5 Monroe Cv, Ruther Glen, VA 22546
Local realty services provided by:Better Homes and Gardens Real Estate Murphy & Co.
Listed by: sharon lecain
Office: united real estate premier
MLS#:VACV2008968
Source:BRIGHTMLS
Price summary
- Price:$349,900
- Price per sq. ft.:$244.17
- Monthly HOA dues:$137.5
About this home
HOME FOR THE HOLIDAYS! 1% OFF YOUR RATE ! Yep, you read that right! Call for details!! *** Charming Lake Caroline Rambler with Wooded Views & Resort-Style Amenities. Discover serene single-level living in this beautifully maintained 3-bedroom, 2-bathroom rambler, ideally located at the end of a quiet cul-de-sac in the sought-after gated community of Lake Caroline. Surrounded by nature and backing to a peaceful wooded area, this home offers ultimate privacy and a scenic backyard retreat—perfect for morning coffee or evening relaxation.
Step inside to an open-concept floor plan featuring a spacious living room, hardwood floors and a cozy fireplace that flows effortlessly into the dining area and kitchen—ideal for entertaining or everyday living. The primary suite includes a private ensuite bathroom, while two additional generously sized bedrooms offer space for guests, family, or a home office. Front porch and back deck updated in 2025. Range, microwave and dishwasher new in 2022, fridge in 2018. HVAC updated in 2021! Whether you're a boating enthusiast or simply love lakeside living, Lake Caroline has something for everyone. Enjoy resort-style amenities including: Outdoor swimming pool, Multiple playgrounds, Basketball, tennis & pickleball courts. Private lake access with boat ramps, fishing spots, beaches, and docks. This secure, 24/7 gated community offers both peace of mind and a true lifestyle upgrade—all just minutes from shopping, dining, and easy access to I-95 for commuters. Don’t miss the chance to call this tranquil, amenity-rich community home. Schedule your private showing today and experience the best of Lake Caroline real estate!
Contact an agent
Home facts
- Year built:2005
- Listing ID #:VACV2008968
- Added:47 day(s) ago
- Updated:November 25, 2025 at 08:44 AM
Rooms and interior
- Bedrooms:3
- Total bathrooms:2
- Full bathrooms:2
- Living area:1,433 sq. ft.
Heating and cooling
- Cooling:Central A/C
- Heating:Electric, Heat Pump(s)
Structure and exterior
- Year built:2005
- Building area:1,433 sq. ft.
- Lot area:0.4 Acres
Schools
- High school:CAROLINE
- Middle school:CALL SCHOOL BOARD
- Elementary school:CALL SCHOOL BOARD
Utilities
- Water:Public
- Sewer:On Site Septic
Finances and disclosures
- Price:$349,900
- Price per sq. ft.:$244.17
- Tax amount:$1,621 (2024)
New listings near 5 Monroe Cv
- New
 $350,000Active3 beds 2 baths1,160 sq. ft.
$350,000Active3 beds 2 baths1,160 sq. ft.319 Lake Caroline Drive, Ruther Glen, VA 22546
MLS# 2532155Listed by: ERA WOODY HOGG & ASSOC - New
 $315,000Active3 beds 2 baths1,214 sq. ft.
$315,000Active3 beds 2 baths1,214 sq. ft.565 Welsh Dr, RUTHER GLEN, VA 22546
MLS# VACV2009150Listed by: ALPHA REALTY GROUP LLC - New
 $315,000Active3 beds 3 baths1,220 sq. ft.
$315,000Active3 beds 3 baths1,220 sq. ft.7233 Statesman Blvd, RUTHER GLEN, VA 22546
MLS# VACV2009146Listed by: BERKSHIRE HATHAWAY HOMESERVICES PENFED REALTY - Coming Soon
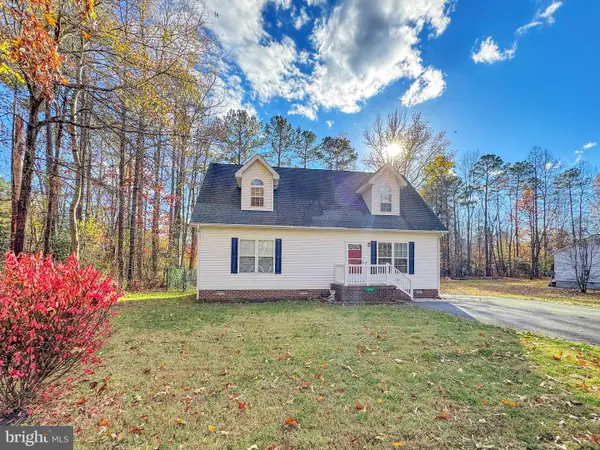 $350,000Coming Soon4 beds 3 baths
$350,000Coming Soon4 beds 3 baths12110 Loblolly Rd, RUTHER GLEN, VA 22546
MLS# VACV2009140Listed by: REAL BROKER, LLC - New
 $415,000Active3 beds 4 baths1,743 sq. ft.
$415,000Active3 beds 4 baths1,743 sq. ft.520 Redground Dr, RUTHER GLEN, VA 22546
MLS# VACV2009134Listed by: REAL BROKER, LLC - New
 $524,900Active4 beds 3 baths2,500 sq. ft.
$524,900Active4 beds 3 baths2,500 sq. ft.502 Smith Dr, RUTHER GLEN, VA 22546
MLS# VACV2009138Listed by: MACDOC PROPERTY MANGEMENT LLC 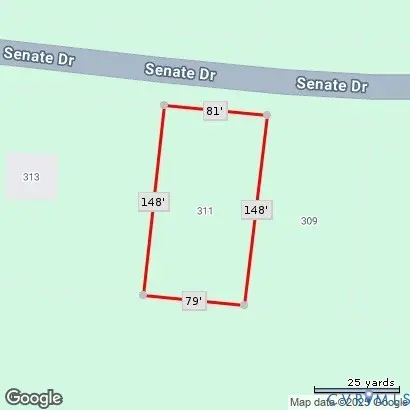 $37,000Pending0.27 Acres
$37,000Pending0.27 Acres311 Senate Drive, Ruther Glen, VA 22546
MLS# 2531888Listed by: HOMETOWN REALTY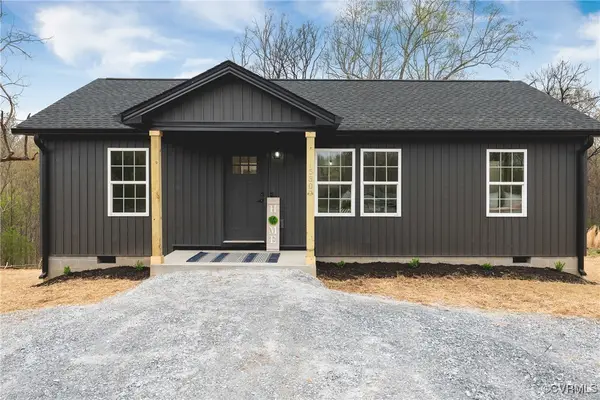 $308,950Active3 beds 2 baths947 sq. ft.
$308,950Active3 beds 2 baths947 sq. ft.26428 Dejarnette Lane, Ruther Glen, VA 22546
MLS# 2510692Listed by: HOMETOWN REALTY- New
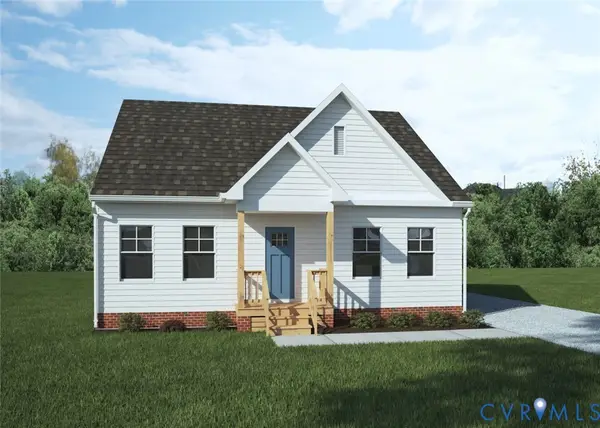 $329,950Active3 beds 3 baths1,496 sq. ft.
$329,950Active3 beds 3 baths1,496 sq. ft.26405 Slash Pine Circle, Ruther Glen, VA 22546
MLS# 2531677Listed by: ERA WOODY HOGG & ASSOC - New
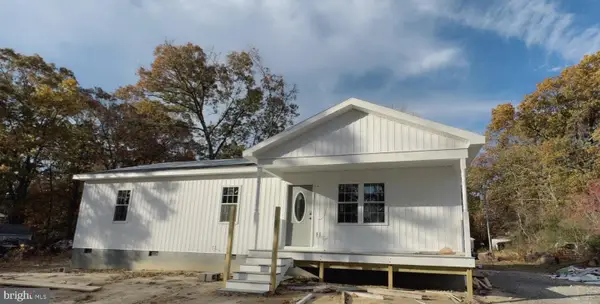 $380,000Active3 beds 2 baths960 sq. ft.
$380,000Active3 beds 2 baths960 sq. ft.17269 Doggetts Fork Rd, RUTHER GLEN, VA 22546
MLS# VACV2009126Listed by: B. ALLEN REALTY
