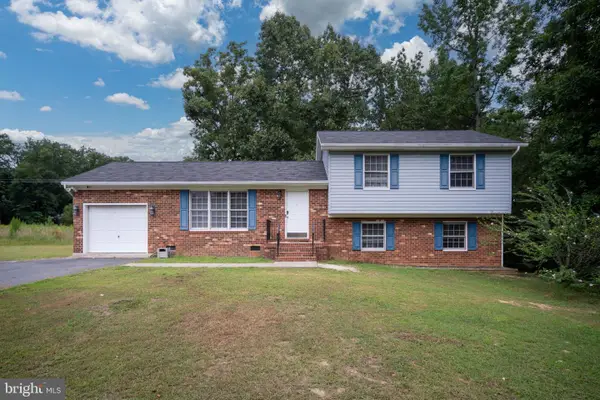514 Redground Dr, Ruther Glen, VA 22546
Local realty services provided by:Better Homes and Gardens Real Estate Reserve
514 Redground Dr,Ruther Glen, VA 22546
$295,000
- 3 Beds
- 2 Baths
- 1,008 sq. ft.
- Single family
- Pending
Listed by:cherice n clark
Office:clark premier realty group
MLS#:VACV2008668
Source:BRIGHTMLS
Price summary
- Price:$295,000
- Price per sq. ft.:$292.66
- Monthly HOA dues:$125.67
About this home
Welcome to this charming rancher that's guaranteed to steal your heart! From the moment you step onto the vinyl front porch, you'll feel the warmth and inviting atmosphere of this well-loved home. Inside, the open-concept front room creates the perfect flow for all your decorating ideas, while the dining space effortlessly accommodates both formal meals and casual gatherings.
The kitchen was thoughtfully renovated just 3 years ago, featuring a new refrigerator, stove, sleek countertops, and a functional island, the perfect spot for meal prep or gathering with loved ones. Down the hallway, you’ll find the primary bedroom with its own en-suite bath featuring a shower stall, plus two additional bedrooms and a spacious hall bath.
Throughout the home, enjoy laminate flooring and vaulted ceilings that add to the airy, open feel. The home is filled with bright, natural light thanks to updated vinyl double-hung windows that offer both style and efficiency.
The exterior is equally as impressive, with a stand-up crawl space housing the 5-year-old insulated water heater, gutter guards, and plenty of storage. The large backyard is fully fenced, offering ample space for outdoor enjoyment, while the paved driveway ensures convenience.
The rear yard is an entertainer’s dream, perfect for hosting outdoor gatherings, BBQs, or simply relaxing and enjoying the fresh air. The deck, measuring 16x16, is just 1 year old, offering a great spot for both relaxation and entertaining.
This home has been meticulously cared for by its owner, and it's ready for you to make it your own. With its inviting atmosphere and thoughtful updates, this property is sure to charm you!
Don’t miss the chance to make this gem yours!
Contact an agent
Home facts
- Year built:1987
- Listing ID #:VACV2008668
- Added:52 day(s) ago
- Updated:October 01, 2025 at 07:32 AM
Rooms and interior
- Bedrooms:3
- Total bathrooms:2
- Full bathrooms:2
- Living area:1,008 sq. ft.
Heating and cooling
- Cooling:Heat Pump(s)
- Heating:Electric, Heat Pump(s)
Structure and exterior
- Roof:Composite, Shingle
- Year built:1987
- Building area:1,008 sq. ft.
- Lot area:0.5 Acres
Schools
- High school:CAROLINE
Utilities
- Water:Public
Finances and disclosures
- Price:$295,000
- Price per sq. ft.:$292.66
- Tax amount:$1,058 (2022)
New listings near 514 Redground Dr
- New
 $320,000Active4 beds 3 baths1,776 sq. ft.
$320,000Active4 beds 3 baths1,776 sq. ft.63 Bishop Cv, RUTHER GLEN, VA 22546
MLS# VACV2008930Listed by: BURRELL REALTY - Coming Soon
 $399,900Coming Soon3 beds 2 baths
$399,900Coming Soon3 beds 2 baths8 Rutledge Cv, RUTHER GLEN, VA 22546
MLS# VACV2008926Listed by: SAMSON PROPERTIES - Coming Soon
 $395,000Coming Soon3 beds 2 baths
$395,000Coming Soon3 beds 2 baths26374 Hill Rd, RUTHER GLEN, VA 22546
MLS# VACV2008922Listed by: ASCENDANCY REALTY LLC - Coming SoonOpen Sun, 12 to 4pm
 $435,000Coming Soon3 beds 2 baths
$435,000Coming Soon3 beds 2 baths7235 Parchment Cir, RUTHER GLEN, VA 22546
MLS# VACV2008912Listed by: CTI REAL ESTATE - Open Sat, 11am to 1pmNew
 $410,000Active3 beds 4 baths1,939 sq. ft.
$410,000Active3 beds 4 baths1,939 sq. ft.7131 Azalea Dr, RUTHER GLEN, VA 22546
MLS# VACV2008910Listed by: BELCHER REAL ESTATE, LLC. - New
 $305,000Active3 beds 4 baths1,798 sq. ft.
$305,000Active3 beds 4 baths1,798 sq. ft.23214 Westwood Ct, RUTHER GLEN, VA 22546
MLS# VACV2008908Listed by: JOHNSON & GLAZEBROOK - Coming Soon
 $1,050,000Coming Soon7 beds 4 baths
$1,050,000Coming Soon7 beds 4 baths20 Greenvale Ct, RUTHER GLEN, VA 22546
MLS# VACV2008906Listed by: REDFIN CORPORATION - Coming Soon
 $334,999Coming Soon3 beds 4 baths
$334,999Coming Soon3 beds 4 baths18323 Congressional Cir, RUTHER GLEN, VA 22546
MLS# VACV2008882Listed by: EXP REALTY, LLC - New
 $475,000Active4 beds 4 baths2,702 sq. ft.
$475,000Active4 beds 4 baths2,702 sq. ft.17166 Perinchief St, RUTHER GLEN, VA 22546
MLS# VACV2008900Listed by: BERKSHIRE HATHAWAY HOMESERVICES PENFED REALTY - New
 $399,900Active4 beds 3 baths2,096 sq. ft.
$399,900Active4 beds 3 baths2,096 sq. ft.612 Wright Dr, RUTHER GLEN, VA 22546
MLS# VACV2008886Listed by: REDFIN CORPORATION
