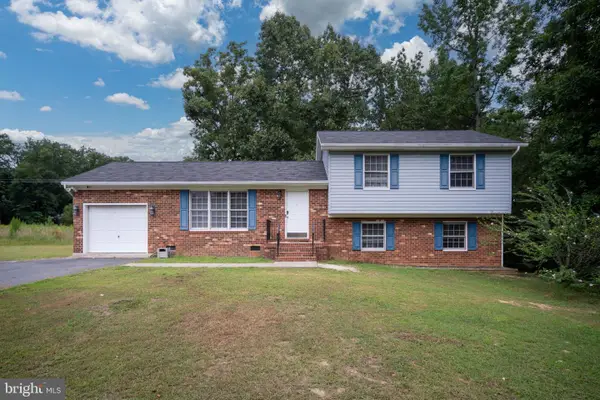600 Abbey Dr, Ruther Glen, VA 22546
Local realty services provided by:Better Homes and Gardens Real Estate Reserve
600 Abbey Dr,Ruther Glen, VA 22546
$389,000
- 4 Beds
- 3 Baths
- 2,457 sq. ft.
- Single family
- Pending
Listed by:kim wright sebrell
Office:keller williams richmond west
MLS#:VACV2008654
Source:BRIGHTMLS
Price summary
- Price:$389,000
- Price per sq. ft.:$158.32
- Monthly HOA dues:$145.67
About this home
Discover this well-cared-for split foyer home, ideally located on OVER A HALF ACRE corner lot just a few blocks from a picturesque lake— perfect for daily swims, fishing, or quiet nature walks. With four bedrooms and three full bathrooms, this spacious property offers a flexible layout ideal for growing families, multi-generational living, or those who simply love having room to spread out. Step into the bright and welcoming main level where a vaulted ceiling and fireplace add charm to the living room. The kitchen features bar seating at the island, a newer electric range and dishwasher, and a refrigerator that conveys with the home. The adjacent dining area opens to the back deck through French glass doors—an ideal setup for entertaining or enjoying morning coffee outside. The primary suite offers a peaceful retreat with its own private bath featuring double vanities, a soaking tub, walk-in shower, and generous walk-in closet. Two additional bedrooms and a full hall bath complete the upper level. Downstairs, the lower level boasts an expansive family room that flows into a connected recreation space—perfect for a playroom, media area, or additional lounge. A fourth bedroom and full bath are set apart for privacy, making it a great guest suite. A dedicated office or den adds even more functionality, along with a large storage closet and a laundry room with washer and dryer that will convey (unfinished space). A two-car garage with an automatic door opener is accessed by a wide concrete driveway, offering plenty of parking. Recent updates include a new HVAC system (2020), hot water heater (2023), dryer (2022), and newer stove and dishwasher (2022). While this property does already have a great fenced backyard, the total lot is over a half acre and includes a large wooded area that could be cleared, so there is definitely room to spread out! This move-in-ready home combines modern conveniences with flexible living spaces, all in a peaceful neighborhood setting near the lake.
Contact an agent
Home facts
- Year built:2005
- Listing ID #:VACV2008654
- Added:52 day(s) ago
- Updated:October 01, 2025 at 07:32 AM
Rooms and interior
- Bedrooms:4
- Total bathrooms:3
- Full bathrooms:3
- Living area:2,457 sq. ft.
Heating and cooling
- Cooling:Central A/C
- Heating:Electric, Heat Pump(s)
Structure and exterior
- Roof:Composite
- Year built:2005
- Building area:2,457 sq. ft.
- Lot area:0.53 Acres
Utilities
- Water:Public
- Sewer:Public Sewer
Finances and disclosures
- Price:$389,000
- Price per sq. ft.:$158.32
- Tax amount:$2,246 (2024)
New listings near 600 Abbey Dr
- New
 $320,000Active4 beds 3 baths1,776 sq. ft.
$320,000Active4 beds 3 baths1,776 sq. ft.63 Bishop Cv, RUTHER GLEN, VA 22546
MLS# VACV2008930Listed by: BURRELL REALTY - Coming Soon
 $399,900Coming Soon3 beds 2 baths
$399,900Coming Soon3 beds 2 baths8 Rutledge Cv, RUTHER GLEN, VA 22546
MLS# VACV2008926Listed by: SAMSON PROPERTIES - Coming Soon
 $395,000Coming Soon3 beds 2 baths
$395,000Coming Soon3 beds 2 baths26374 Hill Rd, RUTHER GLEN, VA 22546
MLS# VACV2008922Listed by: ASCENDANCY REALTY LLC - Coming SoonOpen Sun, 12 to 4pm
 $435,000Coming Soon3 beds 2 baths
$435,000Coming Soon3 beds 2 baths7235 Parchment Cir, RUTHER GLEN, VA 22546
MLS# VACV2008912Listed by: CTI REAL ESTATE - Open Sat, 11am to 1pmNew
 $410,000Active3 beds 4 baths1,939 sq. ft.
$410,000Active3 beds 4 baths1,939 sq. ft.7131 Azalea Dr, RUTHER GLEN, VA 22546
MLS# VACV2008910Listed by: BELCHER REAL ESTATE, LLC. - New
 $305,000Active3 beds 4 baths1,798 sq. ft.
$305,000Active3 beds 4 baths1,798 sq. ft.23214 Westwood Ct, RUTHER GLEN, VA 22546
MLS# VACV2008908Listed by: JOHNSON & GLAZEBROOK - Coming Soon
 $1,050,000Coming Soon7 beds 4 baths
$1,050,000Coming Soon7 beds 4 baths20 Greenvale Ct, RUTHER GLEN, VA 22546
MLS# VACV2008906Listed by: REDFIN CORPORATION - Coming Soon
 $334,999Coming Soon3 beds 4 baths
$334,999Coming Soon3 beds 4 baths18323 Congressional Cir, RUTHER GLEN, VA 22546
MLS# VACV2008882Listed by: EXP REALTY, LLC - New
 $475,000Active4 beds 4 baths2,702 sq. ft.
$475,000Active4 beds 4 baths2,702 sq. ft.17166 Perinchief St, RUTHER GLEN, VA 22546
MLS# VACV2008900Listed by: BERKSHIRE HATHAWAY HOMESERVICES PENFED REALTY - New
 $399,900Active4 beds 3 baths2,096 sq. ft.
$399,900Active4 beds 3 baths2,096 sq. ft.612 Wright Dr, RUTHER GLEN, VA 22546
MLS# VACV2008886Listed by: REDFIN CORPORATION
