67 Albertson Ct, Ruther Glen, VA 22546
Local realty services provided by:Better Homes and Gardens Real Estate Maturo
67 Albertson Ct,Ruther Glen, VA 22546
$299,000
- 3 Beds
- 2 Baths
- 1,104 sq. ft.
- Single family
- Active
Listed by: kimberly d scholz
Office: redfin corporation
MLS#:VACV2009110
Source:BRIGHTMLS
Price summary
- Price:$299,000
- Price per sq. ft.:$270.83
- Monthly HOA dues:$144
About this home
*** Sellers offering $5,000 decorating/kitchen credit *** Charming 3-bedroom, 2-bath home on a desirable corner lot in the Lake Land’Or community! This inviting residence features a fully fenced backyard with a spacious deck, perfect for outdoor entertaining or relaxing in privacy. Step inside to a cozy living room highlighted by a wood-burning fireplace and durable laminate wood flooring throughout the main living areas. The bright kitchen boasts crisp white cabinetry, a convenient skylight for natural light, and sleek stainless steel appliances. The renovated primary ensuite bathroom is a standout, offering a luxurious tiled shower with modern sliding glass doors for a spa-like experience. Enjoy exclusive lake community amenities, including a clubhouse, swimming pool, and private beach access. Ideal for year-round living or a peaceful retreat! Mortgage savings may be available for buyers of this listing.
Contact an agent
Home facts
- Year built:1991
- Listing ID #:VACV2009110
- Added:50 day(s) ago
- Updated:December 31, 2025 at 02:48 PM
Rooms and interior
- Bedrooms:3
- Total bathrooms:2
- Full bathrooms:2
- Living area:1,104 sq. ft.
Heating and cooling
- Cooling:Heat Pump(s)
- Heating:Electric, Heat Pump(s)
Structure and exterior
- Year built:1991
- Building area:1,104 sq. ft.
- Lot area:0.47 Acres
Schools
- High school:CAROLINE
- Middle school:CAROLINE
- Elementary school:LEWIS AND CLARK
Utilities
- Water:Public
- Sewer:On Site Septic
Finances and disclosures
- Price:$299,000
- Price per sq. ft.:$270.83
- Tax amount:$1,374 (2025)
New listings near 67 Albertson Ct
- New
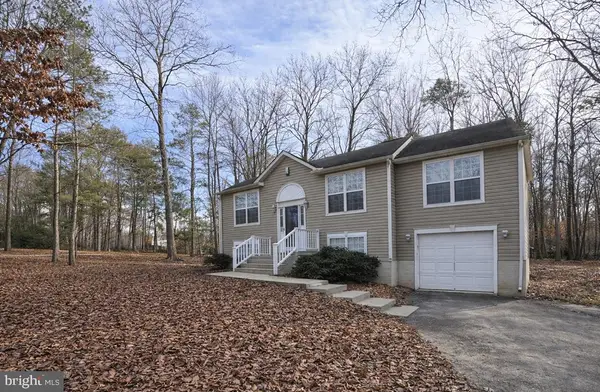 $355,000Active4 beds 2 baths1,372 sq. ft.
$355,000Active4 beds 2 baths1,372 sq. ft.521 Welsh Dr, RUTHER GLEN, VA 22546
MLS# VACV2009312Listed by: T&G REAL ESTATE ADVISORS, INC. - New
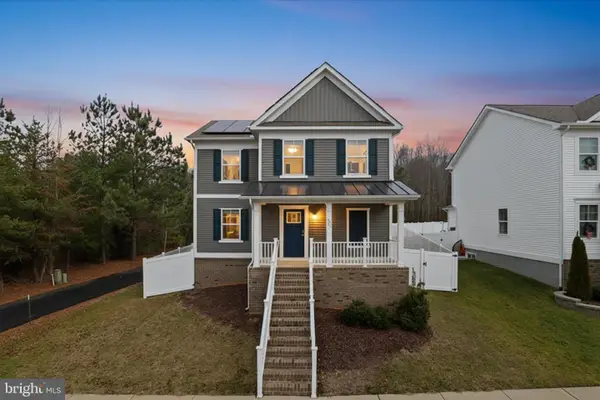 $515,000Active3 beds 3 baths2,234 sq. ft.
$515,000Active3 beds 3 baths2,234 sq. ft.6619 Sacagawea St, RUTHER GLEN, VA 22546
MLS# VACV2009306Listed by: KW METRO CENTER - New
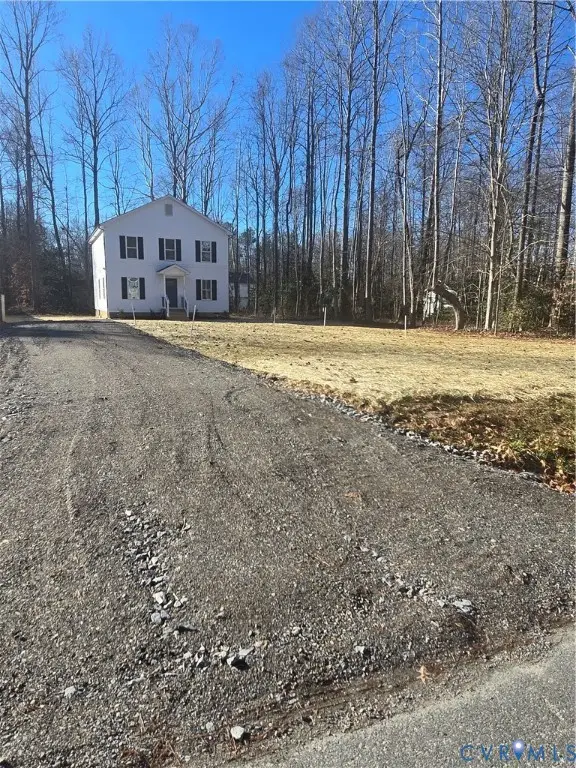 $399,000Active3 beds 3 baths2,016 sq. ft.
$399,000Active3 beds 3 baths2,016 sq. ft.12084 Red Pine Road, Ruther Glen, VA 22546
MLS# 2530707Listed by: MAS REALTY LLC - New
 $295,000Active3 beds 2 baths1,232 sq. ft.
$295,000Active3 beds 2 baths1,232 sq. ft.209 Norfolk Drive, Ruther Glen, VA 22546
MLS# 2533513Listed by: REALTY OF AMERICA LLC 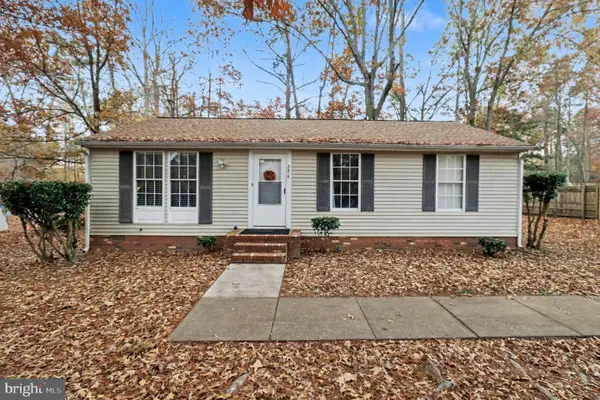 $275,000Active3 beds 2 baths960 sq. ft.
$275,000Active3 beds 2 baths960 sq. ft.296 Devon Dr, RUTHER GLEN, VA 22546
MLS# VACV2009284Listed by: CENTURY 21 NEW MILLENNIUM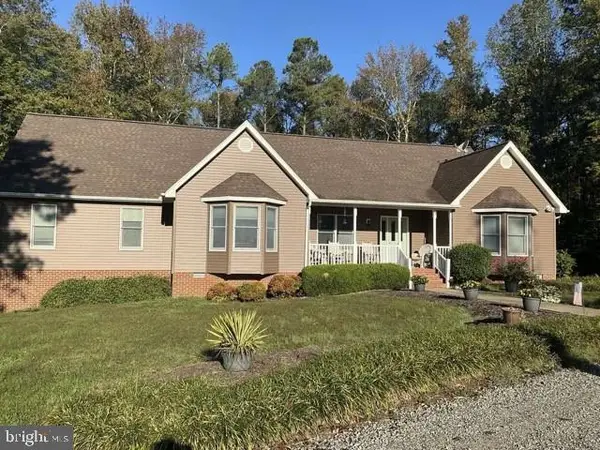 $929,900Active3 beds 2 baths1,992 sq. ft.
$929,900Active3 beds 2 baths1,992 sq. ft.18156 Countyline Church Rd, RUTHER GLEN, VA 22546
MLS# VACV2009288Listed by: HAWKINS REAL ESTATE COMPANY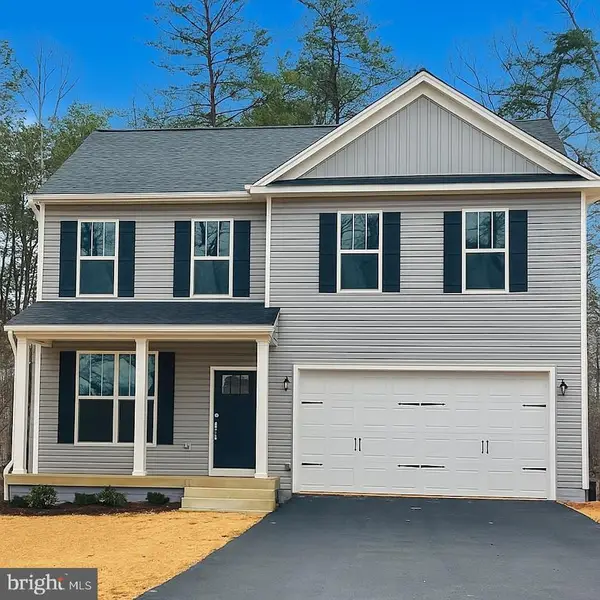 $474,900Active4 beds 3 baths2,206 sq. ft.
$474,900Active4 beds 3 baths2,206 sq. ft.200 Victoria Dr, RUTHER GLEN, VA 22546
MLS# VACV2009282Listed by: MACDOC PROPERTY MANGEMENT LLC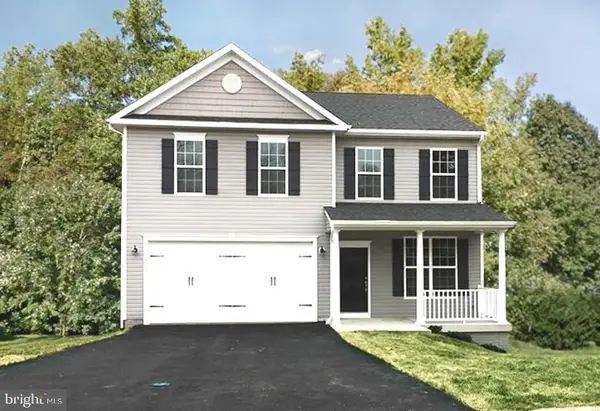 $499,900Active4 beds 3 baths2,500 sq. ft.
$499,900Active4 beds 3 baths2,500 sq. ft.502 Smith Dr, RUTHER GLEN, VA 22546
MLS# VACV2009286Listed by: MACDOC PROPERTY MANGEMENT LLC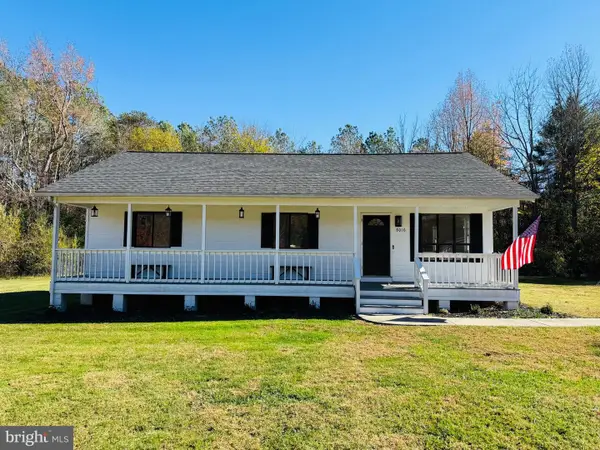 $359,900Active3 beds 2 baths1,432 sq. ft.
$359,900Active3 beds 2 baths1,432 sq. ft.8016 Long Creek Dr, RUTHER GLEN, VA 22546
MLS# VACV2009274Listed by: CENTURY 21 NEW MILLENNIUM- Open Sat, 1 to 3pm
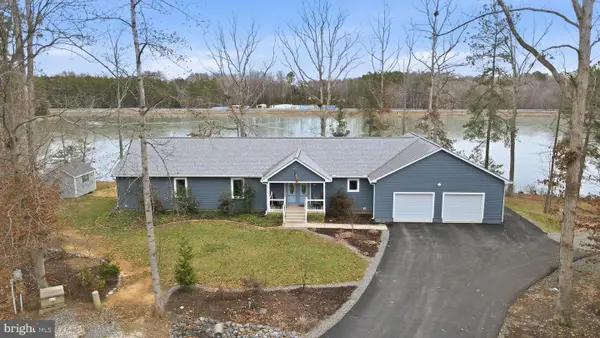 $725,000Active3 beds 2 baths2,010 sq. ft.
$725,000Active3 beds 2 baths2,010 sq. ft.16 Merrimac Cove, RUTHER GLEN, VA 22546
MLS# VACV2009276Listed by: REAL BROKER, LLC
