7082 Braxton Ct, RUTHER GLEN, VA 22546
Local realty services provided by:Better Homes and Gardens Real Estate GSA Realty
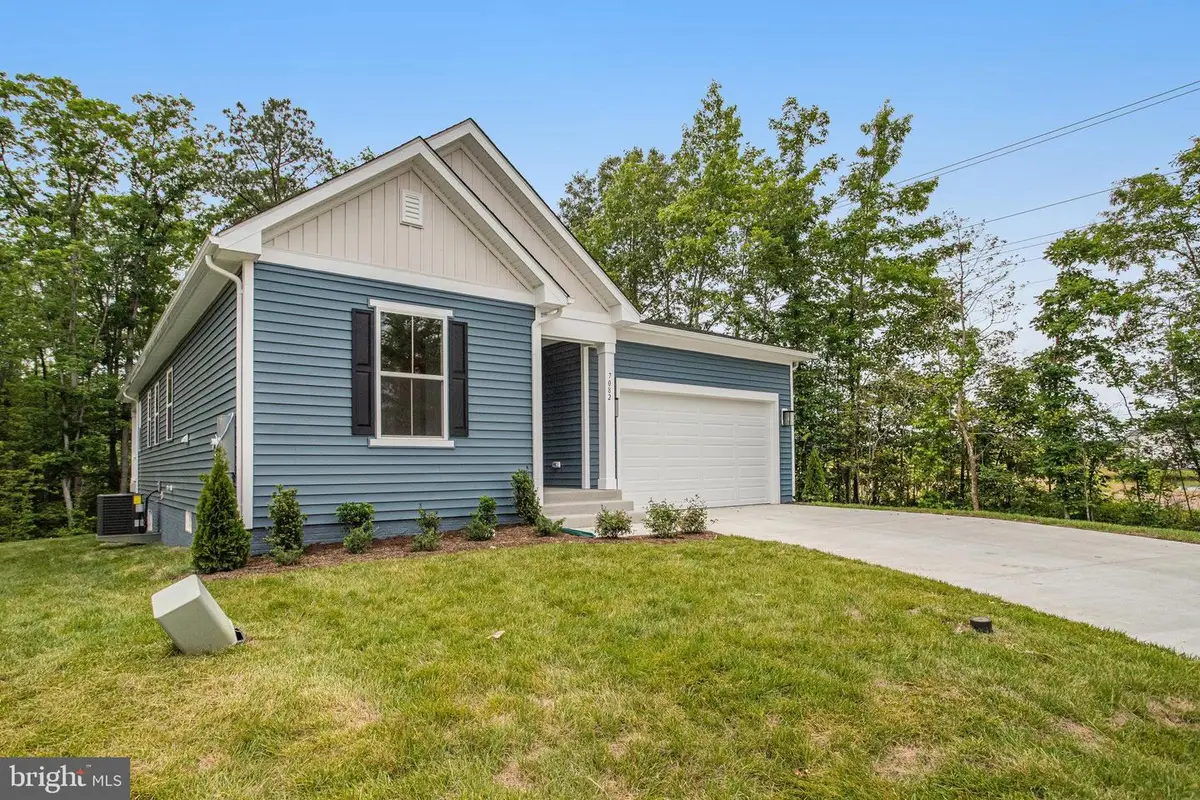
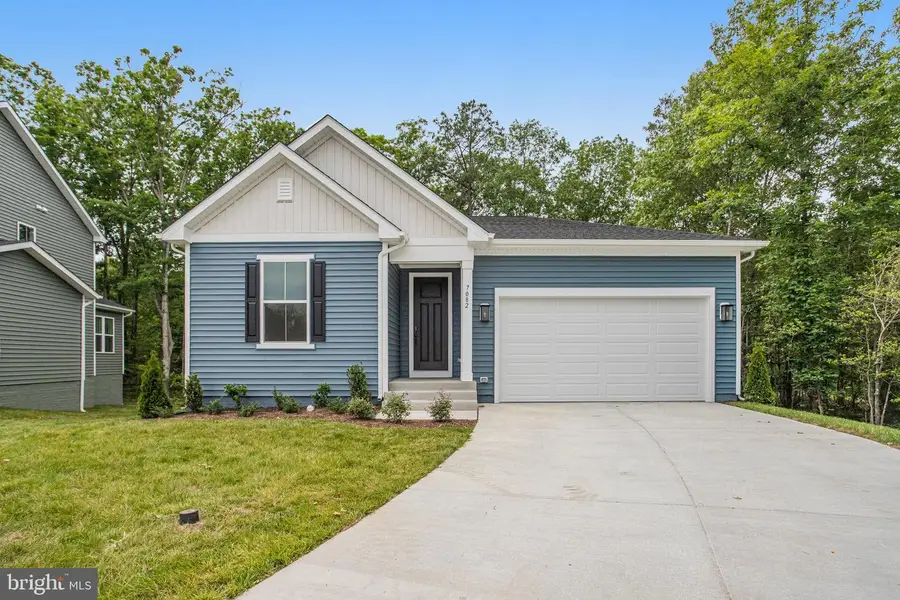
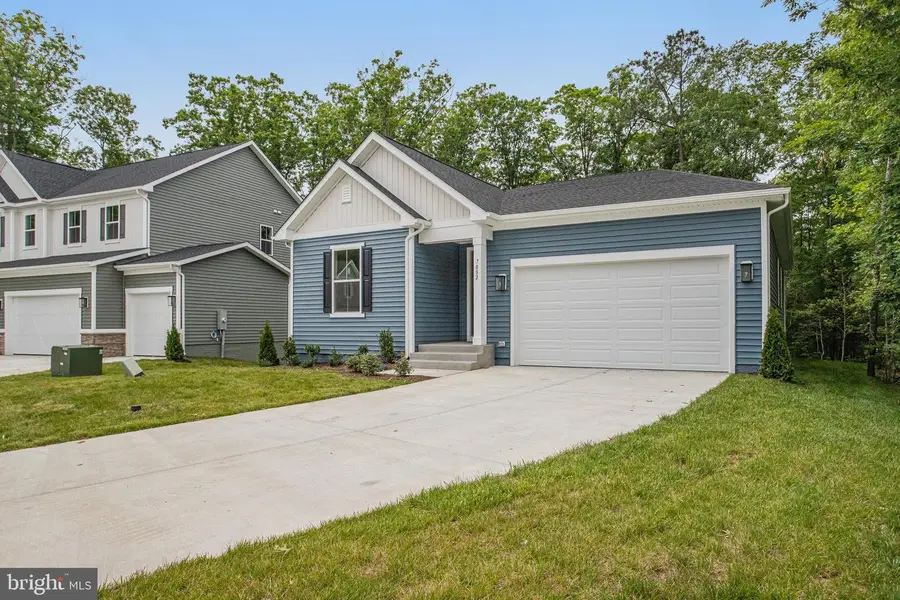
7082 Braxton Ct,RUTHER GLEN, VA 22546
$505,999
- 4 Beds
- 2 Baths
- 1,790 sq. ft.
- Single family
- Active
Listed by:jay day
Office:lpt realty, llc.
MLS#:VACV2008312
Source:BRIGHTMLS
Price summary
- Price:$505,999
- Price per sq. ft.:$282.68
- Monthly HOA dues:$67
About this home
READY NOW! Welcome to one of our most sought-after floorplans, The Alexandrite. This lovely 4 bed, 2 bath home is situated on a private, cul-de-sac lot that borders lush, green trees. This home has curb appeal and is stunning inside with sophisticated matte black finishes, custom 8’ doors, a stylish fireplace, LVP flooring, 9’ ceilings, recessed lighting and an abundance of windows. The floorplan is spacious yet inviting and features a gourmet kitchen that opens to the family room. The gourmet kitchen boasts soft close drawers and cabinets, quartz countertops and island with undermount sink, stainless steel appliances and pantry with wooden shelving. From the family room, sliding glass doors lead to your private covered porch where you can unwind after a long day. The luxurious primary suite is tucked away in the back of the home while three nicely appointed additional bedrooms, hall full bath and laundry room complete the main level. The expansive, unfinished basement is a blank canvas ready for your design! This space is massive and has 9’ ceilings, is conditioned and has pre-plumbing for a full bath. Plenty of storage! Come see everything this home has to offer today!
Contact an agent
Home facts
- Year built:2025
- Listing Id #:VACV2008312
- Added:68 day(s) ago
- Updated:August 18, 2025 at 02:48 PM
Rooms and interior
- Bedrooms:4
- Total bathrooms:2
- Full bathrooms:2
- Living area:1,790 sq. ft.
Heating and cooling
- Cooling:Central A/C
- Heating:Electric, Forced Air
Structure and exterior
- Roof:Architectural Shingle
- Year built:2025
- Building area:1,790 sq. ft.
- Lot area:0.17 Acres
Schools
- High school:CALL SCHOOL BOARD
- Middle school:CALL SCHOOL BOARD
- Elementary school:CALL SCHOOL BOARD
Utilities
- Water:Public
- Sewer:Public Sewer
Finances and disclosures
- Price:$505,999
- Price per sq. ft.:$282.68
New listings near 7082 Braxton Ct
- New
 $669,999Active5 beds 4 baths3,994 sq. ft.
$669,999Active5 beds 4 baths3,994 sq. ft.7268 Founders Hill Ave, RUTHER GLEN, VA 22546
MLS# VACV2008702Listed by: LPT REALTY, LLC - New
 $614,999Active4 beds 4 baths3,748 sq. ft.
$614,999Active4 beds 4 baths3,748 sq. ft.7280 Founders Hill Ave, RUTHER GLEN, VA 22546
MLS# VACV2008700Listed by: LPT REALTY, LLC - New
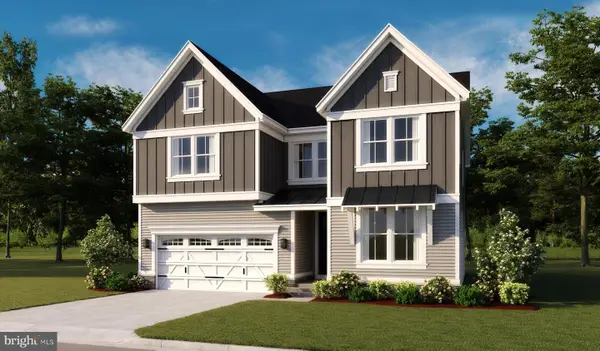 $629,999Active4 beds 3 baths6,313 sq. ft.
$629,999Active4 beds 3 baths6,313 sq. ft.7262 Founders Hill Ave, RUTHER GLEN, VA 22546
MLS# VACV2008698Listed by: LPT REALTY, LLC - Coming Soon
 $369,900Coming Soon3 beds 3 baths
$369,900Coming Soon3 beds 3 baths25073 Oxford Rd, RUTHER GLEN, VA 22546
MLS# VACV2008696Listed by: SAMSON PROPERTIES - New
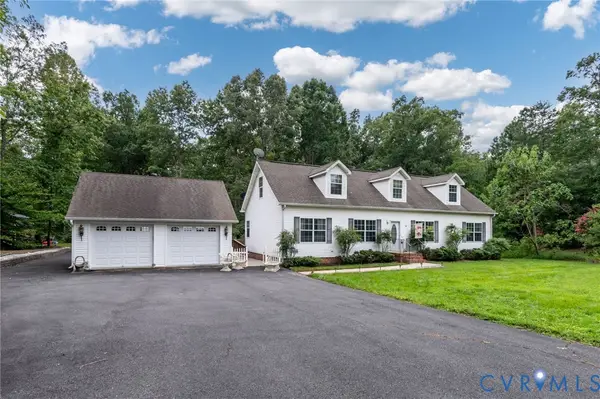 $435,000Active4 beds 3 baths2,503 sq. ft.
$435,000Active4 beds 3 baths2,503 sq. ft.20332 Frog Level Road, Ruther Glen, VA 22546
MLS# 2523100Listed by: NEXTHOME ADVANTAGE - New
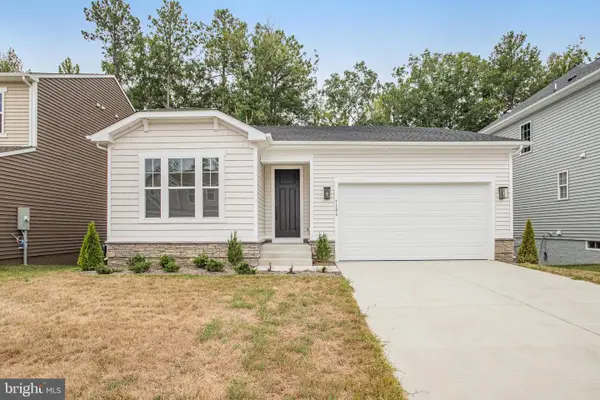 $509,999Active3 beds 2 baths1,790 sq. ft.
$509,999Active3 beds 2 baths1,790 sq. ft.7106 Braxton Ct, RUTHER GLEN, VA 22546
MLS# VACV2008694Listed by: LPT REALTY, LLC - New
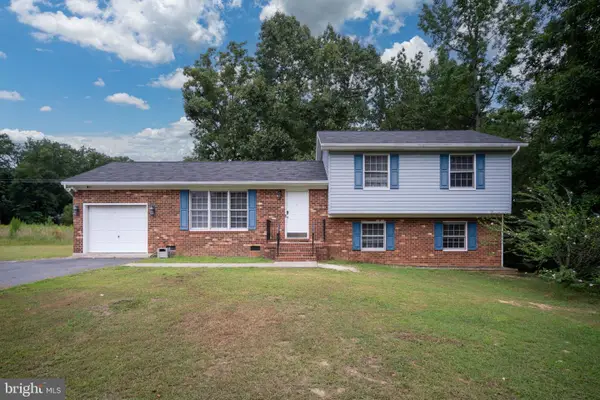 $350,000Active4 beds 3 baths1,776 sq. ft.
$350,000Active4 beds 3 baths1,776 sq. ft.63 Bishop Cv, RUTHER GLEN, VA 22546
MLS# VACV2008680Listed by: BURRELL REALTY - New
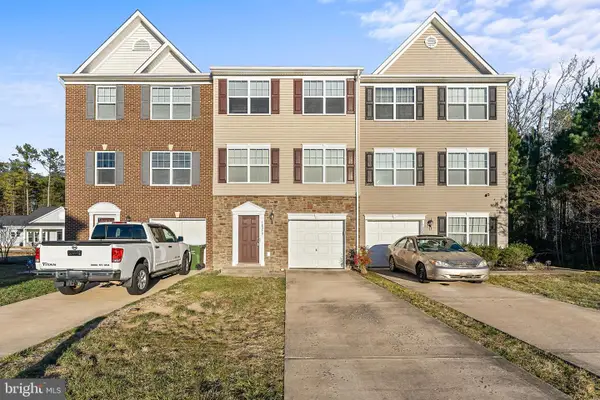 $339,999Active3 beds 4 baths1,820 sq. ft.
$339,999Active3 beds 4 baths1,820 sq. ft.18279 Democracy Ave, RUTHER GLEN, VA 22546
MLS# VACV2008676Listed by: REFORM REALTY - New
 $339,999Active3 beds 4 baths1,882 sq. ft.
$339,999Active3 beds 4 baths1,882 sq. ft.18315 Congressional Cir, RUTHER GLEN, VA 22546
MLS# VACV2008674Listed by: REFORM REALTY - New
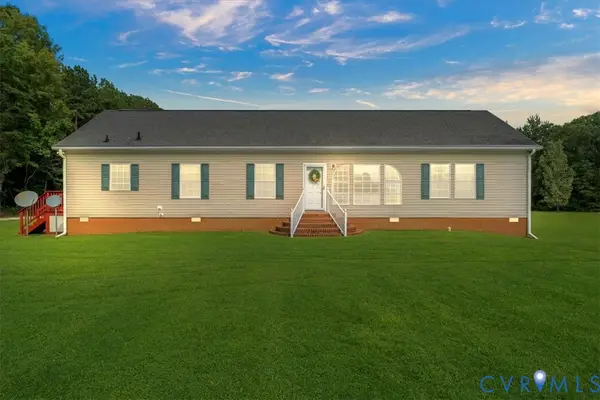 $389,950Active3 beds 2 baths1,836 sq. ft.
$389,950Active3 beds 2 baths1,836 sq. ft.28231 Lewis Moore Road, Ruther Glen, VA 22546
MLS# 2522457Listed by: LEGACY BUILDERS REAL ESTATE GROUP LLC
