709 Welsh Dr, Ruther Glen, VA 22546
Local realty services provided by:Better Homes and Gardens Real Estate Reserve
709 Welsh Dr,Ruther Glen, VA 22546
$325,000
- 3 Beds
- 2 Baths
- 1,148 sq. ft.
- Single family
- Pending
Listed by:caleb christen fowler
Office:samson properties
MLS#:VACV2008796
Source:BRIGHTMLS
Price summary
- Price:$325,000
- Price per sq. ft.:$283.1
- Monthly HOA dues:$145.67
About this home
Welcome to this beautifully updated 3-bedroom, 2-bath split-level home offering modern upgrades and inviting living spaces. Inside, you’ll find a bright interior with fresh paint, new hardwood floors, and brand-new carpet in the bedrooms and basement. The updated kitchen features new appliances, making it truly move-in ready.
Additional highlights include spacious bedrooms, a finished lower level perfect for entertaining or relaxing, and the convenience of a 1-car garage. With thoughtful updates and a versatile layout, this home blends style and functionality.
This property is located within the Lake Land’Or Property Owners Association, where residents enjoy an array of amenities. On the Land’Or side, you’ll find a clubhouse with a cozy meeting area, a self-help library, and a gym. Nearby, residents have access to a pavilion, swimming pool, and beach area on Lake Land’Or—the community’s largest lake at 87 acres—where boating and water skiing are permitted. Additional amenities include two boat ramps, a general campground with fire pits and barbecue areas, a fenced dog park, as well as archery and skeet ranges.
With its modern upgrades and access to a vibrant, amenity-rich community, this home offers the perfect opportunity for comfort and lifestyle living.
Schedule your tour on Showing Time and see why this home stands out!
Contact an agent
Home facts
- Year built:2004
- Listing ID #:VACV2008796
- Added:56 day(s) ago
- Updated:November 01, 2025 at 07:28 AM
Rooms and interior
- Bedrooms:3
- Total bathrooms:2
- Full bathrooms:2
- Living area:1,148 sq. ft.
Heating and cooling
- Cooling:Central A/C
- Heating:Electric, Heat Pump(s)
Structure and exterior
- Roof:Shingle
- Year built:2004
- Building area:1,148 sq. ft.
- Lot area:0.28 Acres
Utilities
- Water:Public
- Sewer:Public Sewer
Finances and disclosures
- Price:$325,000
- Price per sq. ft.:$283.1
- Tax amount:$1,477 (2024)
New listings near 709 Welsh Dr
- New
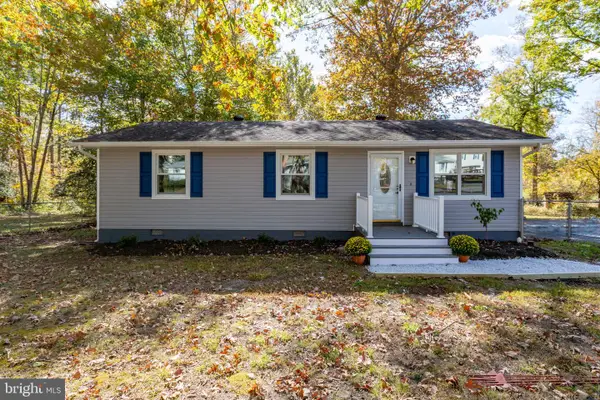 $324,900Active3 beds 2 baths1,008 sq. ft.
$324,900Active3 beds 2 baths1,008 sq. ft.2412 Quail Oak Dr, RUTHER GLEN, VA 22546
MLS# VACV2009070Listed by: PORCH & STABLE REALTY, LLC - Coming Soon
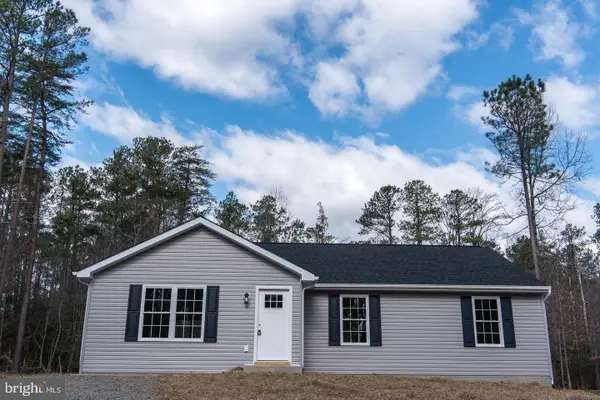 $280,000Coming Soon3 beds 2 baths
$280,000Coming Soon3 beds 2 baths310 Musket Dr, RUTHER GLEN, VA 22546
MLS# VACV2009068Listed by: EXP REALTY, LLC - New
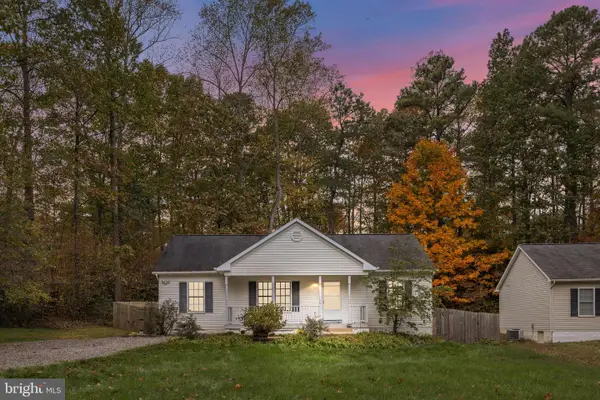 $325,000Active3 beds 2 baths1,232 sq. ft.
$325,000Active3 beds 2 baths1,232 sq. ft.209 Norfolk Dr, RUTHER GLEN, VA 22546
MLS# VACV2009062Listed by: ROCKWISE REALTY LLC - New
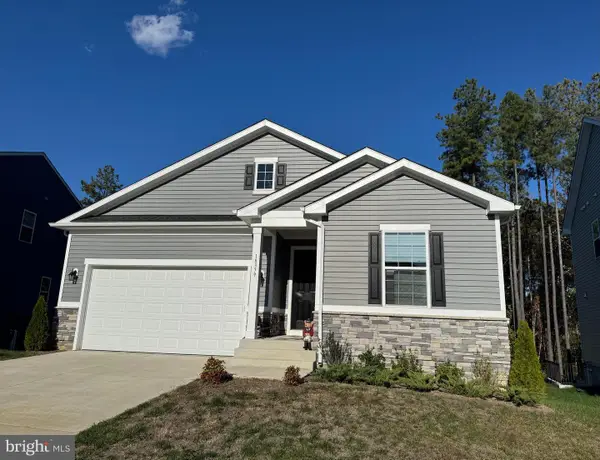 $589,999Active3 beds 3 baths3,132 sq. ft.
$589,999Active3 beds 3 baths3,132 sq. ft.18379 Hewes Ter, RUTHER GLEN, VA 22546
MLS# VACV2009058Listed by: BERKSHIRE HATHAWAY HOMESERVICES PENFED REALTY - New
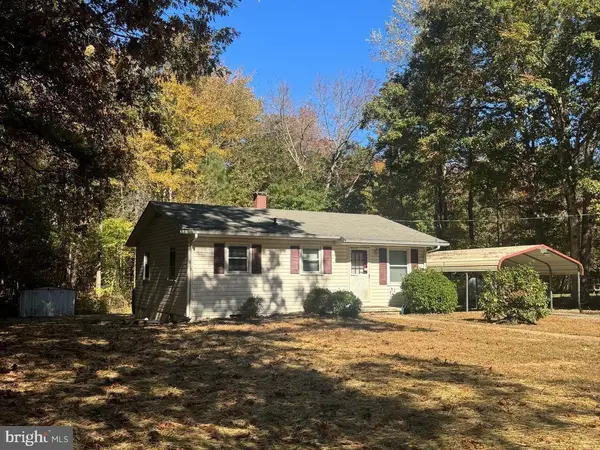 $230,000Active2 beds 1 baths768 sq. ft.
$230,000Active2 beds 1 baths768 sq. ft.9263 Ladysmith Rd, RUTHER GLEN, VA 22546
MLS# VACV2009050Listed by: KELLER WILLIAMS CAPITAL PROPERTIES - New
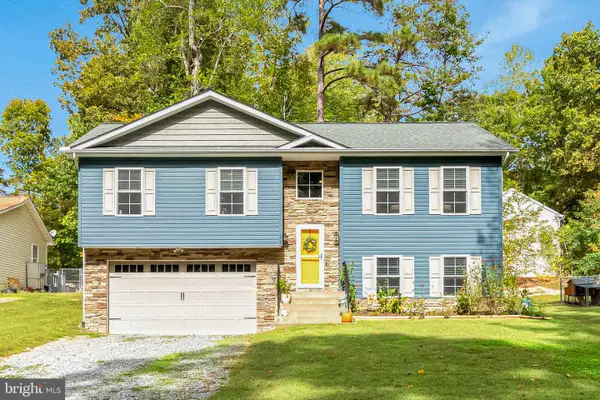 $405,000Active3 beds 2 baths1,104 sq. ft.
$405,000Active3 beds 2 baths1,104 sq. ft.205 Clinton Dr, RUTHER GLEN, VA 22546
MLS# VACV2009056Listed by: HOMETOWN REALTY SERVICES, INC. - New
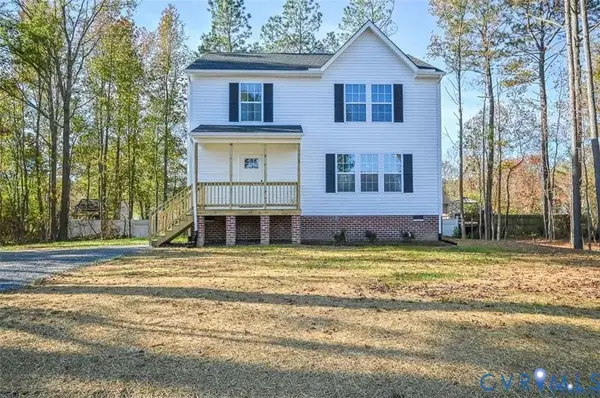 $389,850Active3 beds 3 baths1,890 sq. ft.
$389,850Active3 beds 3 baths1,890 sq. ft.993 Swan Lane, Ruther Glen, VA 22546
MLS# 2529775Listed by: ERA WOODY HOGG & ASSOC - New
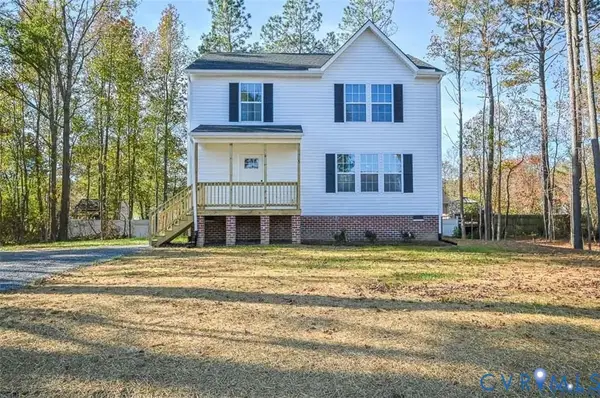 $369,950Active3 beds 3 baths1,890 sq. ft.
$369,950Active3 beds 3 baths1,890 sq. ft.308 Constitution Drive, Ruther Glen, VA 22546
MLS# 2529695Listed by: ERA WOODY HOGG & ASSOC - New
 $329,950Active3 beds 3 baths1,496 sq. ft.
$329,950Active3 beds 3 baths1,496 sq. ft.26471 Slash Pine Circle, Ruther Glen, VA 22546
MLS# 2529690Listed by: ERA WOODY HOGG & ASSOC  $259,999Pending3 beds 2 baths1,073 sq. ft.
$259,999Pending3 beds 2 baths1,073 sq. ft.163 American Dr, RUTHER GLEN, VA 22546
MLS# VACV2009044Listed by: EPIQUE REALTY
