7119 Resolution Way, RUTHER GLEN, VA 22546
Local realty services provided by:Better Homes and Gardens Real Estate Capital Area
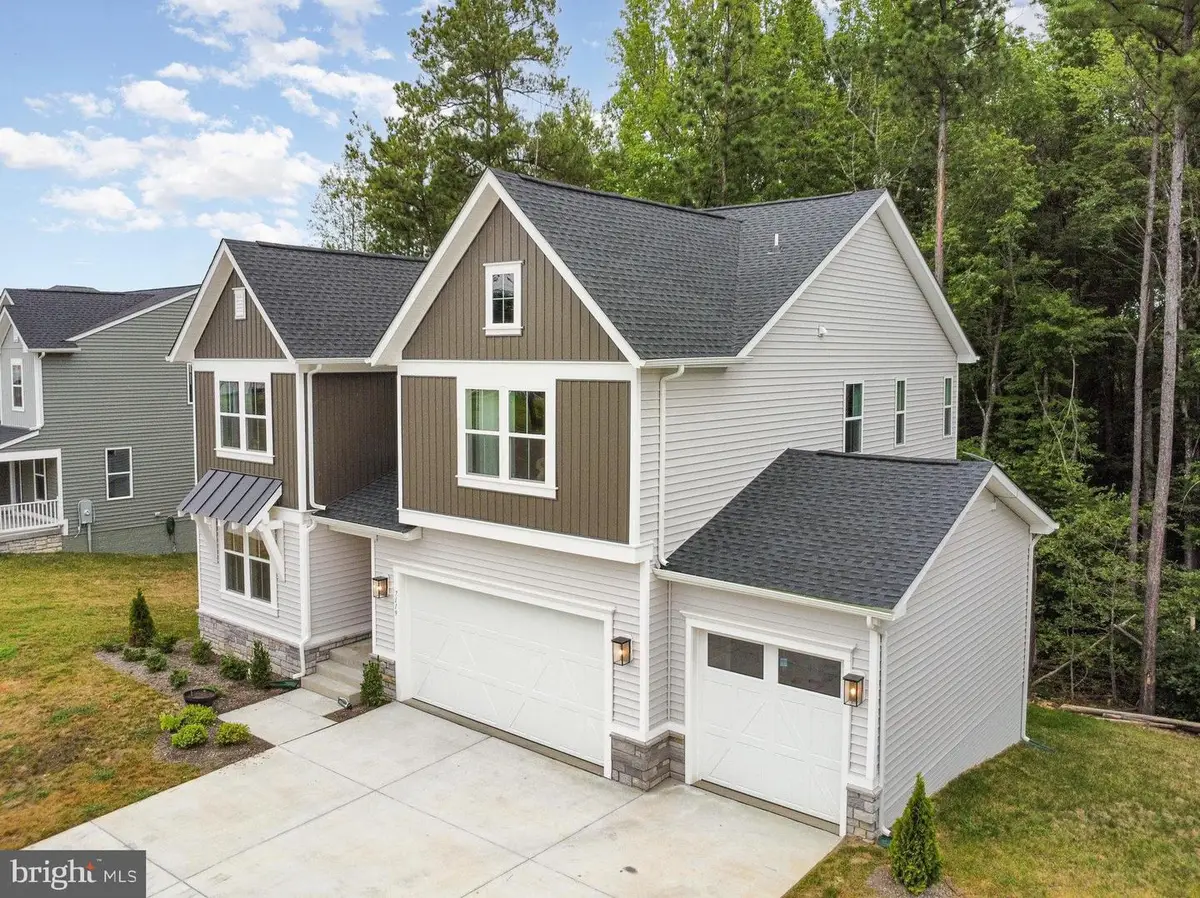


Listed by:matthew steven petrey
Office:exp realty, llc.
MLS#:VACV2008614
Source:BRIGHTMLS
Price summary
- Price:$599,999
- Price per sq. ft.:$189.87
- Monthly HOA dues:$66
About this home
Almost NEW (Only a couple months old), Stunning Home in Coveted Pendleton Community!
Step into luxury with this beautifully designed home in Pendleton, where every detail exudes elegance. Enjoy a warm welcome through the inviting covered entry, leading to an impressive kitchen featuring a spacious pantry and center island—ideal for culinary enthusiasts. Retreat to the expansive primary suite complete with a huge walk-in closet and a private 8-foot sport shower for ultimate relaxation. Did I mention this home boasts 9 foot ceilings throughout?
This home boasts three additional bedrooms, an upstairs laundry room, and a finished basement perfect for entertaining, complete with a generous rec room, bathroom, and potential for extra bedrooms. The convenience of a 3-car garage adds to the home's appeal. Starlink is also installed in the home adding seamless internet/streaming capabilities! The builders full home warranty is also transferable!
But it doesn’t stop there—experience resort-style living with amenities like a sparkling community pool, tennis courts, scenic sidewalks, and a pristine golf course just steps from your door. This well-maintained neighborhood is a true gem! Don’t miss your chance to own this exquisite property. Your dream home awaits!
Contact an agent
Home facts
- Year built:2025
- Listing Id #:VACV2008614
- Added:16 day(s) ago
- Updated:August 16, 2025 at 01:49 PM
Rooms and interior
- Bedrooms:4
- Total bathrooms:4
- Full bathrooms:3
- Half bathrooms:1
- Living area:3,160 sq. ft.
Heating and cooling
- Cooling:Energy Star Cooling System, Heat Pump(s), Programmable Thermostat
- Heating:Electric, Energy Star Heating System, Heat Pump(s), Programmable Thermostat
Structure and exterior
- Roof:Architectural Shingle
- Year built:2025
- Building area:3,160 sq. ft.
- Lot area:0.17 Acres
Schools
- High school:CAROLINE
- Middle school:CAROLINE
- Elementary school:LEWIS AND CLARK
Utilities
- Water:Public
- Sewer:Public Sewer
Finances and disclosures
- Price:$599,999
- Price per sq. ft.:$189.87
New listings near 7119 Resolution Way
- New
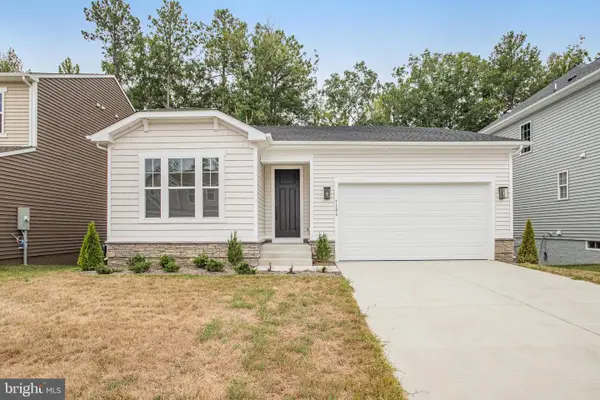 $509,999Active3 beds 2 baths1,790 sq. ft.
$509,999Active3 beds 2 baths1,790 sq. ft.7106 Braxton Ct, RUTHER GLEN, VA 22546
MLS# VACV2008694Listed by: LPT REALTY, LLC - New
 $375,000Active4 beds 3 baths1,589 sq. ft.
$375,000Active4 beds 3 baths1,589 sq. ft.621 Clover Hill Dr, RUTHER GLEN, VA 22546
MLS# VACV2008686Listed by: SAMSON PROPERTIES - New
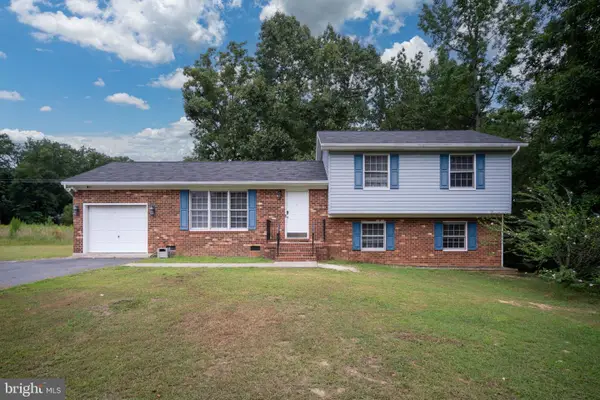 $350,000Active4 beds 3 baths1,776 sq. ft.
$350,000Active4 beds 3 baths1,776 sq. ft.63 Bishop Cv, RUTHER GLEN, VA 22546
MLS# VACV2008680Listed by: BURRELL REALTY - New
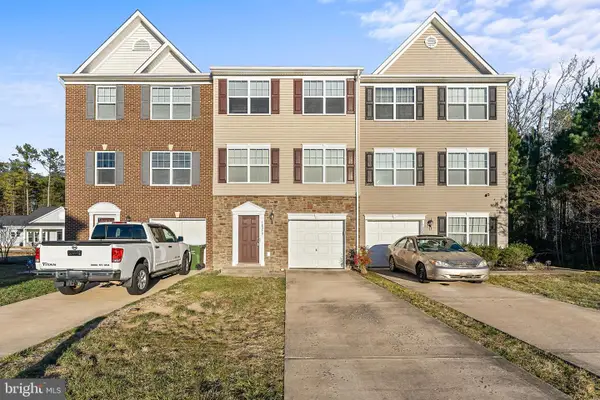 $339,999Active3 beds 4 baths1,820 sq. ft.
$339,999Active3 beds 4 baths1,820 sq. ft.18279 Democracy Ave, RUTHER GLEN, VA 22546
MLS# VACV2008676Listed by: REFORM REALTY - New
 $339,999Active3 beds 4 baths1,882 sq. ft.
$339,999Active3 beds 4 baths1,882 sq. ft.18315 Congressional Cir, RUTHER GLEN, VA 22546
MLS# VACV2008674Listed by: REFORM REALTY - New
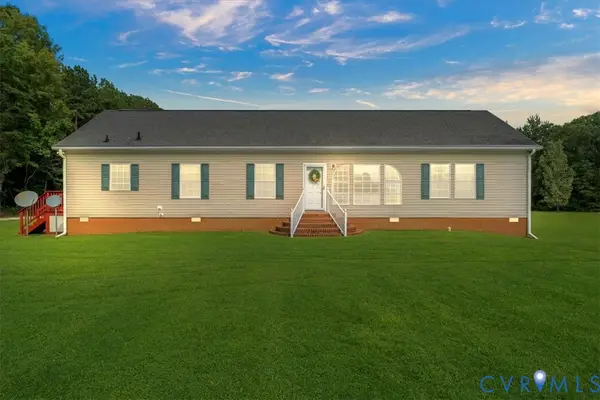 $389,950Active3 beds 2 baths1,836 sq. ft.
$389,950Active3 beds 2 baths1,836 sq. ft.28231 Lewis Moore Road, Ruther Glen, VA 22546
MLS# 2522457Listed by: LEGACY BUILDERS REAL ESTATE GROUP LLC - New
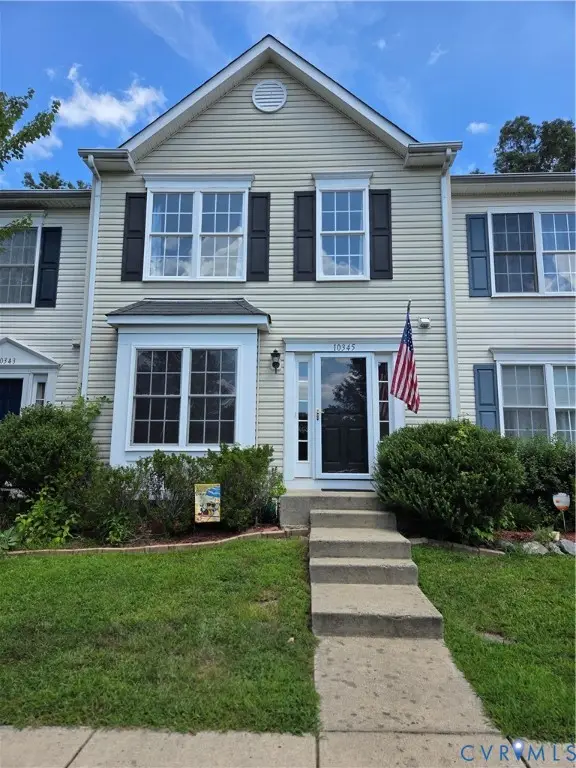 $295,000Active3 beds 4 baths2,527 sq. ft.
$295,000Active3 beds 4 baths2,527 sq. ft.10345 Citation Way, Ruther Glen, VA 22546
MLS# 2522412Listed by: LONG & FOSTER REALTORS - New
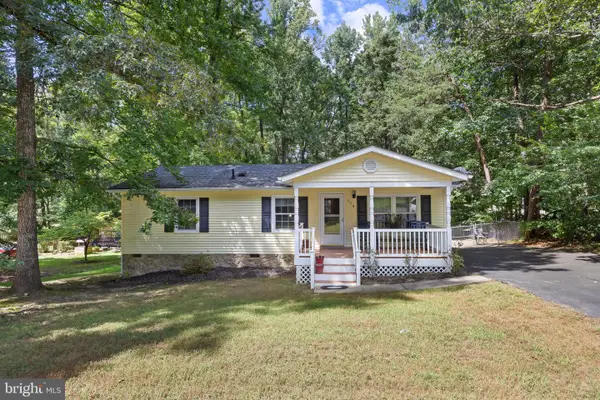 $295,000Active3 beds 2 baths1,008 sq. ft.
$295,000Active3 beds 2 baths1,008 sq. ft.514 Redground Dr, RUTHER GLEN, VA 22546
MLS# VACV2008668Listed by: CLARK PREMIER REALTY GROUP - New
 $399,000Active4 beds 3 baths2,457 sq. ft.
$399,000Active4 beds 3 baths2,457 sq. ft.600 Abbey Dr, RUTHER GLEN, VA 22546
MLS# VACV2008654Listed by: KELLER WILLIAMS RICHMOND WEST - New
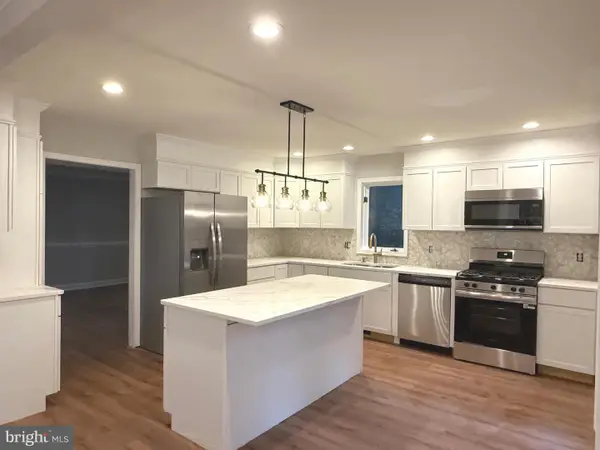 $529,999Active4 beds 5 baths4,341 sq. ft.
$529,999Active4 beds 5 baths4,341 sq. ft.370 Land Or Dr, RUTHER GLEN, VA 22546
MLS# VACV2008666Listed by: SAMSON PROPERTIES
