975 Swan Ln, Ruther Glen, VA 22546
Local realty services provided by:Better Homes and Gardens Real Estate Cassidon Realty
975 Swan Ln,Ruther Glen, VA 22546
$349,900
- 4 Beds
- 2 Baths
- 1,862 sq. ft.
- Single family
- Pending
Listed by: clarence stephen mitchell, christopher howard
Office: belcher real estate, llc.
MLS#:VACV2008976
Source:BRIGHTMLS
Price summary
- Price:$349,900
- Price per sq. ft.:$187.92
- Monthly HOA dues:$136.42
About this home
Beautifully updated and move-in ready, this 4-bedroom, 2-bath home offers comfort and modern convenience throughout. Enjoy brand-new flooring in bedrooms and throughout the basement, a recently renovated bathroom, and a stylish custom coffee bar. The kitchen features new appliances, while the large laundry room and attached single-car garage add functionality and storage space.
The finished lower level includes a bedroom that can also serve as a flex space—ideal for a home office, gym, or guest suite. Outside, the spacious, fenced backyard provides the perfect setting for relaxation or recreation.
Located within a gated community offering premier amenities to include pool, fitness center, boat dock and ramp, playgrounds, volleyball and basketball courts, and water access. Road maintenance, snow removal, and 24-hour security are all included for peace of mind.
Contact an agent
Home facts
- Year built:1990
- Listing ID #:VACV2008976
- Added:134 day(s) ago
- Updated:February 22, 2026 at 08:27 AM
Rooms and interior
- Bedrooms:4
- Total bathrooms:2
- Full bathrooms:2
- Living area:1,862 sq. ft.
Heating and cooling
- Cooling:Central A/C
- Heating:Electric, Heat Pump(s)
Structure and exterior
- Roof:Architectural Shingle
- Year built:1990
- Building area:1,862 sq. ft.
- Lot area:0.48 Acres
Schools
- High school:CAROLINE
Utilities
- Water:Public
- Sewer:On Site Septic
Finances and disclosures
- Price:$349,900
- Price per sq. ft.:$187.92
- Tax amount:$1,460 (2024)
New listings near 975 Swan Ln
- New
 $384,950Active3 beds 3 baths1,890 sq. ft.
$384,950Active3 beds 3 baths1,890 sq. ft.501 Smith Drive, Ruther Glen, VA 22546
MLS# 2604118Listed by: ERA WOODY HOGG & ASSOC - New
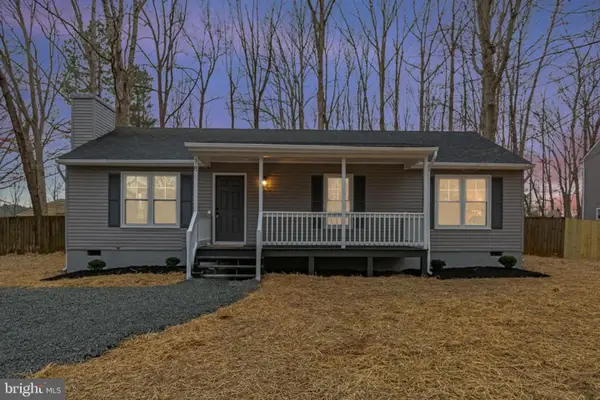 $339,900Active3 beds 2 baths1,104 sq. ft.
$339,900Active3 beds 2 baths1,104 sq. ft.18 Cresthill Ct, RUTHER GLEN, VA 22546
MLS# VACV2009542Listed by: RENOMAX REAL ESTATE - New
 $379,900Active3 beds 2 baths2,016 sq. ft.
$379,900Active3 beds 2 baths2,016 sq. ft.111 Ackerman Lane, Ruther Glen, VA 22546
MLS# 2603564Listed by: HOMETOWN REALTY - Coming Soon
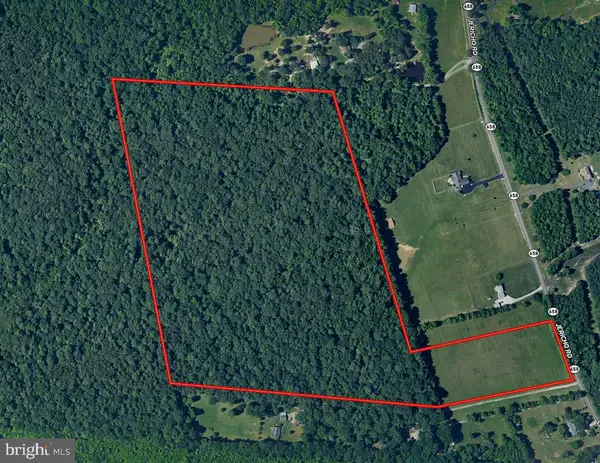 $475,000Coming Soon-- Acres
$475,000Coming Soon-- Acres49.26 Acres Jericho Rd, RUTHER GLEN, VA 22546
MLS# VACV2009540Listed by: COLDWELL BANKER AVENUES - New
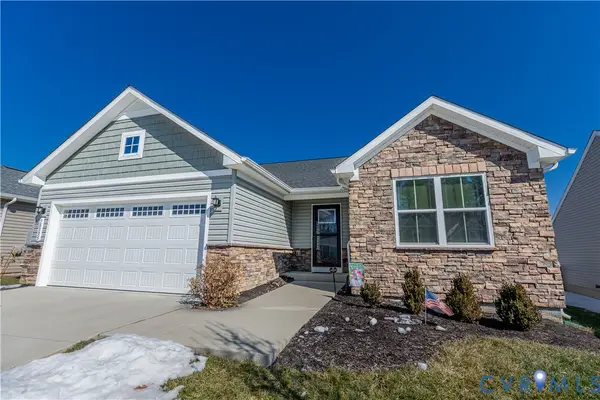 $399,900Active3 beds 2 baths1,348 sq. ft.
$399,900Active3 beds 2 baths1,348 sq. ft.18335 Signature Way, Ruther Glen, VA 22546
MLS# 2603785Listed by: HOMETOWN REALTY - New
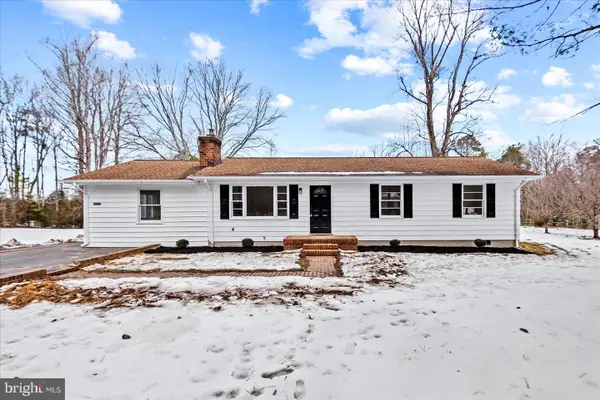 $309,900Active3 beds 2 baths1,392 sq. ft.
$309,900Active3 beds 2 baths1,392 sq. ft.14535 Dry Bridge Rd, RUTHER GLEN, VA 22546
MLS# VACV2009534Listed by: KELLER WILLIAMS CAPITAL PROPERTIES - New
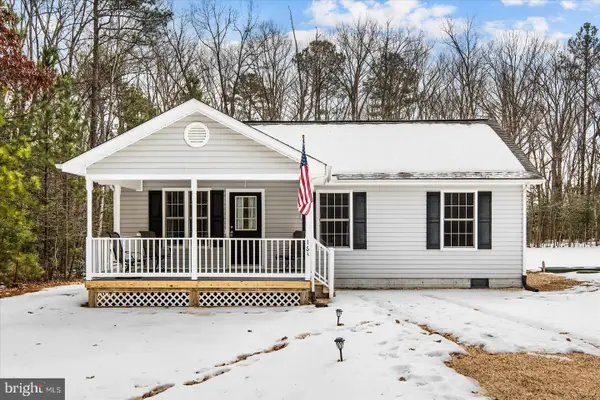 $334,900Active3 beds 2 baths1,073 sq. ft.
$334,900Active3 beds 2 baths1,073 sq. ft.163 American Dr, RUTHER GLEN, VA 22546
MLS# VACV2009532Listed by: PITTS AND MANNS REALTY, INC. - Open Sun, 1 to 3pmNew
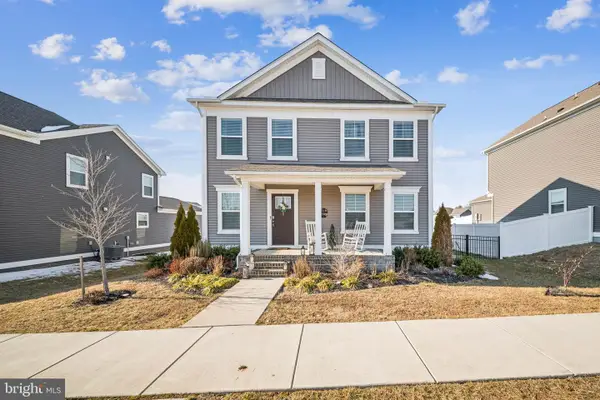 $475,000Active4 beds 3 baths2,471 sq. ft.
$475,000Active4 beds 3 baths2,471 sq. ft.17912 Meriwether Lewis St, RUTHER GLEN, VA 22546
MLS# VACV2009502Listed by: REALTY ONE GROUP KEY PROPERTIES 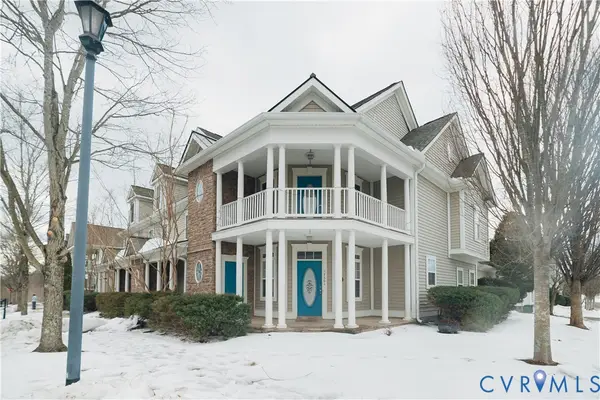 $350,000Pending3 beds 4 baths2,398 sq. ft.
$350,000Pending3 beds 4 baths2,398 sq. ft.17304 Camellia Drive, Ruther Glen, VA 22546
MLS# 2603195Listed by: CR8TIVE REALTY LLC- New
 $549,900Active3 beds 4 baths2,700 sq. ft.
$549,900Active3 beds 4 baths2,700 sq. ft.723 Lake Caroline Dr, RUTHER GLEN, VA 22546
MLS# VACV2009474Listed by: UNITED REAL ESTATE PREMIER

