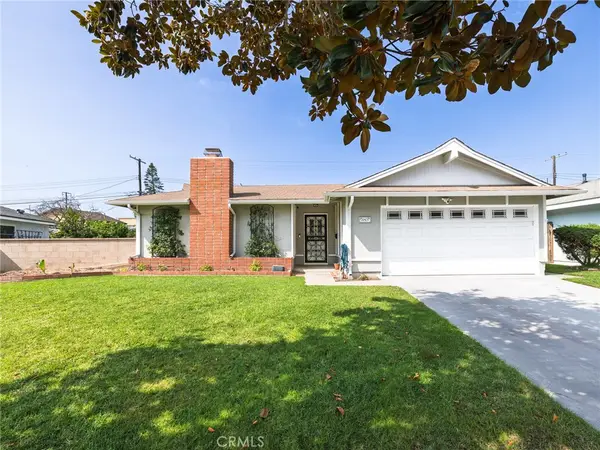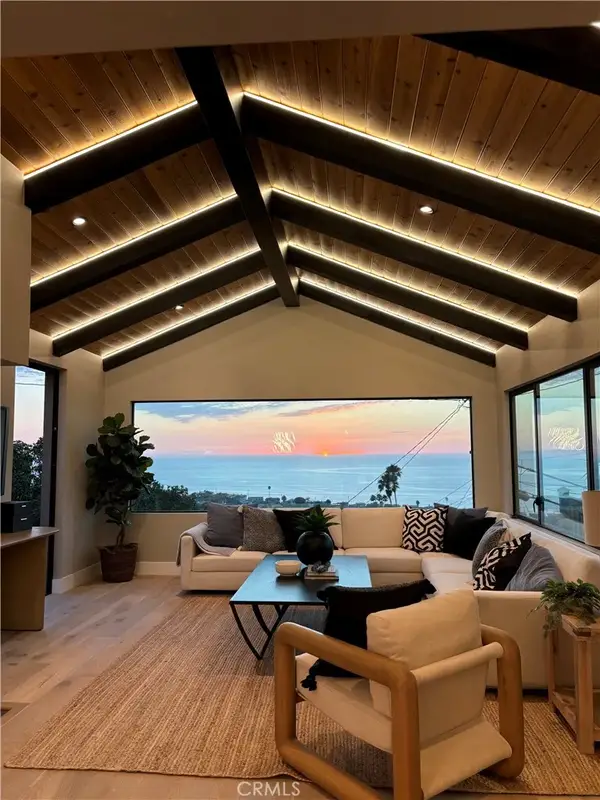11224 Gander Ct, Fredericksburg, VA 22407
Local realty services provided by:Better Homes and Gardens Real Estate Maturo
11224 Gander Ct,Fredericksburg, VA 22407
$364,900
- 3 Beds
- 3 Baths
- 2,068 sq. ft.
- Townhouse
- Pending
Listed by:ralanda brewer
Office:cti real estate
MLS#:VASP2035906
Source:BRIGHTMLS
Price summary
- Price:$364,900
- Price per sq. ft.:$176.45
About this home
Well priced, spacious 3 level townhouse in amenity filled Salem Fields! Walk in Lower Level Features Family Room with fireplace, half bath and Laundry Room with convenient walk out to rear yard. Main Level includes the Living Room, spacious Kitchen with open floor plan and dining area, a bright, sunny morning room off kitchen with French doors that conveniently open to the deck. Situated on the upper level is a large Primary Bedroom with two walk in closets, extended Primary bath with separate soaking tub and shower and two secondary bedrooms which may also be used as office space. The home also features a single car garage with extra parking in driveway and is located at the end of the street providing an enjoyably quiet atmosphere with rear views of the trees! Conveniently located in an area of the community that allows for only a 6 minute or less walk to Weis Grocery store, Vocelli Pizza, China Garden and more! New roof 2023, Hot Water Tank 2020!
Contact an agent
Home facts
- Year built:2002
- Listing ID #:VASP2035906
- Added:30 day(s) ago
- Updated:October 01, 2025 at 07:32 AM
Rooms and interior
- Bedrooms:3
- Total bathrooms:3
- Full bathrooms:2
- Half bathrooms:1
- Living area:2,068 sq. ft.
Heating and cooling
- Cooling:Central A/C
- Heating:Electric, Forced Air
Structure and exterior
- Roof:Asphalt
- Year built:2002
- Building area:2,068 sq. ft.
- Lot area:0.04 Acres
Schools
- High school:CHANCELLOR
Utilities
- Water:Public
- Sewer:Public Sewer
Finances and disclosures
- Price:$364,900
- Price per sq. ft.:$176.45
- Tax amount:$2,350 (2025)
New listings near 11224 Gander Ct
- Open Thu, 12 to 2:30pmNew
 $3,995,000Active5 beds 4 baths3,750 sq. ft.
$3,995,000Active5 beds 4 baths3,750 sq. ft.118 Via Buena Ventura, Redondo Beach, CA 90277
MLS# PV25229433Listed by: ESTATE PROPERTIES - New
 $750,000Active3 beds 2 baths1,357 sq. ft.
$750,000Active3 beds 2 baths1,357 sq. ft.1633 Del Amo Boulevard, Torrance, CA 90501
MLS# 25599629Listed by: SHIELD CRE, INC. - Open Thu, 12 to 2pmNew
 $1,659,000Active4 beds 2 baths1,793 sq. ft.
$1,659,000Active4 beds 2 baths1,793 sq. ft.20421 Tomlee Avenue, Torrance, CA 90503
MLS# SB25227855Listed by: VISTA SOTHEBYS INTERNATIONAL REALTY - New
 $1,400,000Active3 beds 2 baths1,193 sq. ft.
$1,400,000Active3 beds 2 baths1,193 sq. ft.20706 Mansel Avenue, Torrance, CA 90503
MLS# SB25224333Listed by: JOSEPH GROUP - New
 $1,095,000Active3 beds 2 baths1,455 sq. ft.
$1,095,000Active3 beds 2 baths1,455 sq. ft.3826 185th Street, Torrance, CA 90504
MLS# SB25226686Listed by: COMPASS - New
 $925,000Active3 beds 2 baths1,343 sq. ft.
$925,000Active3 beds 2 baths1,343 sq. ft.5500 Torrance Boulevard #A304, Torrance, CA 90505
MLS# CRPV25227334Listed by: KELLER WILLIAMS PALOS VERDES - New
 $365,000Active3 beds 2 baths1,692 sq. ft.
$365,000Active3 beds 2 baths1,692 sq. ft.2550 Pacific Coast Hwy. #182, Torrance, CA 90505
MLS# SB25226302Listed by: REALTY ONE GROUP UNITED - New
 $775,000Active3 beds 3 baths1,360 sq. ft.
$775,000Active3 beds 3 baths1,360 sq. ft.3910 W 182nd #1, Torrance, CA 90504
MLS# SB25226080Listed by: BAYSIDE - New
 $785,000Active2 beds 2 baths1,298 sq. ft.
$785,000Active2 beds 2 baths1,298 sq. ft.2555 Plaza Del Amo #R, Torrance, CA 90503
MLS# 25547585Listed by: BERKSHIRE HATHAWAY HOMESERVICES CALIFORNIA PROPERTIES - New
 $4,498,888Active3 beds 3 baths3,022 sq. ft.
$4,498,888Active3 beds 3 baths3,022 sq. ft.411 Via Mesa Grande, Redondo Beach, CA 90277
MLS# PW25225871Listed by: ADAM DOUGLAS COX, BROKER
