5915 W Copper Mountain Dr, SPOTSYLVANIA, VA 22553
Local realty services provided by:Better Homes and Gardens Real Estate Cassidon Realty
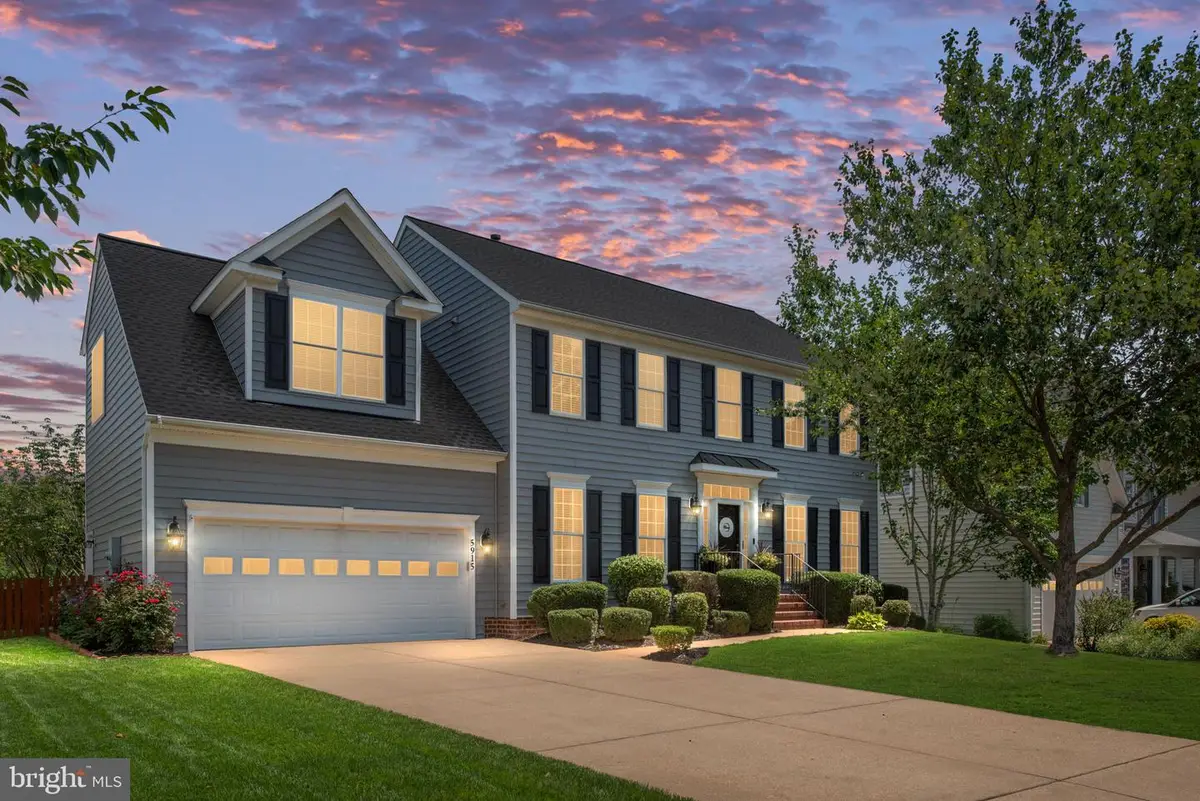
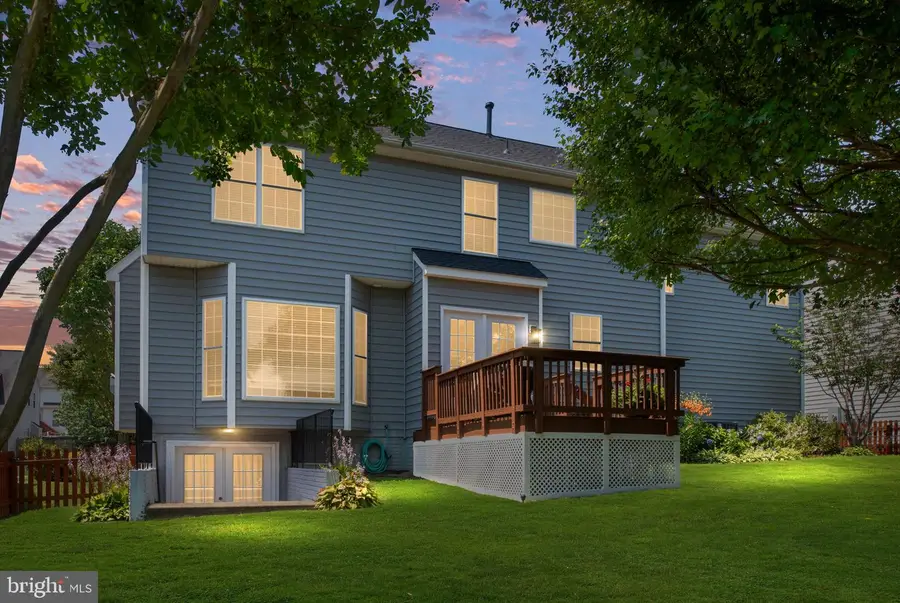
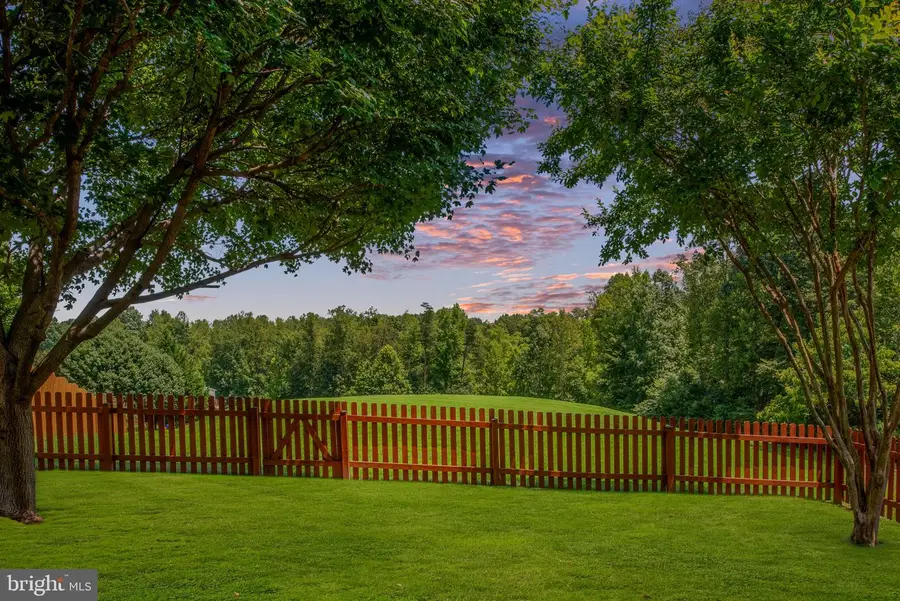
Listed by:jennifer m cook
Office:berkshire hathaway homeservices penfed realty
MLS#:VASP2033788
Source:BRIGHTMLS
Price summary
- Price:$680,000
- Price per sq. ft.:$181.43
- Monthly HOA dues:$72.67
About this home
From the moment you walk into 5915 W Copper Mountain Drive, you’ll notice how everything feels just right. This is a home that’s been thoughtfully updated from top to bottom, offering both comfort and functionality in one of Spotsylvania’s most desirable communities. It’s not just move-in ready—it’s been carefully improved so you can enjoy every space without needing to lift a finger. With 5 bedrooms and 3.5 bathrooms, there is plenty of space for everyone!
On the main level, hardwood floors stretch throughout the entire level. The family room features a custom stone fireplace with a classic mantle—an inviting centerpiece for gatherings or quiet evenings. The kitchen was fully renovated to create a space that’s both stylish and practical, with a deep stainless steel sink, quartz countertops, a new backsplash, a gas cooktop, and an extended island perfect for everyday meals or entertaining. Updated appliances complete the space, blending seamlessly into the clean, modern design.
Upstairs, you’ll find four bedrooms, including a spacious primary suite that’s been completely updated with free standing tub, tiled shower and so much more. The remaining three bedrooms share a fully renovated hall bath. Natural light, fresh paint, and thoughtful design make the upper level both peaceful and practical.
The finished basement offers a whole new level of living space. Whether you’re looking for a second family room, play area, workout space, or media zone, the options here are endless. The 5th bedroom is located in the basement as well. With new flooring, lighting, and finishes throughout, this level is ready to be whatever you need it to be. It’s an ideal extension of the main home that adds real value and flexibility.
Outside, the fully fenced backyard offers privacy and space to enjoy the outdoors. It backs to open common ground and community walking trails, giving you a sense of space and connection. A new roof and tankless water heater have already been installed, so major systems are up to date and ready for years of use.
Located in the Breckenridge community, you’ll have access to sidewalks, walking trails, a clubhouse, pool, and playgrounds. The neighborhood is just minutes from I-95, Route 1, commuter options, schools, and shopping—offering a great balance between convenience and a sense of community.
If you’re looking for a home where the work has already been done—and every room feels cared for—5915 W Copper Mountain Drive might just be the perfect fit.
Contact an agent
Home facts
- Year built:2005
- Listing Id #:VASP2033788
- Added:42 day(s) ago
- Updated:August 17, 2025 at 07:24 AM
Rooms and interior
- Bedrooms:5
- Total bathrooms:4
- Full bathrooms:3
- Half bathrooms:1
- Living area:3,748 sq. ft.
Heating and cooling
- Cooling:Ceiling Fan(s), Central A/C
- Heating:Heat Pump(s), Natural Gas
Structure and exterior
- Roof:Shingle
- Year built:2005
- Building area:3,748 sq. ft.
- Lot area:0.19 Acres
Schools
- High school:COURTLAND
Utilities
- Water:Public
- Sewer:Public Sewer
Finances and disclosures
- Price:$680,000
- Price per sq. ft.:$181.43
- Tax amount:$3,305 (2024)
New listings near 5915 W Copper Mountain Dr
- Coming Soon
 $485,000Coming Soon6 beds 4 baths
$485,000Coming Soon6 beds 4 baths11815 Switchback Ln, FREDERICKSBURG, VA 22407
MLS# VASP2035514Listed by: IMPACT REAL ESTATE, LLC - Open Sat, 11am to 1pmNew
 $650,000Active5 beds 4 baths4,286 sq. ft.
$650,000Active5 beds 4 baths4,286 sq. ft.10607 Aspen Highlands Dr, SPOTSYLVANIA, VA 22553
MLS# VASP2035554Listed by: SAMSON PROPERTIES - Coming Soon
 $385,000Coming Soon2 beds 2 baths
$385,000Coming Soon2 beds 2 baths6905 Bluefield Dr, FREDERICKSBURG, VA 22407
MLS# VASP2035472Listed by: 1ST CHOICE BETTER HOMES & LAND, LC - Open Sun, 11am to 1pmNew
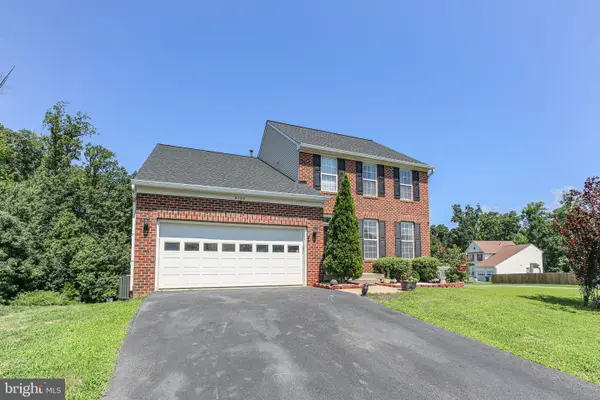 $565,000Active4 beds 4 baths3,364 sq. ft.
$565,000Active4 beds 4 baths3,364 sq. ft.6130 Hot Spring, FREDERICKSBURG, VA 22407
MLS# VASP2035404Listed by: CENTURY 21 REDWOOD REALTY - New
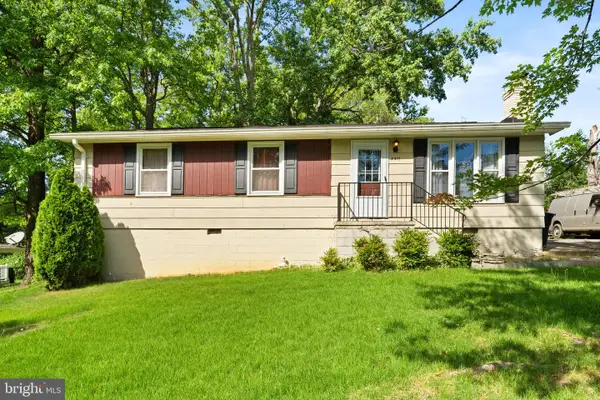 $319,000Active3 beds 2 baths1,008 sq. ft.
$319,000Active3 beds 2 baths1,008 sq. ft.5511 Carousel St, FREDERICKSBURG, VA 22407
MLS# VASP2035454Listed by: LONG & FOSTER REAL ESTATE, INC. - Coming Soon
 $450,000Coming Soon3 beds 3 baths
$450,000Coming Soon3 beds 3 baths11202 Newman Ct, FREDERICKSBURG, VA 22407
MLS# VASP2035442Listed by: ROCKWISE REALTY LLC - Coming Soon
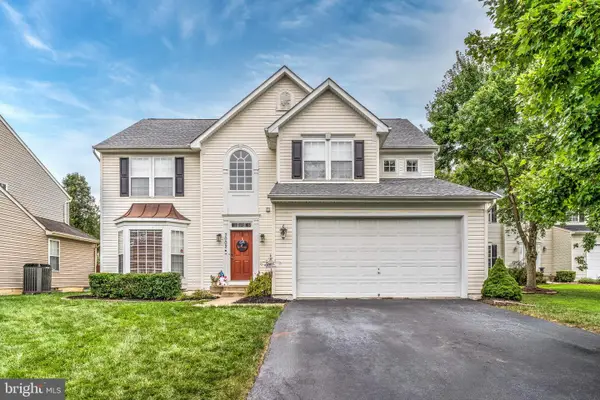 $575,000Coming Soon4 beds 4 baths
$575,000Coming Soon4 beds 4 baths7002 Zenith Ct, FREDERICKSBURG, VA 22407
MLS# VASP2035420Listed by: SAMSON PROPERTIES - New
 $1,212,600Active3 beds 3 baths2,704 sq. ft.
$1,212,600Active3 beds 3 baths2,704 sq. ft.8607 Rosni Way, FREDERICKSBURG, VA 22407
MLS# VASP2035416Listed by: ASCENDANCY REALTY LLC - New
 $475,000Active4 beds 3 baths2,565 sq. ft.
$475,000Active4 beds 3 baths2,565 sq. ft.Address Withheld By Seller, Fredericksburg, VA 22407
MLS# VASP2034970Listed by: EXIT ELITE REALTY - New
 $1,050,900Active3 beds 3 baths2,704 sq. ft.
$1,050,900Active3 beds 3 baths2,704 sq. ft.8639 Rosni Way, FREDERICKSBURG, VA 22407
MLS# VASP2035392Listed by: ASCENDANCY REALTY LLC

