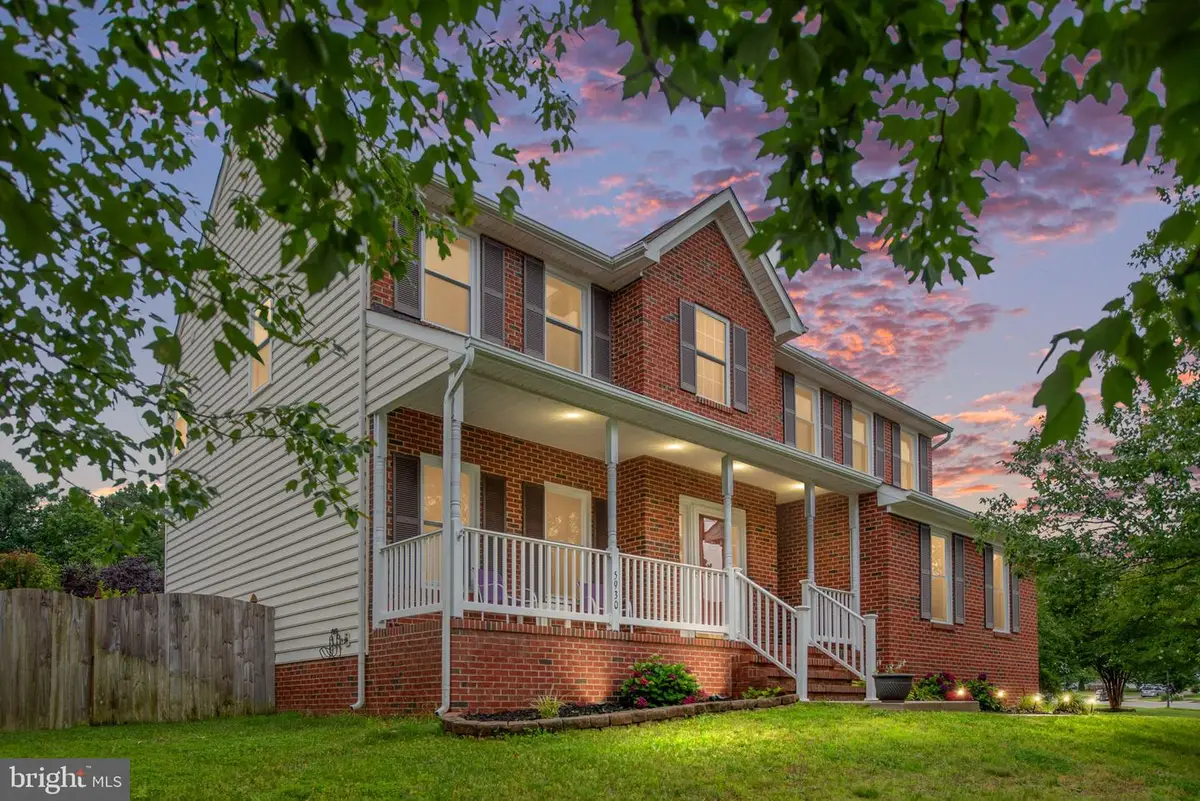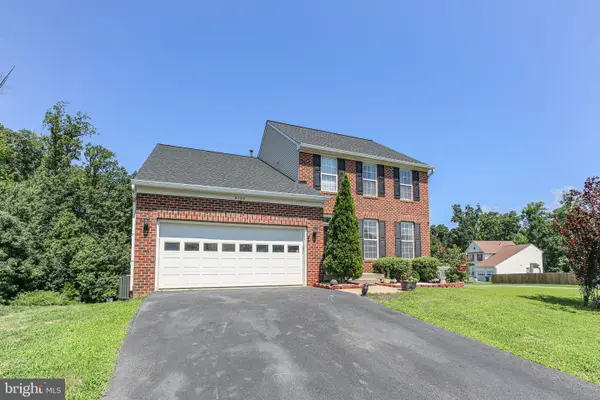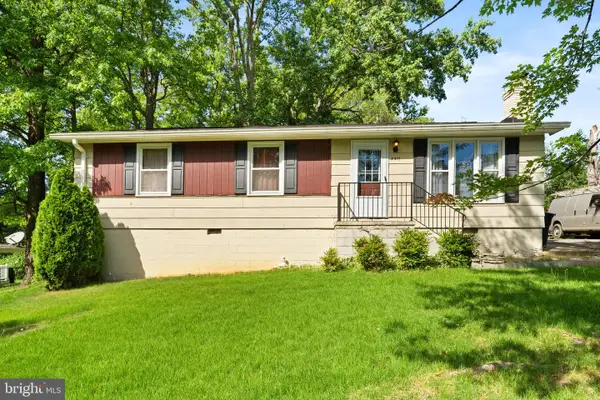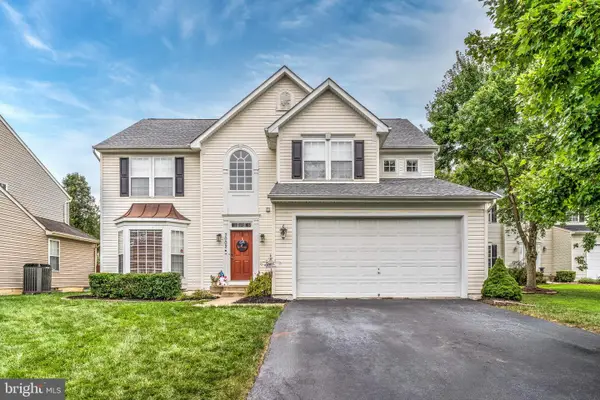5930 W Copper Mountain Dr, SPOTSYLVANIA, VA 22553
Local realty services provided by:Better Homes and Gardens Real Estate Reserve



5930 W Copper Mountain Dr,SPOTSYLVANIA, VA 22553
$494,900
- 4 Beds
- 3 Baths
- 2,356 sq. ft.
- Single family
- Pending
Listed by:victoria r clark-jennings
Office:berkshire hathaway homeservices penfed realty
MLS#:VASP2034008
Source:BRIGHTMLS
Price summary
- Price:$494,900
- Price per sq. ft.:$210.06
- Monthly HOA dues:$75
About this home
FANTASTIC VALUE FOR THIS BEAUTY !!! Look at this amazing brick front home with a full front porch on a corner lot, a 2-car side load garage, and a rear yard with a privacy fence! Walking into the front two-story foyer, to your left is a formal living room along with a large dining room overlooking the rear yard. To the right of the foyer is a private powder room, a laundry area and further down the hall is a large family room with a gas fireplace. Off of the family room is the large eat-in kitchen with an island as well as a sliding door to the large deck. Best place for outdoor eating and family gatherings. The upper level offers a primary bedroom suite and private primary bath. Walk-in closets, his and her vanity area, soaking tub and separate shower. In addition to the primary suite area, you will find three additional bedrooms and a second full bath completing the upper level. Oh! and yes, for the expanding family, you have a full basement with a rear exit and an additional 1048 sqft to create great space for all family members.
Contact an agent
Home facts
- Year built:2005
- Listing Id #:VASP2034008
- Added:61 day(s) ago
- Updated:August 16, 2025 at 07:27 AM
Rooms and interior
- Bedrooms:4
- Total bathrooms:3
- Full bathrooms:2
- Half bathrooms:1
- Living area:2,356 sq. ft.
Heating and cooling
- Cooling:Central A/C, Zoned
- Heating:Forced Air, Natural Gas, Zoned
Structure and exterior
- Roof:Architectural Shingle
- Year built:2005
- Building area:2,356 sq. ft.
- Lot area:0.29 Acres
Utilities
- Water:Public
- Sewer:Public Sewer
Finances and disclosures
- Price:$494,900
- Price per sq. ft.:$210.06
- Tax amount:$439,900 (2022)
New listings near 5930 W Copper Mountain Dr
- Coming Soon
 $485,000Coming Soon6 beds 4 baths
$485,000Coming Soon6 beds 4 baths11815 Switchback Ln, FREDERICKSBURG, VA 22407
MLS# VASP2035514Listed by: IMPACT REAL ESTATE, LLC - Open Sat, 11am to 1pmNew
 $650,000Active5 beds 4 baths4,286 sq. ft.
$650,000Active5 beds 4 baths4,286 sq. ft.10607 Aspen Highlands Dr, SPOTSYLVANIA, VA 22553
MLS# VASP2035554Listed by: SAMSON PROPERTIES - Coming Soon
 $385,000Coming Soon2 beds 2 baths
$385,000Coming Soon2 beds 2 baths6905 Bluefield Dr, FREDERICKSBURG, VA 22407
MLS# VASP2035472Listed by: 1ST CHOICE BETTER HOMES & LAND, LC - Open Sun, 11am to 1pmNew
 $565,000Active4 beds 4 baths3,364 sq. ft.
$565,000Active4 beds 4 baths3,364 sq. ft.6130 Hot Spring, FREDERICKSBURG, VA 22407
MLS# VASP2035404Listed by: CENTURY 21 REDWOOD REALTY - New
 $319,000Active3 beds 2 baths1,008 sq. ft.
$319,000Active3 beds 2 baths1,008 sq. ft.5511 Carousel St, FREDERICKSBURG, VA 22407
MLS# VASP2035454Listed by: LONG & FOSTER REAL ESTATE, INC. - Coming Soon
 $450,000Coming Soon3 beds 3 baths
$450,000Coming Soon3 beds 3 baths11202 Newman Ct, FREDERICKSBURG, VA 22407
MLS# VASP2035442Listed by: ROCKWISE REALTY LLC - Coming Soon
 $575,000Coming Soon4 beds 4 baths
$575,000Coming Soon4 beds 4 baths7002 Zenith Ct, FREDERICKSBURG, VA 22407
MLS# VASP2035420Listed by: SAMSON PROPERTIES - New
 $1,212,600Active3 beds 3 baths2,704 sq. ft.
$1,212,600Active3 beds 3 baths2,704 sq. ft.8607 Rosni Way, FREDERICKSBURG, VA 22407
MLS# VASP2035416Listed by: ASCENDANCY REALTY LLC - New
 $495,000Active4 beds 3 baths2,565 sq. ft.
$495,000Active4 beds 3 baths2,565 sq. ft.Address Withheld By Seller, Fredericksburg, VA 22407
MLS# VASP2034970Listed by: EXIT ELITE REALTY - New
 $1,050,900Active3 beds 3 baths2,704 sq. ft.
$1,050,900Active3 beds 3 baths2,704 sq. ft.8639 Rosni Way, FREDERICKSBURG, VA 22407
MLS# VASP2035392Listed by: ASCENDANCY REALTY LLC

