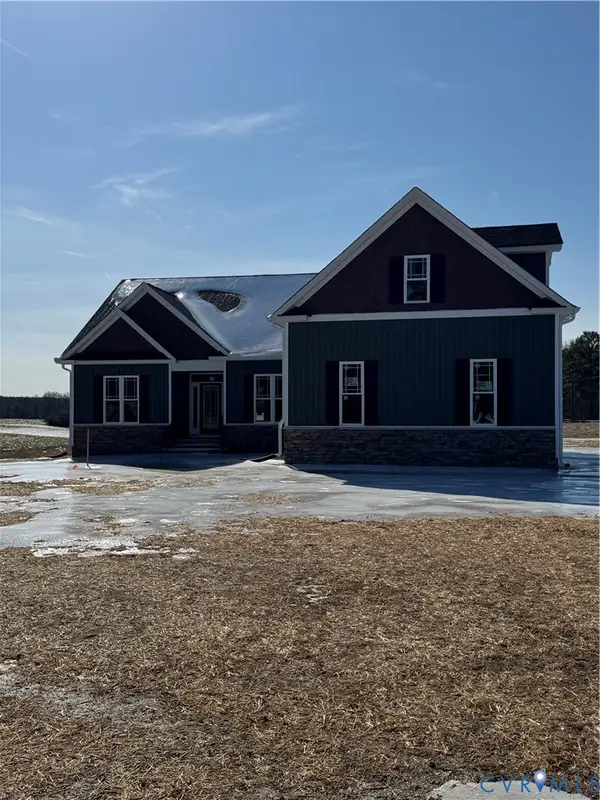7.4ac Owl Trap Lane, Saluda, VA 23149
Local realty services provided by:Better Homes and Gardens Real Estate Native American Group
7.4ac Owl Trap Lane,Saluda, VA 23149
$699,000
- 4 Beds
- 3 Baths
- 2,400 sq. ft.
- Single family
- Active
Listed by: rachel beasley, john bencheck
Office: shoreline realty
MLS#:10619039
Source:VA_REIN
Price summary
- Price:$699,000
- Price per sq. ft.:$291.25
About this home
Want to Custom build a Barndominium? To Be Built Aspen Barndo Model on 7.4 acres, gives you space, views, and all the custom touches you’ve been dreaming of. Customize this 4 bedroom 2.5 bath barndo with your style, colors and finishes with the builder. Stunning Covered Front Porch leads to the Open Great Room designed with 15+ ft vaulted ceiling for the perfect open Living, Dining and Kitchen space. Kitchen with SS Appliances, granite counters, tile backsplash, and walk-in pantry. Large Primary with huge walk-in closet and Spa-like Bathroom. Large laundry room, mudroom with lots of storage space. Bedrooms 2, 3, 4 share a bathroom with rec/bonus space. Best spot may just be the huge covered back porch with lovely nature views and access from the kitchen great room. Please Drive by the lot and call for appointment. Listing price includes cost to build and cost of land with a construction loan. Pics of previously built Aspen and may show upgrades, ask for standard features.
Contact an agent
Home facts
- Year built:2026
- Listing ID #:10619039
- Updated:February 14, 2026 at 10:20 AM
Rooms and interior
- Bedrooms:4
- Total bathrooms:3
- Full bathrooms:2
- Half bathrooms:1
- Living area:2,400 sq. ft.
Heating and cooling
- Cooling:Central Air
- Heating:Heat Pump
Structure and exterior
- Roof:Metal
- Year built:2026
- Building area:2,400 sq. ft.
- Lot area:7.4 Acres
Schools
- High school:Gloucester
- Middle school:Peasley Middle
- Elementary school:Petsworth Elementary
Utilities
- Water:Water Heater - Electric, Well
- Sewer:Septic
Finances and disclosures
- Price:$699,000
- Price per sq. ft.:$291.25
- Tax amount:$3,800


