1649 Meadow Road, Sandston, VA 23150
Local realty services provided by:Better Homes and Gardens Real Estate Native American Group
1649 Meadow Road,Sandston, VA 23150
$299,500
- 3 Beds
- 1 Baths
- 1,464 sq. ft.
- Single family
- Pending
Listed by: daniel keeton, jennifer trexler
Office: keeton & co real estate
MLS#:2530400
Source:RV
Price summary
- Price:$299,500
- Price per sq. ft.:$204.58
About this home
Welcome to this charming Cape Cod featuring three bedrooms with a potential fourth bedroom upstairs. On the first floor, you’ll find two bedrooms, a full bathroom, dining areas, and a bright sunroom that flows seamlessly from the living area. Upstairs offers a third bedroom along with a versatile bonus space that could serve as a fourth bedroom, office, or playroom.
All appliances convey for added convenience. Recent updates provide peace of mind for years to come, including a new roof (2023), HVAC system (2023), water heater (2023), alternative septic system (2021), new well pump (2024), and a partially fenced yard installed in 2021.
Nestled on a spacious lot of over 1.4 acres, this property offers plenty of outdoor space to enjoy, along with a 2.5-car detached garage featuring RV hookups and ample off-street parking. Experience the perfect blend of modern updates and peaceful country-style living, just minutes from everyday conveniences.
Contact an agent
Home facts
- Year built:1951
- Listing ID #:2530400
- Added:41 day(s) ago
- Updated:December 18, 2025 at 08:37 AM
Rooms and interior
- Bedrooms:3
- Total bathrooms:1
- Full bathrooms:1
- Living area:1,464 sq. ft.
Heating and cooling
- Cooling:Central Air
- Heating:Baseboard, Electric, Heat Pump
Structure and exterior
- Roof:Composition
- Year built:1951
- Building area:1,464 sq. ft.
- Lot area:1.42 Acres
Schools
- High school:Highland Springs
- Middle school:Elko
- Elementary school:Donahoe
Utilities
- Water:Well
Finances and disclosures
- Price:$299,500
- Price per sq. ft.:$204.58
- Tax amount:$2,364 (2025)
New listings near 1649 Meadow Road
- New
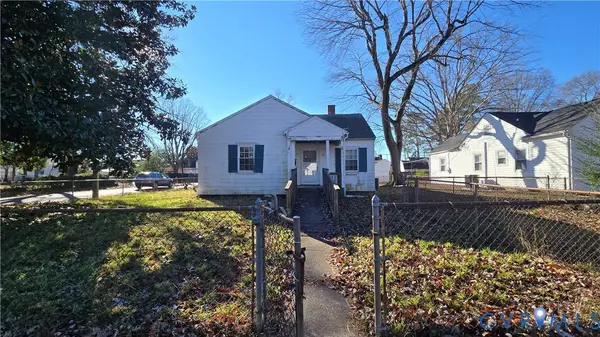 $130,000Active3 beds 1 baths
$130,000Active3 beds 1 baths1 W Magruder Street, Sandston, VA 23150
MLS# 2532677Listed by: RE/MAX COMMONWEALTH - New
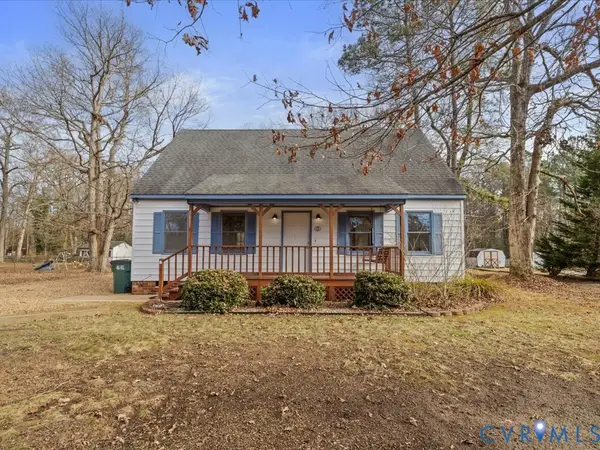 $289,500Active4 beds 2 baths1,332 sq. ft.
$289,500Active4 beds 2 baths1,332 sq. ft.21 Old Memorial Drive, Henrico, VA 23150
MLS# 2533265Listed by: THE DUNIVAN CO, INC - New
 $229,950Active3 beds 1 baths980 sq. ft.
$229,950Active3 beds 1 baths980 sq. ft.206 Naglee Avenue, Sandston, VA 23150
MLS# 2533137Listed by: EXP REALTY LLC - Open Sun, 12 to 2pmNew
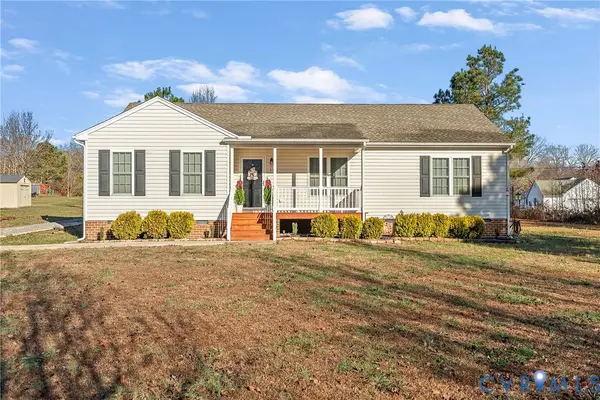 $375,000Active3 beds 2 baths1,538 sq. ft.
$375,000Active3 beds 2 baths1,538 sq. ft.5112 Taz Court, Sandston, VA 23150
MLS# 2532490Listed by: NEUMANN & DUNN REAL ESTATE 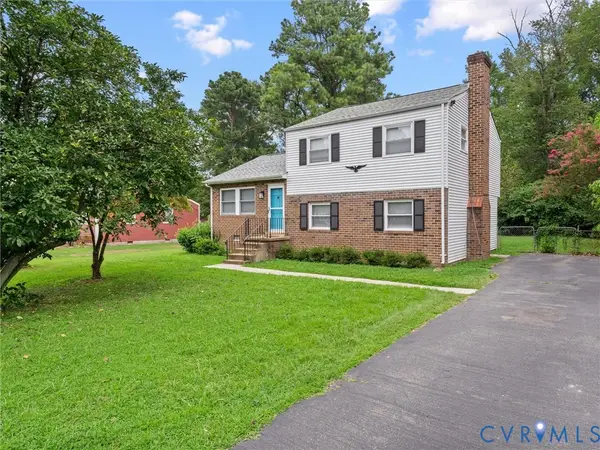 $290,000Pending4 beds 2 baths2,094 sq. ft.
$290,000Pending4 beds 2 baths2,094 sq. ft.1404 Midage Lane, Sandston, VA 23150
MLS# 2533027Listed by: LONG & FOSTER REALTORS- New
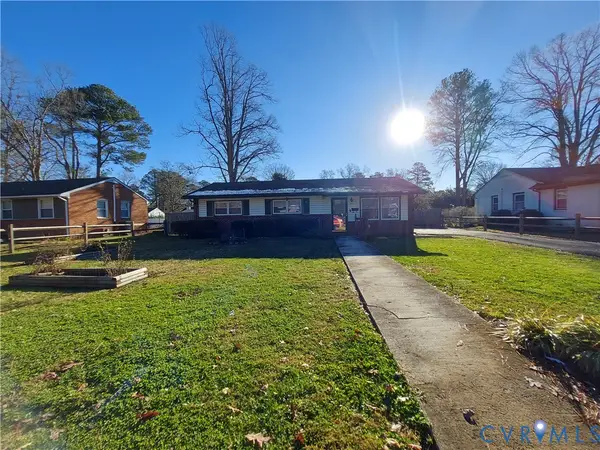 $275,000Active3 beds 2 baths1,224 sq. ft.
$275,000Active3 beds 2 baths1,224 sq. ft.210 Stuttaford Drive, Sandston, VA 23150
MLS# 2532537Listed by: FREI/UNITED REAL ESTATE PREMIER INC - New
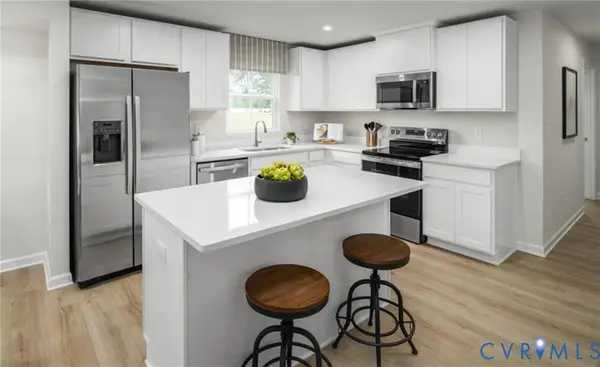 $249,990Active2 beds 2 baths931 sq. ft.
$249,990Active2 beds 2 baths931 sq. ft.2118 Destination Drive #A, Sandston, VA 23150
MLS# 2532939Listed by: LONG & FOSTER REALTORS 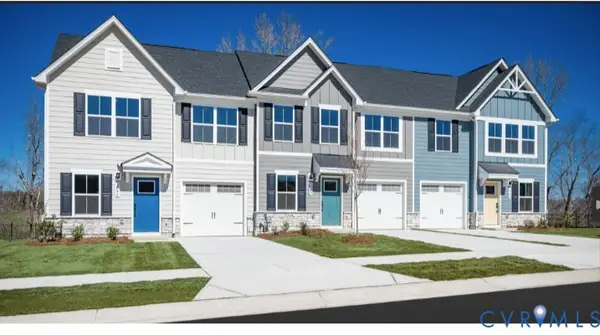 $354,990Active3 beds 3 baths1,628 sq. ft.
$354,990Active3 beds 3 baths1,628 sq. ft.538 Old Lime Place, Sandston, VA 23150
MLS# 2532697Listed by: LONG & FOSTER REALTORS $289,950Pending3 beds 2 baths1,232 sq. ft.
$289,950Pending3 beds 2 baths1,232 sq. ft.602 Turka Drive, Sandston, VA 23150
MLS# 2532139Listed by: LONG & FOSTER REALTORS $259,990Active3 beds 2 baths1,102 sq. ft.
$259,990Active3 beds 2 baths1,102 sq. ft.1 Destination Drive #B, Sandston, VA 23150
MLS# 2532060Listed by: LONG & FOSTER REALTORS
