203 E Gray Street, Sandston, VA 23150
Local realty services provided by:Better Homes and Gardens Real Estate Native American Group
203 E Gray Street,Sandston, VA 23150
$299,950
- 3 Beds
- 2 Baths
- 1,378 sq. ft.
- Single family
- Pending
Listed by:rex sullivan
Office:hometown realty
MLS#:2524773
Source:RV
Price summary
- Price:$299,950
- Price per sq. ft.:$217.67
About this home
Get it while it’s HOT! NEW PRICE. This charming home built in 1955, offers a blend of classic structure and modern updates. Nestled at the end of a quiet cul-de-sac, it sits on a spacious 0.46-acre lot with a creek running alongside the property—perfect for those who appreciate a peaceful, parklike setting. Inside this beautifully renovated RANCH offers gorgeous hardwood floors throughout the living space with 3 bedrooms, including a 1st floor primary bedroom. As well as LVP flooring in the kitchen, baths and an additional flex space currently used as a family room with a gas fireplace. The kitchen includes under counter lighting with thoughtfully designed laminate counter tops and ALL of the stainless steel appliances including a GAS cooking stove and REFRIGERATOR will convey. Updates include: Newer dimensional roof, hot water heater, gutters, replacement windows and updated kitchen/bath cabinetry. Enjoy the outdoors with a dedicated gas hookup for grilling and exterior hose bib offering hot and cold water. This home has been meticulously kept and is truly move-in ready.
Contact an agent
Home facts
- Year built:1955
- Listing ID #:2524773
- Added:60 day(s) ago
- Updated:November 03, 2025 at 12:51 AM
Rooms and interior
- Bedrooms:3
- Total bathrooms:2
- Full bathrooms:1
- Half bathrooms:1
- Living area:1,378 sq. ft.
Heating and cooling
- Cooling:Heat Pump
- Heating:Electric, Heat Pump
Structure and exterior
- Roof:Shingle
- Year built:1955
- Building area:1,378 sq. ft.
- Lot area:0.46 Acres
Schools
- High school:Varina
- Middle school:Elko
- Elementary school:Seven Pines
Utilities
- Water:Public
- Sewer:Public Sewer
Finances and disclosures
- Price:$299,950
- Price per sq. ft.:$217.67
- Tax amount:$2,680 (2025)
New listings near 203 E Gray Street
- New
 $360,000Active4 beds 2 baths1,404 sq. ft.
$360,000Active4 beds 2 baths1,404 sq. ft.4771 Red Coach Lane, Sandston, VA 23150
MLS# 2530424Listed by: VIRGINIA CAPITAL REALTY - New
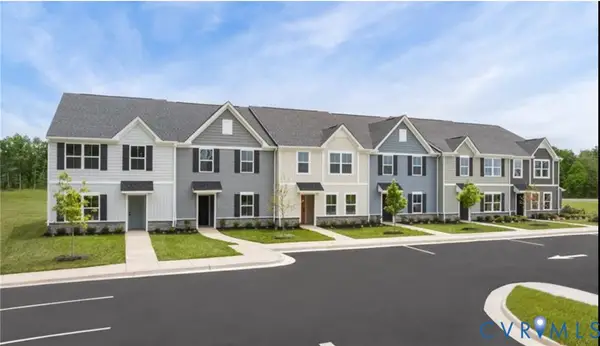 $259,990Active2 beds 2 baths897 sq. ft.
$259,990Active2 beds 2 baths897 sq. ft.2114 Destination Drive #A, Sandston, VA 23150
MLS# 2530418Listed by: LONG & FOSTER REALTORS - New
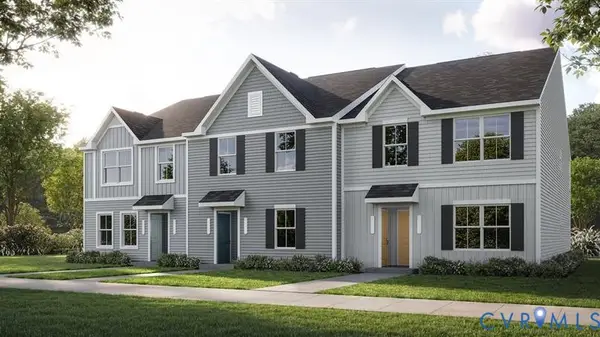 $274,990Active3 beds 2 baths1,097 sq. ft.
$274,990Active3 beds 2 baths1,097 sq. ft.2114 Destination Drive #B, Sandston, VA 23150
MLS# 2530419Listed by: LONG & FOSTER REALTORS - New
 $327,950Active3 beds 3 baths1,318 sq. ft.
$327,950Active3 beds 3 baths1,318 sq. ft.5500 Greenpark Way, Sandston, VA 23150
MLS# 2530408Listed by: HHHUNT REALTY INC - New
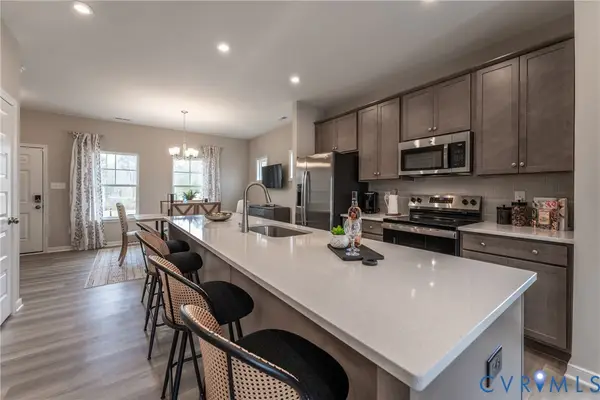 $334,250Active3 beds 3 baths1,336 sq. ft.
$334,250Active3 beds 3 baths1,336 sq. ft.5506 Greenpark Way, Sandston, VA 23150
MLS# 2530404Listed by: HHHUNT REALTY INC - New
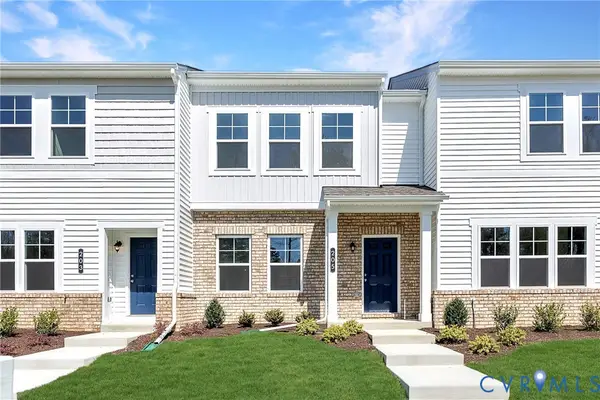 $323,950Active3 beds 3 baths1,336 sq. ft.
$323,950Active3 beds 3 baths1,336 sq. ft.5502 Greenpark Way, Sandston, VA 23150
MLS# 2530405Listed by: HHHUNT REALTY INC - New
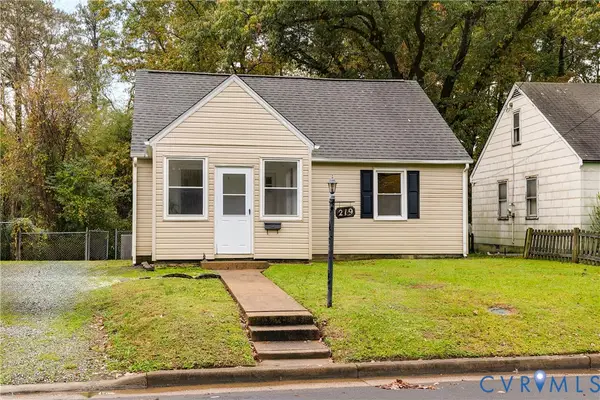 $335,000Active3 beds 2 baths1,426 sq. ft.
$335,000Active3 beds 2 baths1,426 sq. ft.219 Defense Avenue, Sandston, VA 23150
MLS# 2529425Listed by: HOMETOWN REALTY  $249,990Active2 beds 2 baths897 sq. ft.
$249,990Active2 beds 2 baths897 sq. ft.538 Destination Drive #A, Sandston, VA 23150
MLS# 2520668Listed by: LONG & FOSTER REALTORS- New
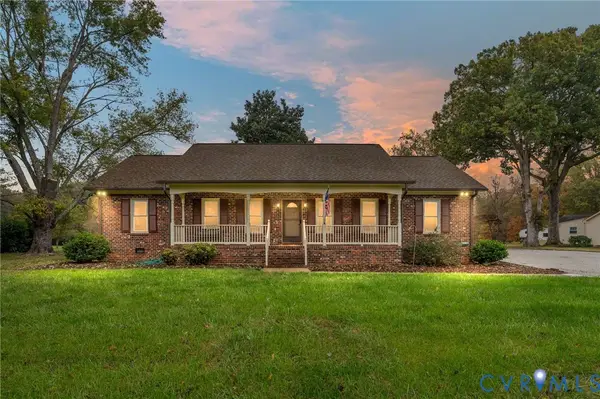 $424,900Active3 beds 3 baths1,801 sq. ft.
$424,900Active3 beds 3 baths1,801 sq. ft.6163 White Oak Road, Sandston, VA 23150
MLS# 2527058Listed by: COMPASS 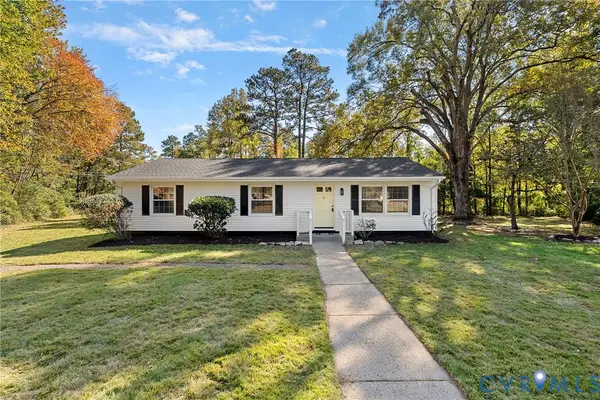 $309,950Pending3 beds 2 baths1,248 sq. ft.
$309,950Pending3 beds 2 baths1,248 sq. ft.203 Huger Court, Henrico, VA 23150
MLS# 2529760Listed by: REAL BROKER LLC
