219 Stuttaford Drive, Sandston, VA 23150
Local realty services provided by:Better Homes and Gardens Real Estate Native American Group
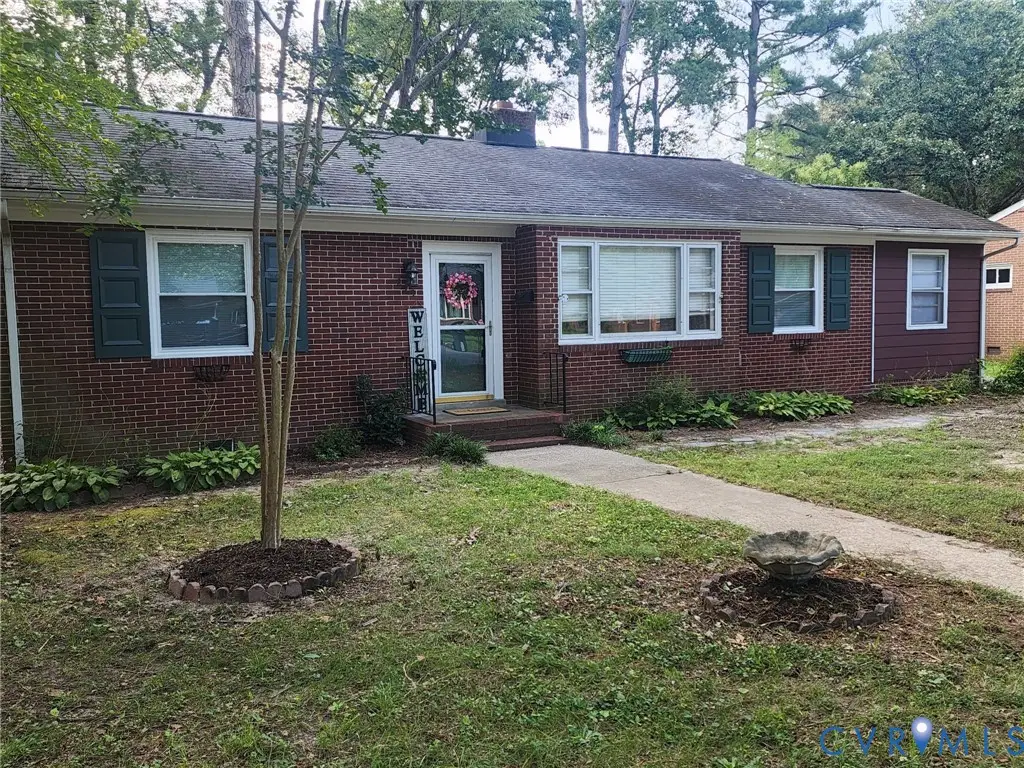
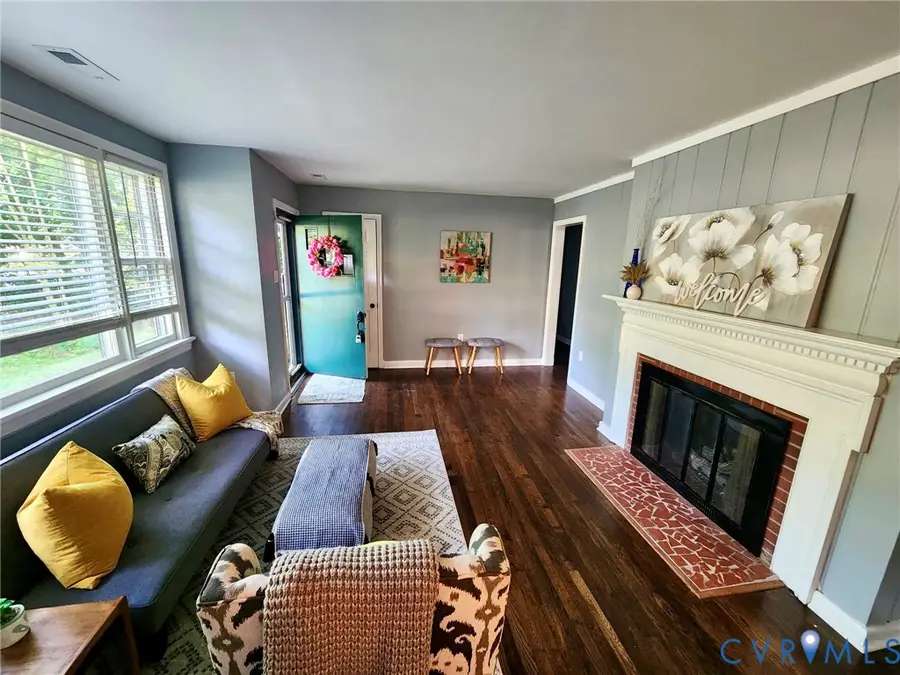
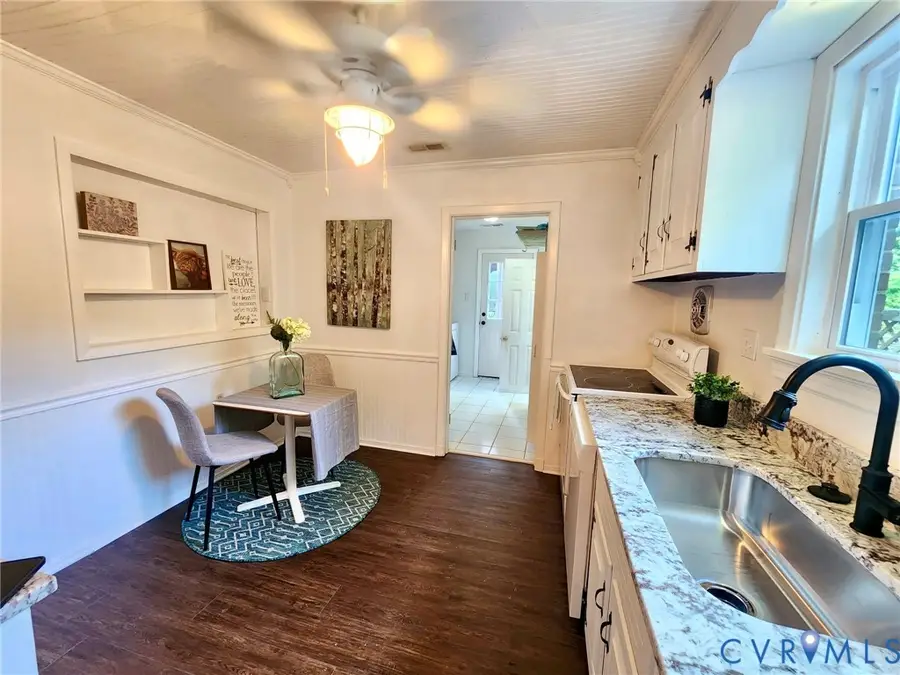
219 Stuttaford Drive,Sandston, VA 23150
$309,000
- 3 Beds
- 2 Baths
- 1,340 sq. ft.
- Single family
- Active
Listed by:jonathan minerick
Office:homecoin.com
MLS#:2521564
Source:RV
Price summary
- Price:$309,000
- Price per sq. ft.:$230.6
About this home
Charming Brick Beauty with Outdoor Oasis – A Must-See! Welcome to this beautifully maintained 3-bedroom, 1.5-bath one level ranch brick home nestled on a quiet, picturesque street—where charm, comfort, and functionality meet. Step inside to find newly refinished hardwood floors flowing throughout much of the home, complemented by brand-new, durable wood-look LVT in select areas for both style and practicality. The kitchen is a showstopper with freshly painted cabinets, gleaming new granite countertops, and a layout that’s both welcoming and efficient. A spacious mud room doubles as a laundry area—adding everyday convenience with thoughtful design. A separate dining room is located off the kitchen. There is an additional room that could be used as a fourth bedroom or an office. Outside, your private backyard retreat awaits. Entertain or unwind on the brand-new back deck, complete with a stunning screened in portion of the deck featuring a cozy fireplace and ceiling fans—perfect for year-round enjoyment. The driveway is paved. A one-car garage/workshop is located on the other side of the house and two additional sheds, offering plenty of space for storage, hobbies, or your next creative project. This home’s location truly sets it apart—just minutes from local schools, ball fields, restaurants, and the Richmond International Airport. Conveniently positioned between the City of Richmond and Williamsburg, it’s an ideal spot for commuters or anyone who enjoys quick access to work, entertainment, or travel. Whether you're looking to relax, entertain, or simply enjoy peaceful surroundings, this home has it all. Don’t miss the opportunity to own this hidden gem.
Contact an agent
Home facts
- Year built:1959
- Listing Id #:2521564
- Added:12 day(s) ago
- Updated:August 14, 2025 at 02:31 PM
Rooms and interior
- Bedrooms:3
- Total bathrooms:2
- Full bathrooms:1
- Half bathrooms:1
- Living area:1,340 sq. ft.
Heating and cooling
- Cooling:Electric
- Heating:Electric
Structure and exterior
- Year built:1959
- Building area:1,340 sq. ft.
- Lot area:0.29 Acres
Schools
- High school:Highland Springs
- Middle school:Elko
- Elementary school:Sandston
Utilities
- Water:Public
- Sewer:Public Sewer
Finances and disclosures
- Price:$309,000
- Price per sq. ft.:$230.6
- Tax amount:$2,290 (2025)
New listings near 219 Stuttaford Drive
- New
 $285,000Active3 beds 2 baths1,290 sq. ft.
$285,000Active3 beds 2 baths1,290 sq. ft.5724 Linda Road, Sandston, VA 23150
MLS# 2522425Listed by: 1ST CLASS REAL ESTATE PREMIER HOMES - New
 $245,000Active3 beds 2 baths1,202 sq. ft.
$245,000Active3 beds 2 baths1,202 sq. ft.12 Beulah Road, Henrico, VA 23150
MLS# 2522566Listed by: HOMETOWN REALTY - Open Sun, 2 to 4pmNew
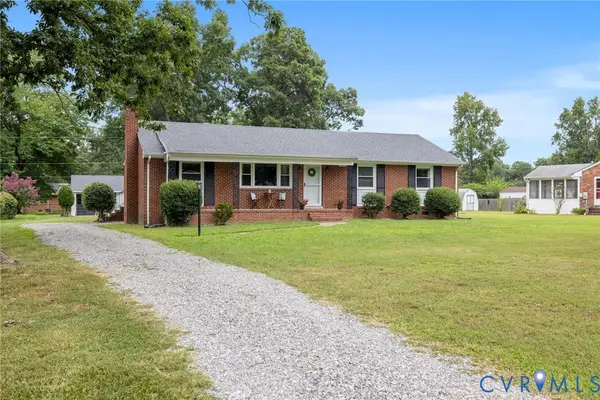 $299,950Active3 beds 2 baths1,432 sq. ft.
$299,950Active3 beds 2 baths1,432 sq. ft.308 Woodview Drive, Sandston, VA 23150
MLS# 2522703Listed by: PROVIDENCE HILL REAL ESTATE - New
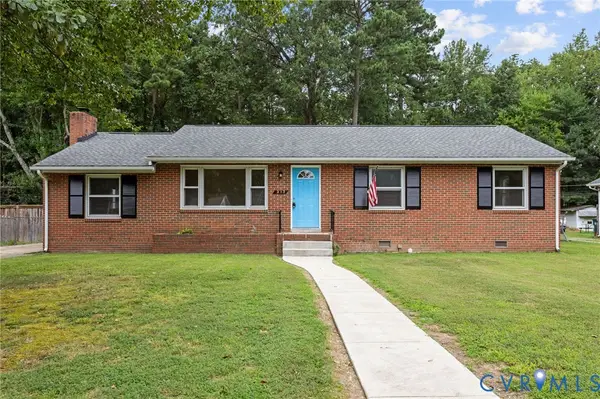 Listed by BHGRE$349,950Active3 beds 2 baths1,568 sq. ft.
Listed by BHGRE$349,950Active3 beds 2 baths1,568 sq. ft.213 Meroyn Drive, Sandston, VA 23150
MLS# 2522584Listed by: ERA WOODY HOGG & ASSOC - Open Sat, 1 to 3pmNew
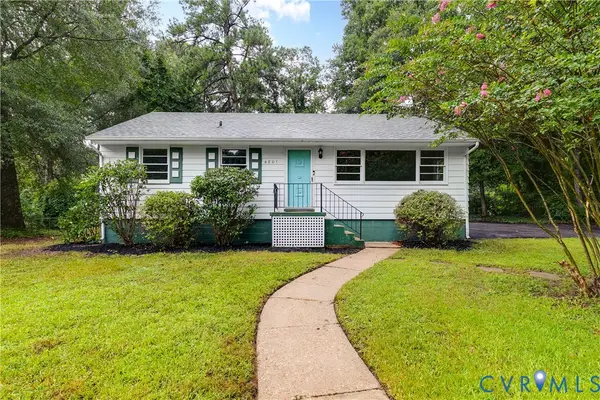 $240,000Active3 beds 1 baths1,014 sq. ft.
$240,000Active3 beds 1 baths1,014 sq. ft.4801 Annlyn Drive, Sandston, VA 23150
MLS# 2519305Listed by: KELLER WILLIAMS REALTY - New
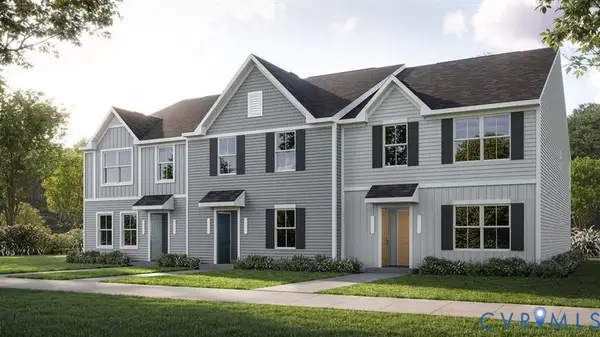 $279,990Active3 beds 2 baths1,091 sq. ft.
$279,990Active3 beds 2 baths1,091 sq. ft.503 Portal Circle #B, Sandston, VA 23150
MLS# 2522219Listed by: LONG & FOSTER REALTORS - New
 $310,000Active3 beds 2 baths1,476 sq. ft.
$310,000Active3 beds 2 baths1,476 sq. ft.404 Casey Street, Sandston, VA 23150
MLS# 2521087Listed by: PROVIDENCE HILL REAL ESTATE - New
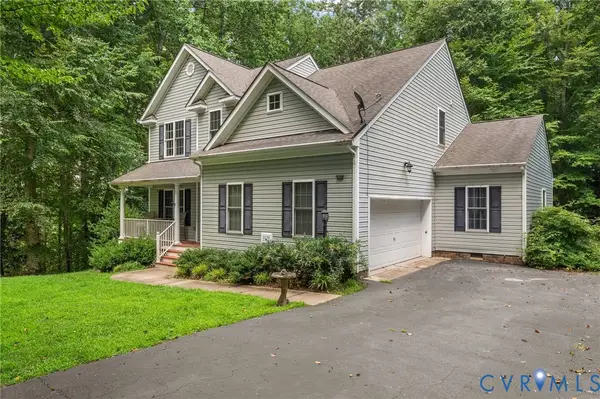 $459,999Active4 beds 3 baths2,487 sq. ft.
$459,999Active4 beds 3 baths2,487 sq. ft.5129 Jenkins Forest Lane, Sandston, VA 23150
MLS# 2522025Listed by: RIVER CITY ELITE PROPERTIES - New
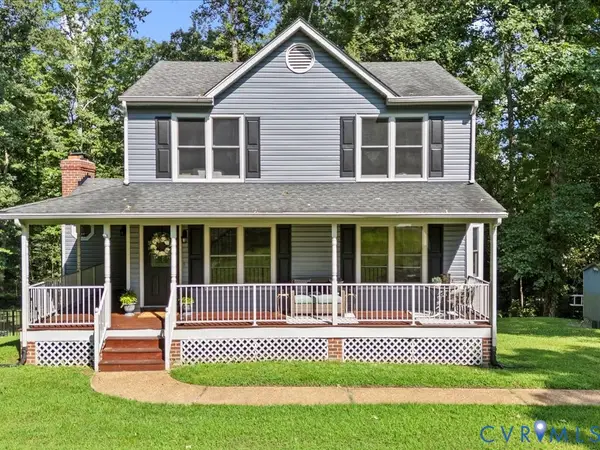 $399,900Active3 beds 3 baths2,054 sq. ft.
$399,900Active3 beds 3 baths2,054 sq. ft.4820 Red Coach Way, Sandston, VA 23150
MLS# 2521907Listed by: SAMSON PROPERTIES - New
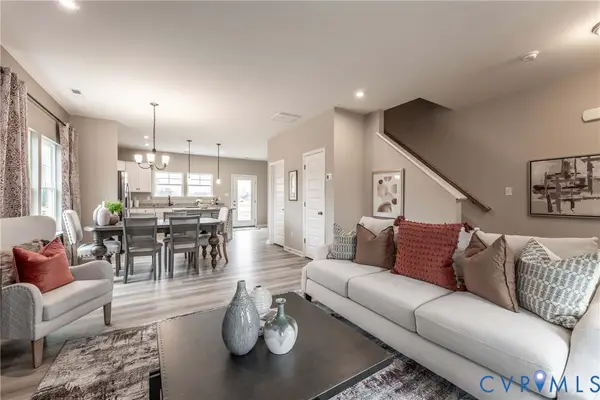 $323,950Active3 beds 3 baths1,336 sq. ft.
$323,950Active3 beds 3 baths1,336 sq. ft.245 Whiteside Road, Sandston, VA 23150
MLS# 2521916Listed by: HHHUNT REALTY INC

