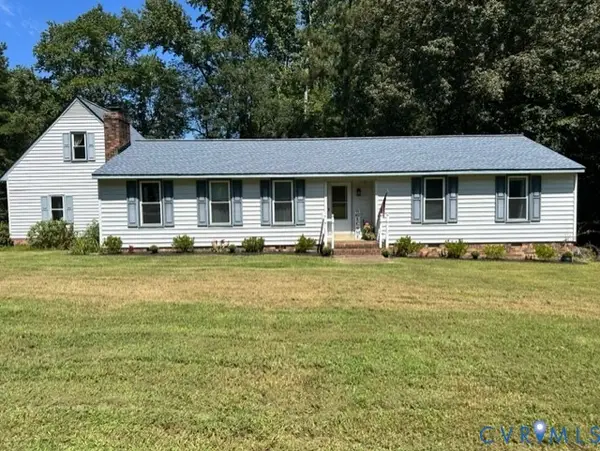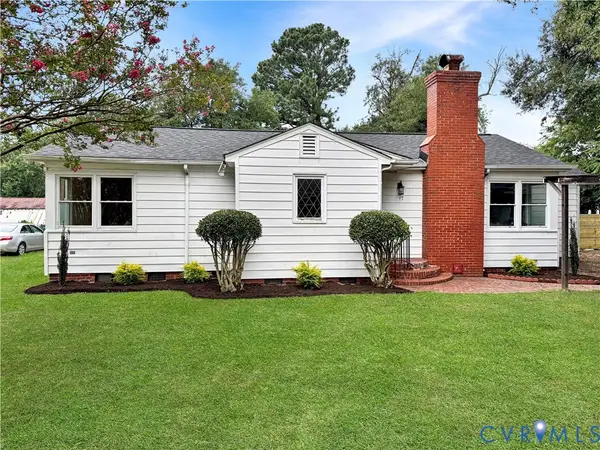224 Taylor Road, Sandston, VA 23150
Local realty services provided by:Better Homes and Gardens Real Estate Native American Group
224 Taylor Road,Sandston, VA 23150
$397,725
- 4 Beds
- 3 Baths
- 1,719 sq. ft.
- Single family
- Pending
Listed by:tammy tuthill
Office:hometown realty
MLS#:2522652
Source:RV
Price summary
- Price:$397,725
- Price per sq. ft.:$231.37
About this home
MOVE IN READY! Welcome to the Montpelier – a thoughtfully designed home that combines style, comfort, and convenience.
From the moment you arrive, you'll be charmed by the vaulted front porch, striking black front windows, and matching black gutters that add a touch of modern flair. Step inside to a bright, open floor plan with warm laminate flooring throughout the entire first floor – perfect for easy living and entertaining. The kitchen is a true heart of the home, featuring a spacious 2x6 island with seating, granite countertops, 36" cabinets topped with elegant crown molding, and a sunny angled bay window in the breakfast nook that brings in plenty of natural light.
Upstairs, the primary bathroom offers a sleek 5-foot shower with a glass door for a spa-like feel. Additional upgrades include a stylish black hardware package, a generous 10x14 deck ideal for outdoor gatherings, and a pull-down attic for extra storage.
With its inviting spaces and modern touches, the Montpelier is ready to welcome you home.
Contact an agent
Home facts
- Year built:2024
- Listing ID #:2522652
- Added:609 day(s) ago
- Updated:October 02, 2025 at 07:34 AM
Rooms and interior
- Bedrooms:4
- Total bathrooms:3
- Full bathrooms:2
- Half bathrooms:1
- Living area:1,719 sq. ft.
Heating and cooling
- Cooling:Heat Pump
- Heating:Electric, Heat Pump
Structure and exterior
- Roof:Shingle
- Year built:2024
- Building area:1,719 sq. ft.
Schools
- High school:Highland Springs
- Middle school:Fairfield
- Elementary school:Donahoe
Utilities
- Water:Well
- Sewer:Engineered Septic
Finances and disclosures
- Price:$397,725
- Price per sq. ft.:$231.37
New listings near 224 Taylor Road
- Open Sun, 1 to 3pmNew
 $395,000Active3 beds 2 baths1,490 sq. ft.
$395,000Active3 beds 2 baths1,490 sq. ft.4800 Stockholm Drive, Sandston, VA 23150
MLS# 2524414Listed by: LONG & FOSTER REALTORS - New
 $320,000Active3 beds 2 baths1,289 sq. ft.
$320,000Active3 beds 2 baths1,289 sq. ft.317 Penley Avenue, Sandston, VA 23150
MLS# 2527088Listed by: EXP REALTY LLC - New
 $217,900Active3 beds 2 baths1,440 sq. ft.
$217,900Active3 beds 2 baths1,440 sq. ft.119 Whiteside Road, Sandston, VA 23150
MLS# 2527120Listed by: COLDWELL BANKER ELITE  $321,990Pending3 beds 3 baths1,280 sq. ft.
$321,990Pending3 beds 3 baths1,280 sq. ft.2211 Palm Court, Sandston, VA 23150
MLS# 2526752Listed by: LONG & FOSTER REALTORS- New
 $263,990Active2 beds 2 baths897 sq. ft.
$263,990Active2 beds 2 baths897 sq. ft.538 Destination Way #A, Sandston, VA 23150
MLS# 2526751Listed by: LONG & FOSTER REALTORS  $315,705Pending3 beds 3 baths1,336 sq. ft.
$315,705Pending3 beds 3 baths1,336 sq. ft.250 Greenpark Road, Sandston, VA 23150
MLS# 2526689Listed by: HHHUNT REALTY INC- New
 $284,500Active3 beds 2 baths1,309 sq. ft.
$284,500Active3 beds 2 baths1,309 sq. ft.108 Wootton Road, Sandston, VA 23150
MLS# 2526101Listed by: HOMETOWN REALTY  $269,000Pending3 beds 1 baths1,162 sq. ft.
$269,000Pending3 beds 1 baths1,162 sq. ft.22 Kemper Court, Sandston, VA 23150
MLS# 2524645Listed by: JOYNER FINE PROPERTIES $285,000Active3 beds 2 baths1,420 sq. ft.
$285,000Active3 beds 2 baths1,420 sq. ft.17 Rodes Avenue, Sandston, VA 23150
MLS# 2525411Listed by: RIVER CITY ELITE PROPERTIES - REAL BROKER $284,500Active3 beds 2 baths1,248 sq. ft.
$284,500Active3 beds 2 baths1,248 sq. ft.4813 Gilmour Road, Sandston, VA 23150
MLS# 2524789Listed by: HOMETOWN REALTY
