301 Perth Lane, Sandston, VA 23150
Local realty services provided by:Better Homes and Gardens Real Estate Native American Group
Listed by:jason jackson
Office:nexthome advantage
MLS#:2517046
Source:RV
Price summary
- Price:$319,000
- Price per sq. ft.:$194.28
About this home
Highly motivated sellers. 301 Perth Ln in Sandston, VA is a gorgeous tri-level single-family home offering 4 bedrooms, 2 full bathrooms, situated on a spacious 0.58-acre corner lot. This home features a formal living room and a cozy den with a fireplace and large windows that fill the space with natural light. The central kitchen is conveniently located next to a formal dining area, making it ideal for hosting and daily living. All three bedrooms are generously sized, including a spacious primary bedroom. Hardwood floors run throughout the home, with ceramic and tile finishes in the bathrooms. The finished lower level provides additional living or flex space, and the attached 2-car garage offers room for storage or a workshop. The large, level yard is perfect for gardening, entertaining, or play. This home presents a solid layout with plenty of potential for personalization, making it a great fit for families or buyers seeking space and value in a quiet suburban setting. Plus, it’s within walking distance of the local Sandston community pool—a member-based facility perfect for cooling off in summer and socializing with neighbors.
Contact an agent
Home facts
- Year built:1973
- Listing ID #:2517046
- Added:134 day(s) ago
- Updated:November 02, 2025 at 07:48 AM
Rooms and interior
- Bedrooms:4
- Total bathrooms:2
- Full bathrooms:2
- Living area:1,642 sq. ft.
Heating and cooling
- Cooling:Central Air
- Heating:Electric, Heat Pump
Structure and exterior
- Roof:Composition
- Year built:1973
- Building area:1,642 sq. ft.
- Lot area:0.58 Acres
Schools
- High school:Highland Springs
- Middle school:Elko
- Elementary school:Donahoe
Utilities
- Water:Public
- Sewer:Septic Tank
Finances and disclosures
- Price:$319,000
- Price per sq. ft.:$194.28
- Tax amount:$2,125 (2024)
New listings near 301 Perth Lane
- New
 $360,000Active4 beds 2 baths1,404 sq. ft.
$360,000Active4 beds 2 baths1,404 sq. ft.4771 Red Coach Lane, Sandston, VA 23150
MLS# 2530424Listed by: VIRGINIA CAPITAL REALTY - New
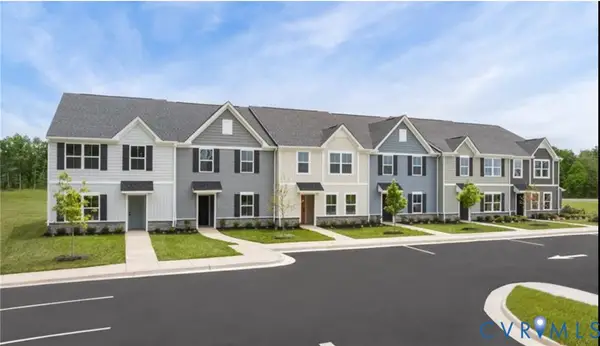 $259,990Active2 beds 2 baths897 sq. ft.
$259,990Active2 beds 2 baths897 sq. ft.2114 Destination Drive #A, Sandston, VA 23150
MLS# 2530418Listed by: LONG & FOSTER REALTORS - New
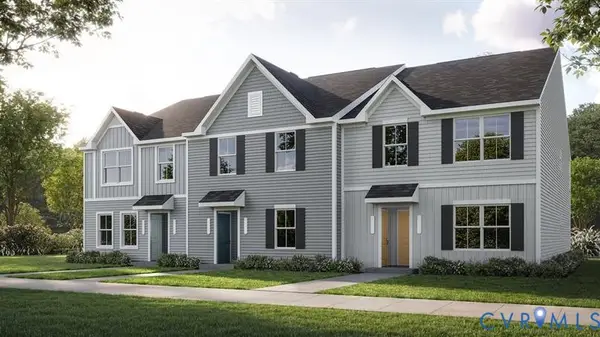 $274,990Active3 beds 2 baths1,097 sq. ft.
$274,990Active3 beds 2 baths1,097 sq. ft.2114 Destination Drive #B, Sandston, VA 23150
MLS# 2530419Listed by: LONG & FOSTER REALTORS - New
 $327,950Active3 beds 3 baths1,318 sq. ft.
$327,950Active3 beds 3 baths1,318 sq. ft.5500 Greenpark Way, Sandston, VA 23150
MLS# 2530408Listed by: HHHUNT REALTY INC - New
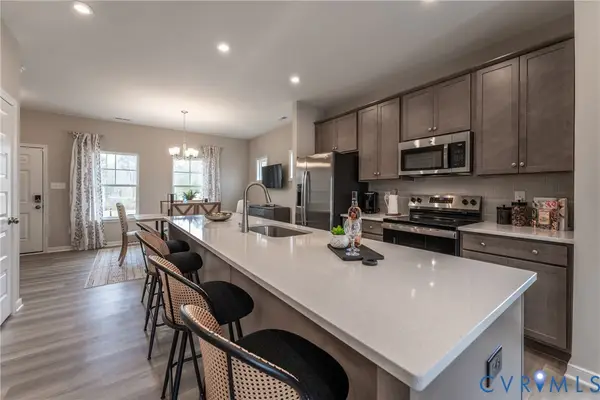 $334,250Active3 beds 3 baths1,336 sq. ft.
$334,250Active3 beds 3 baths1,336 sq. ft.5506 Greenpark Way, Sandston, VA 23150
MLS# 2530404Listed by: HHHUNT REALTY INC - New
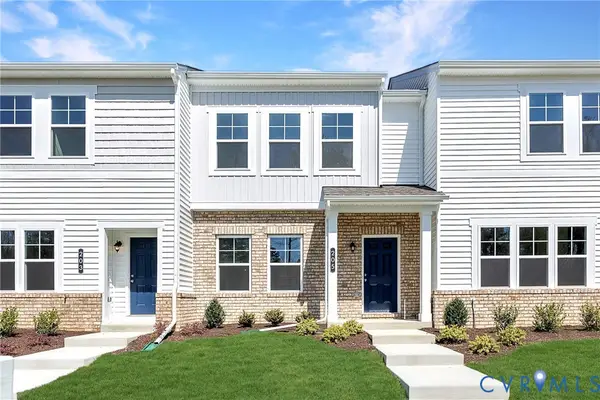 $323,950Active3 beds 3 baths1,336 sq. ft.
$323,950Active3 beds 3 baths1,336 sq. ft.5502 Greenpark Way, Sandston, VA 23150
MLS# 2530405Listed by: HHHUNT REALTY INC - New
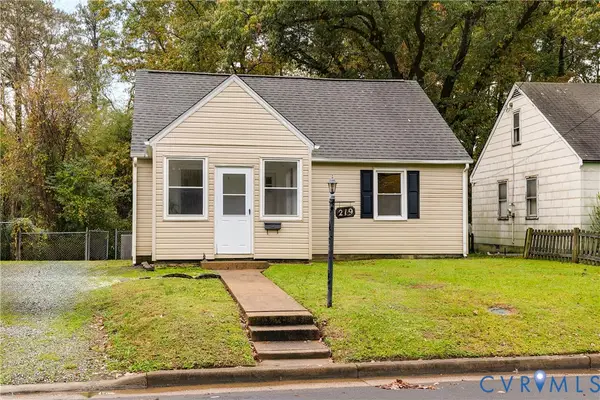 $335,000Active3 beds 2 baths1,426 sq. ft.
$335,000Active3 beds 2 baths1,426 sq. ft.219 Defense Avenue, Sandston, VA 23150
MLS# 2529425Listed by: HOMETOWN REALTY  $249,990Active2 beds 2 baths897 sq. ft.
$249,990Active2 beds 2 baths897 sq. ft.538 Destination Drive #A, Sandston, VA 23150
MLS# 2520668Listed by: LONG & FOSTER REALTORS- New
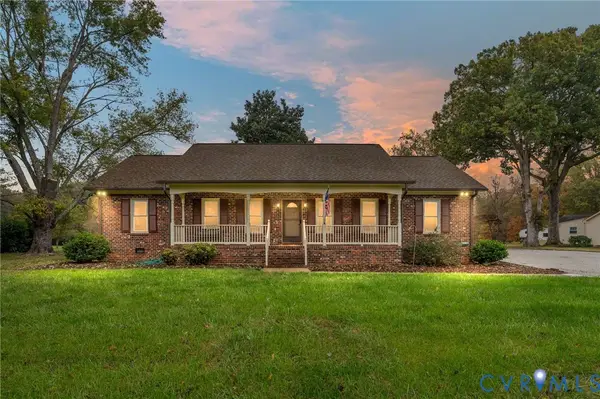 $424,900Active3 beds 3 baths1,801 sq. ft.
$424,900Active3 beds 3 baths1,801 sq. ft.6163 White Oak Road, Sandston, VA 23150
MLS# 2527058Listed by: COMPASS 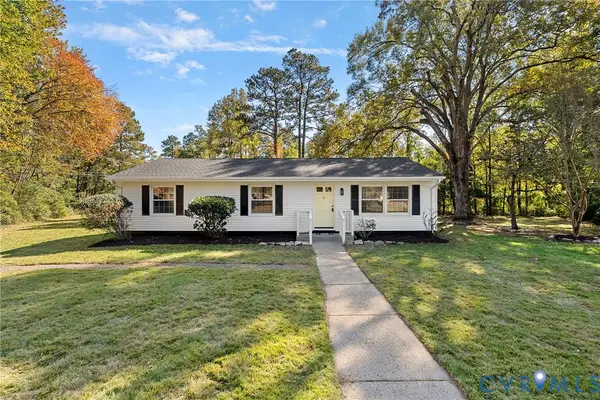 $309,950Pending3 beds 2 baths1,248 sq. ft.
$309,950Pending3 beds 2 baths1,248 sq. ft.203 Huger Court, Henrico, VA 23150
MLS# 2529760Listed by: REAL BROKER LLC
