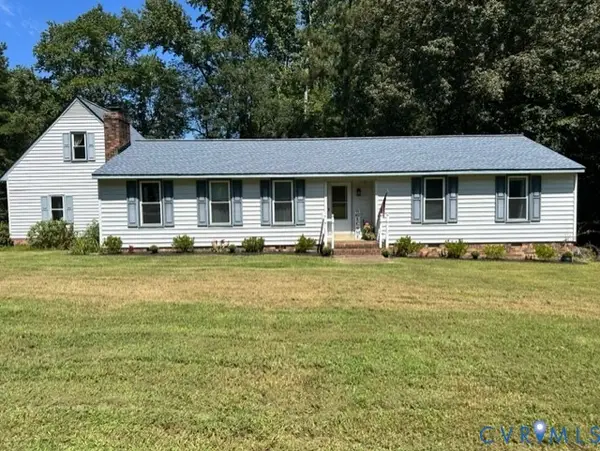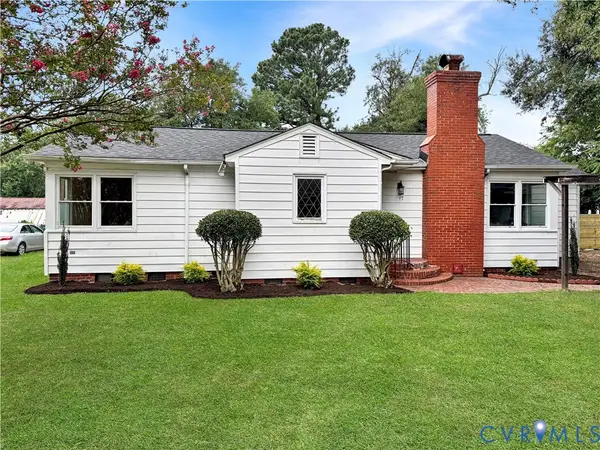4560 E Williamsburg Road, Sandston, VA 23150
Local realty services provided by:Better Homes and Gardens Real Estate Native American Group
4560 E Williamsburg Road,Sandston, VA 23150
$479,000
- 3 Beds
- 2 Baths
- 2,571 sq. ft.
- Single family
- Active
Listed by:koah o'neill
Office:providence hill real estate
MLS#:2520046
Source:RV
Price summary
- Price:$479,000
- Price per sq. ft.:$186.31
About this home
Welcome to Woodland Whimsy Meets Modern Chic! Tucked into a lush, storybook setting just minutes from the heart of Sandston, this updated 4-bedroom stunner delivers the best of both worlds—rustic cottage vibes with a sleek, modern twist. From the diamond-pane windows to the crisp white-and-slate color palette, curb appeal is just the beginning. Step onto your wraparound covered porch or relax under the shade of the stamped concrete patio—rainy days never looked so stylish. Prefer the sun? The side deck is grill-ready and waiting. This home is basically a choose-your-own outdoor adventure. Inside, the oversized great room will have you swooning with its fresh floors, dramatic white-beamed ceiling, and rich wood paneling that screams cozy cabin—but make it fashion. Three main-level bedrooms share a stylish full bath, while the upstairs primary suite is its own retreat: oversized, light-filled, and flexible enough to be your studio, office, or personal yoga sanctuary. Need a project space or extra storage? The walk-out basement garage has you covered. Plus, the second driveway leads to a peaceful cul-de-sac—ideal for guests, toys with wheels, or just sneaky quiet escapes. 4560 E Williamsburg Rd is a one-of-a-kind blend of charm, comfort, and updated convenience—and it’s move-in ready. So whether you're craving porch coffee mornings or woodland weekend vibes, this home’s got your name on it!
Contact an agent
Home facts
- Year built:1974
- Listing ID #:2520046
- Added:331 day(s) ago
- Updated:October 02, 2025 at 02:43 PM
Rooms and interior
- Bedrooms:3
- Total bathrooms:2
- Full bathrooms:2
- Living area:2,571 sq. ft.
Heating and cooling
- Cooling:Central Air, Electric
- Heating:Electric, Heat Pump
Structure and exterior
- Roof:Composition, Shingle
- Year built:1974
- Building area:2,571 sq. ft.
- Lot area:1.88 Acres
Schools
- High school:Varina
- Middle school:Elko
- Elementary school:Seven Pines
Utilities
- Water:Well
- Sewer:Septic Tank
Finances and disclosures
- Price:$479,000
- Price per sq. ft.:$186.31
- Tax amount:$3,193 (2024)
New listings near 4560 E Williamsburg Road
- Open Sun, 1 to 3pmNew
 $395,000Active3 beds 2 baths1,490 sq. ft.
$395,000Active3 beds 2 baths1,490 sq. ft.4800 Stockholm Drive, Sandston, VA 23150
MLS# 2524414Listed by: LONG & FOSTER REALTORS - New
 $320,000Active3 beds 2 baths1,289 sq. ft.
$320,000Active3 beds 2 baths1,289 sq. ft.317 Penley Avenue, Sandston, VA 23150
MLS# 2527088Listed by: EXP REALTY LLC - New
 $217,900Active3 beds 2 baths1,440 sq. ft.
$217,900Active3 beds 2 baths1,440 sq. ft.119 Whiteside Road, Sandston, VA 23150
MLS# 2527120Listed by: COLDWELL BANKER ELITE  $321,990Pending3 beds 3 baths1,280 sq. ft.
$321,990Pending3 beds 3 baths1,280 sq. ft.2211 Palm Court, Sandston, VA 23150
MLS# 2526752Listed by: LONG & FOSTER REALTORS- New
 $263,990Active2 beds 2 baths897 sq. ft.
$263,990Active2 beds 2 baths897 sq. ft.538 Destination Way #A, Sandston, VA 23150
MLS# 2526751Listed by: LONG & FOSTER REALTORS  $315,705Pending3 beds 3 baths1,336 sq. ft.
$315,705Pending3 beds 3 baths1,336 sq. ft.250 Greenpark Road, Sandston, VA 23150
MLS# 2526689Listed by: HHHUNT REALTY INC- New
 $284,500Active3 beds 2 baths1,309 sq. ft.
$284,500Active3 beds 2 baths1,309 sq. ft.108 Wootton Road, Sandston, VA 23150
MLS# 2526101Listed by: HOMETOWN REALTY  $269,000Pending3 beds 1 baths1,162 sq. ft.
$269,000Pending3 beds 1 baths1,162 sq. ft.22 Kemper Court, Sandston, VA 23150
MLS# 2524645Listed by: JOYNER FINE PROPERTIES $285,000Active3 beds 2 baths1,420 sq. ft.
$285,000Active3 beds 2 baths1,420 sq. ft.17 Rodes Avenue, Sandston, VA 23150
MLS# 2525411Listed by: RIVER CITY ELITE PROPERTIES - REAL BROKER $284,500Active3 beds 2 baths1,248 sq. ft.
$284,500Active3 beds 2 baths1,248 sq. ft.4813 Gilmour Road, Sandston, VA 23150
MLS# 2524789Listed by: HOMETOWN REALTY
