5170 Hurop Road, Sandston, VA 23150
Local realty services provided by:Better Homes and Gardens Real Estate Base Camp
5170 Hurop Road,Sandston, VA 23150
$429,950
- 3 Beds
- 3 Baths
- 2,132 sq. ft.
- Single family
- Pending
Listed by: denise verlander
Office: james river realty group llc.
MLS#:2522459
Source:RV
Price summary
- Price:$429,950
- Price per sq. ft.:$201.67
About this home
An excellent construction team from architect to interiors ensured that this home flows with added features for luxurious and practical living. 4 en-suite bedrooms, plenty of light, sparkling pool and stunning forest views. The streamlined kitchen boasts high-end appliances and a built-in coffee machine and breakfast bar. Home automation and audio, with underfloor heating throughout.
An inter-leading garage with additional space for golf cart. The main entrance has an attractive feature wall and water feature. The asking price is VAT inclusive = no transfer duty on purchase. The 'Field of Dreams" is situated close by with tennis courts and golf driving range. Horse riding is also available to explore the estate, together with organised hike and canoe trips on the Noetzie River. Stunning rural living with ultimate security, and yet within easy access of Pezula Golf Club, Hotel and world-class Spa, gym and pool.
Contact an agent
Home facts
- Year built:1985
- Listing ID #:2522459
- Added:128 day(s) ago
- Updated:December 22, 2025 at 01:55 AM
Rooms and interior
- Bedrooms:3
- Total bathrooms:3
- Full bathrooms:2
- Half bathrooms:1
- Living area:2,132 sq. ft.
Heating and cooling
- Cooling:Heat Pump
- Heating:Electric, Heat Pump
Structure and exterior
- Roof:Asphalt
- Year built:1985
- Building area:2,132 sq. ft.
- Lot area:1.03 Acres
Schools
- High school:Varina
- Middle school:Elko
- Elementary school:Seven Pines
Utilities
- Water:Well
- Sewer:Septic Tank
Finances and disclosures
- Price:$429,950
- Price per sq. ft.:$201.67
- Tax amount:$2,850 (2025)
New listings near 5170 Hurop Road
- New
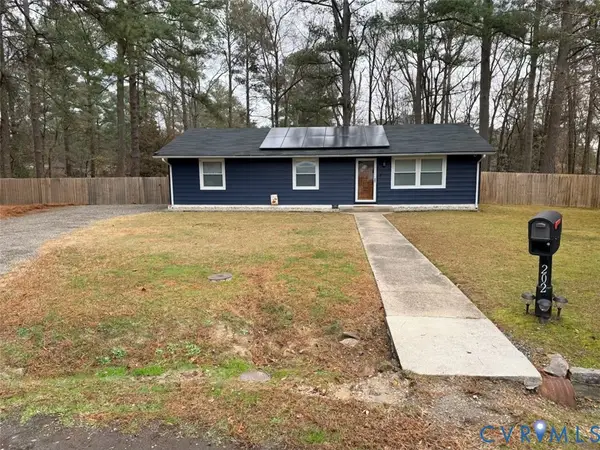 $315,000Active3 beds 2 baths1,248 sq. ft.
$315,000Active3 beds 2 baths1,248 sq. ft.202 Huger Court, Sandston, VA 23150
MLS# 2533360Listed by: CALL IT CLOSED INTERNATIONAL I - New
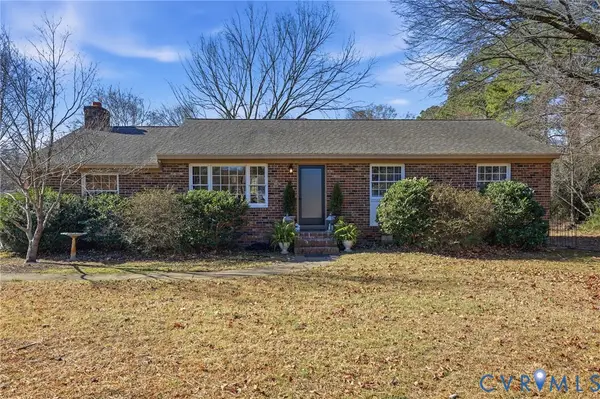 $394,950Active3 beds 2 baths1,656 sq. ft.
$394,950Active3 beds 2 baths1,656 sq. ft.1110 Grapevine Road, Sandston, VA 23150
MLS# 2533180Listed by: LONG & FOSTER REALTORS 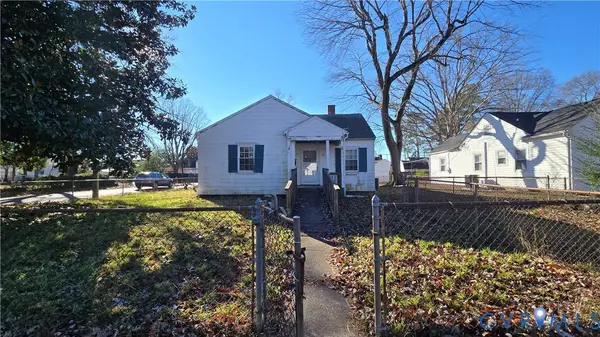 $130,000Pending3 beds 1 baths
$130,000Pending3 beds 1 baths1 W Magruder Street, Sandston, VA 23150
MLS# 2532677Listed by: RE/MAX COMMONWEALTH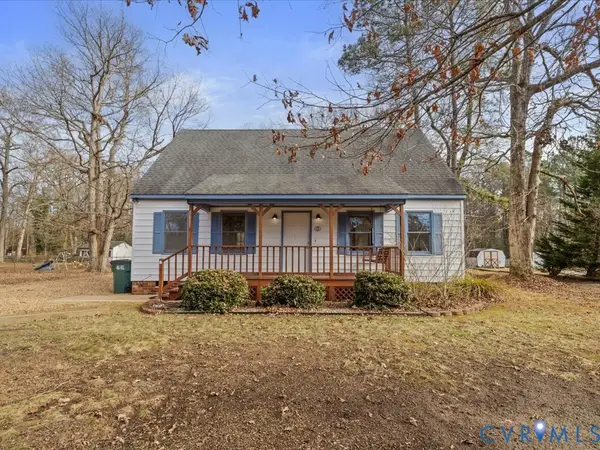 $289,500Pending4 beds 2 baths1,332 sq. ft.
$289,500Pending4 beds 2 baths1,332 sq. ft.21 Old Memorial Drive, Henrico, VA 23150
MLS# 2533265Listed by: THE DUNIVAN CO, INC- New
 $229,950Active3 beds 1 baths980 sq. ft.
$229,950Active3 beds 1 baths980 sq. ft.206 Naglee Avenue, Sandston, VA 23150
MLS# 2533137Listed by: EXP REALTY LLC 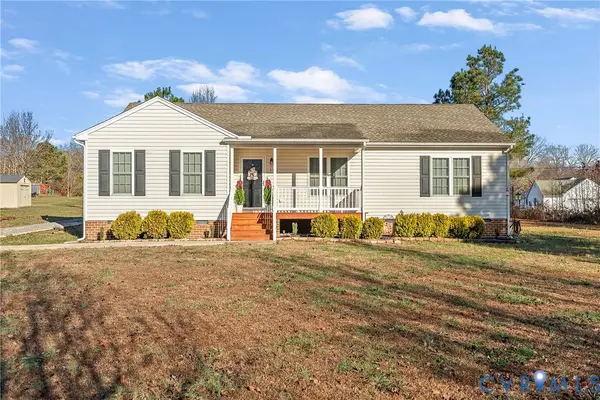 $375,000Pending3 beds 2 baths1,538 sq. ft.
$375,000Pending3 beds 2 baths1,538 sq. ft.5112 Taz Court, Sandston, VA 23150
MLS# 2532490Listed by: NEUMANN & DUNN REAL ESTATE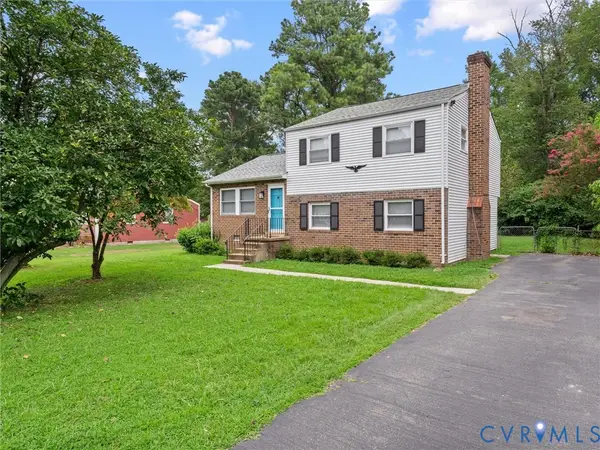 $290,000Pending4 beds 2 baths2,094 sq. ft.
$290,000Pending4 beds 2 baths2,094 sq. ft.1404 Midage Lane, Sandston, VA 23150
MLS# 2533027Listed by: LONG & FOSTER REALTORS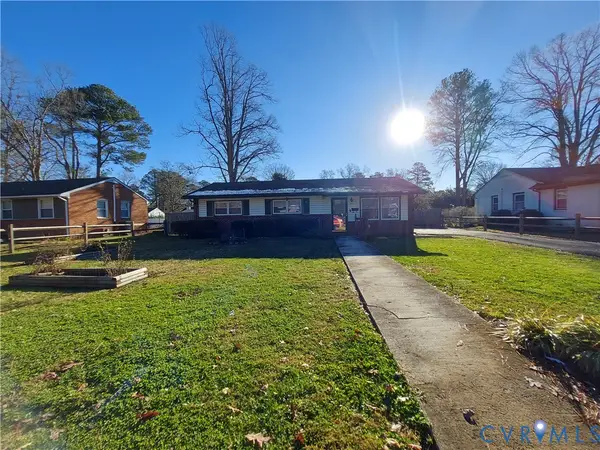 $275,000Pending3 beds 2 baths1,224 sq. ft.
$275,000Pending3 beds 2 baths1,224 sq. ft.210 Stuttaford Drive, Sandston, VA 23150
MLS# 2532537Listed by: FREI/UNITED REAL ESTATE PREMIER INC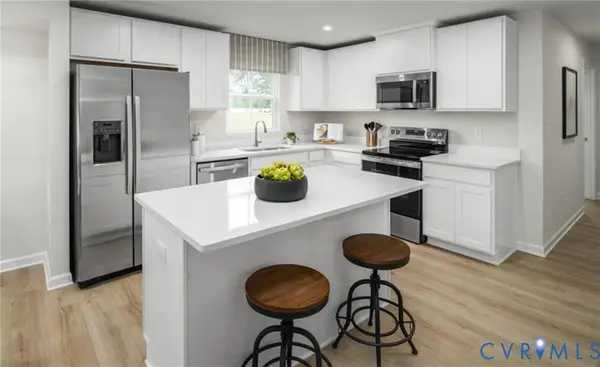 $254,990Active2 beds 2 baths931 sq. ft.
$254,990Active2 beds 2 baths931 sq. ft.2118 Destination Drive #A, Sandston, VA 23150
MLS# 2532939Listed by: LONG & FOSTER REALTORS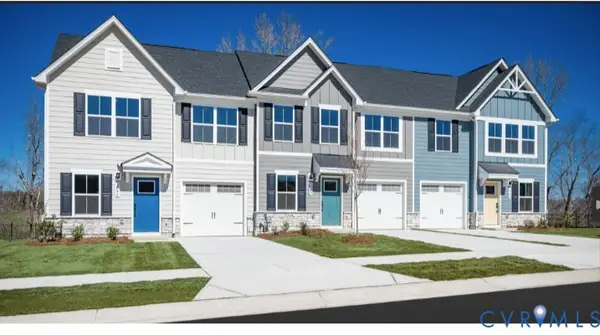 $354,990Active3 beds 3 baths1,628 sq. ft.
$354,990Active3 beds 3 baths1,628 sq. ft.538 Old Lime Place, Sandston, VA 23150
MLS# 2532697Listed by: LONG & FOSTER REALTORS
