531 Destination Way #B, Sandston, VA 23150
Local realty services provided by:Better Homes and Gardens Real Estate Native American Group
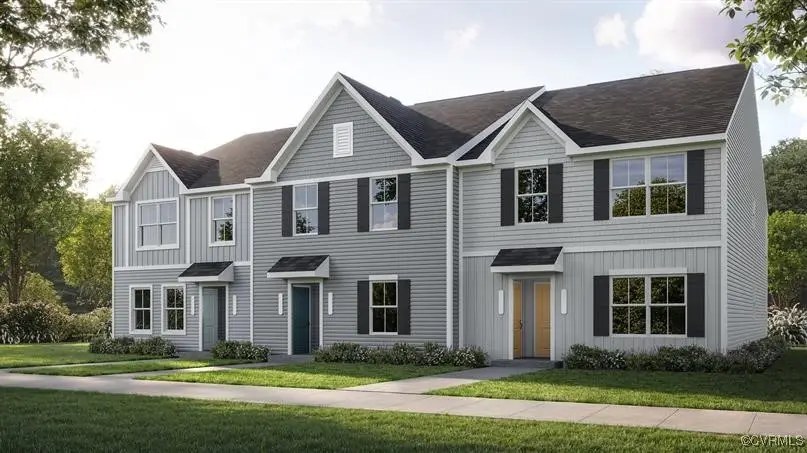
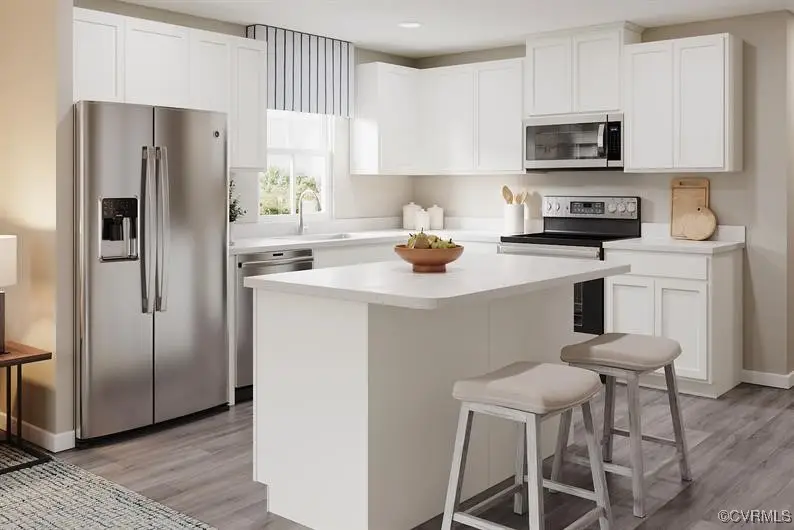
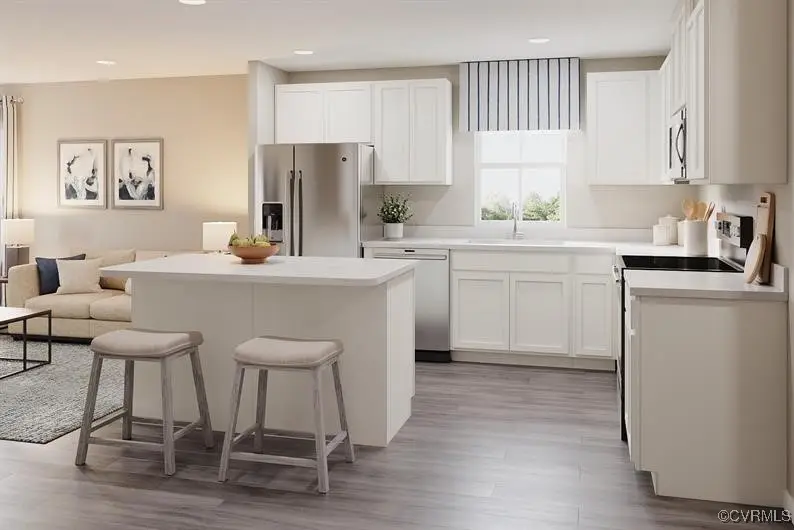
531 Destination Way #B,Sandston, VA 23150
$272,580
- 3 Beds
- 2 Baths
- 1,091 sq. ft.
- Condominium
- Pending
Listed by:john thiel
Office:long & foster realtors
MLS#:2514496
Source:RV
Price summary
- Price:$272,580
- Price per sq. ft.:$249.84
- Monthly HOA dues:$140
About this home
Introducing Landmark Condos: Amenity-filled community in Eastern Henrico These modern single-level condos feature 2-3 bedrooms, included stainless steel appliances, upgraded cabinetry, washer & dryer, private patio or deck and a low-maintenance lifestyle. The 3 Bedroom Chestnut Floor Plan offers 2 full baths and almost 1,097 square feet. Landmark offers amazing amenities like scenic walking trails, pickleball courts, cornhole, a park with a covered pavilion, a dog park and plenty of open green spaces for you and your furry buddy to enjoy! Tucked right in the center of everything, these homes give you quick access to I-295 and I-64, so your daily commute is a breeze. Plus, RIC Airport is just around the corner! Want to stay close to home? Check out some great dining spots like Roma’s, Lilly Pad, Canastas or The Patron. If shopping is on your agenda, you’ll love how close you are to White Oak Village, featuring stores like Target, Publix, Michael’s, Cava, and plenty more. Bonus, future Wawa coming soon! Want to enjoy the great outdoors? Many local parks are close by like Brown’s Island, Belle Isle, Dorey Park, Taylor Farm Park and Virginia Capital Trail. If you prefer to take your exercise indoors, the Chickahominy Family YMCA is just a quick 2-minute drive away!
Contact an agent
Home facts
- Year built:2025
- Listing Id #:2514496
- Added:83 day(s) ago
- Updated:August 14, 2025 at 07:33 AM
Rooms and interior
- Bedrooms:3
- Total bathrooms:2
- Full bathrooms:2
- Living area:1,091 sq. ft.
Heating and cooling
- Cooling:Central Air
- Heating:Electric, Heat Pump
Structure and exterior
- Roof:Shingle
- Year built:2025
- Building area:1,091 sq. ft.
Schools
- High school:Varina
- Middle school:Elko
- Elementary school:Seven Pines
Utilities
- Water:Public
- Sewer:Public Sewer
Finances and disclosures
- Price:$272,580
- Price per sq. ft.:$249.84
New listings near 531 Destination Way #B
- New
 $285,000Active3 beds 2 baths1,290 sq. ft.
$285,000Active3 beds 2 baths1,290 sq. ft.5724 Linda Road, Sandston, VA 23150
MLS# 2522425Listed by: 1ST CLASS REAL ESTATE PREMIER HOMES - New
 $245,000Active3 beds 2 baths1,202 sq. ft.
$245,000Active3 beds 2 baths1,202 sq. ft.12 Beulah Road, Henrico, VA 23150
MLS# 2522566Listed by: HOMETOWN REALTY - Open Sun, 2 to 4pmNew
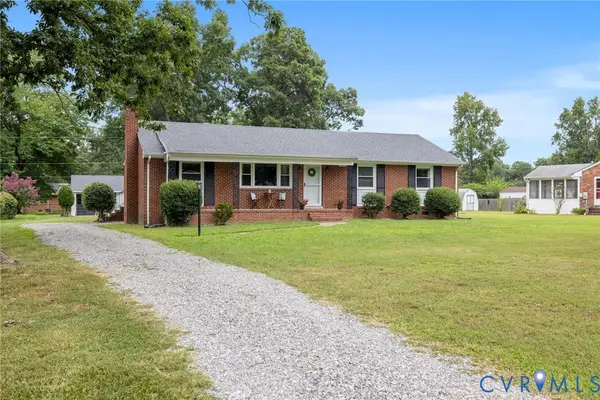 $299,950Active3 beds 2 baths1,432 sq. ft.
$299,950Active3 beds 2 baths1,432 sq. ft.308 Woodview Drive, Sandston, VA 23150
MLS# 2522703Listed by: PROVIDENCE HILL REAL ESTATE - New
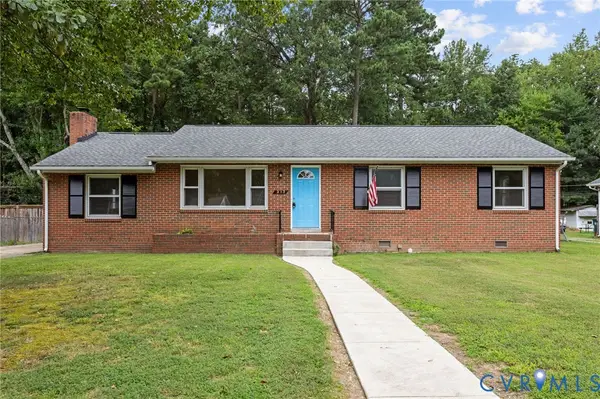 Listed by BHGRE$349,950Active3 beds 2 baths1,568 sq. ft.
Listed by BHGRE$349,950Active3 beds 2 baths1,568 sq. ft.213 Meroyn Drive, Sandston, VA 23150
MLS# 2522584Listed by: ERA WOODY HOGG & ASSOC - Open Sat, 1 to 3pmNew
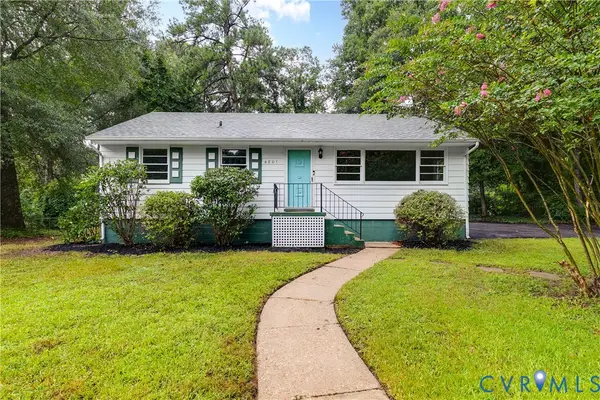 $240,000Active3 beds 1 baths1,014 sq. ft.
$240,000Active3 beds 1 baths1,014 sq. ft.4801 Annlyn Drive, Sandston, VA 23150
MLS# 2519305Listed by: KELLER WILLIAMS REALTY - New
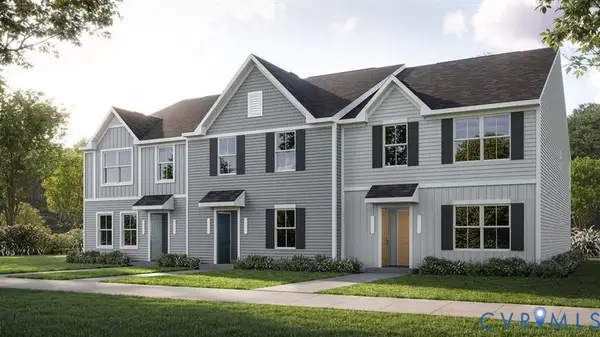 $279,990Active3 beds 2 baths1,091 sq. ft.
$279,990Active3 beds 2 baths1,091 sq. ft.503 Portal Circle #B, Sandston, VA 23150
MLS# 2522219Listed by: LONG & FOSTER REALTORS - New
 $310,000Active3 beds 2 baths1,476 sq. ft.
$310,000Active3 beds 2 baths1,476 sq. ft.404 Casey Street, Sandston, VA 23150
MLS# 2521087Listed by: PROVIDENCE HILL REAL ESTATE - New
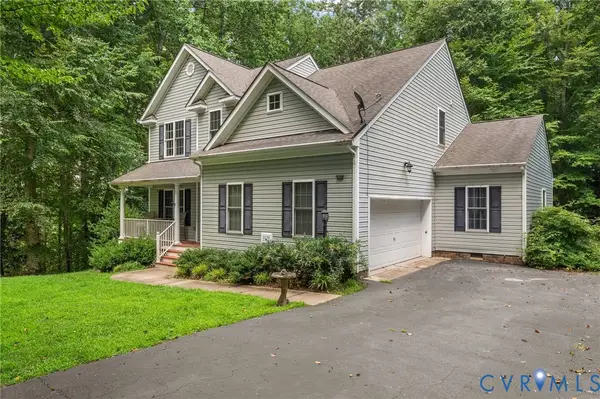 $459,999Active4 beds 3 baths2,487 sq. ft.
$459,999Active4 beds 3 baths2,487 sq. ft.5129 Jenkins Forest Lane, Sandston, VA 23150
MLS# 2522025Listed by: RIVER CITY ELITE PROPERTIES - New
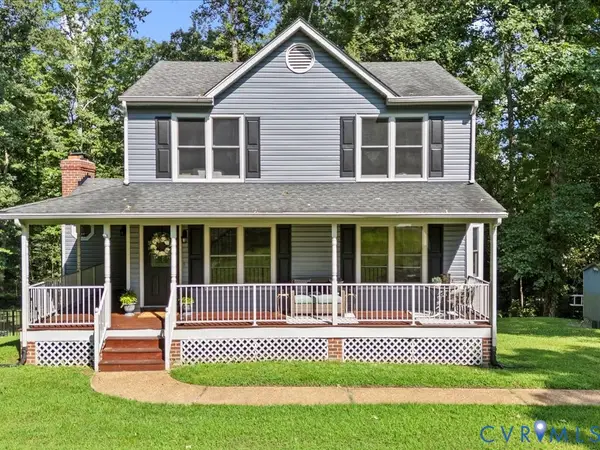 $399,900Active3 beds 3 baths2,054 sq. ft.
$399,900Active3 beds 3 baths2,054 sq. ft.4820 Red Coach Way, Sandston, VA 23150
MLS# 2521907Listed by: SAMSON PROPERTIES - New
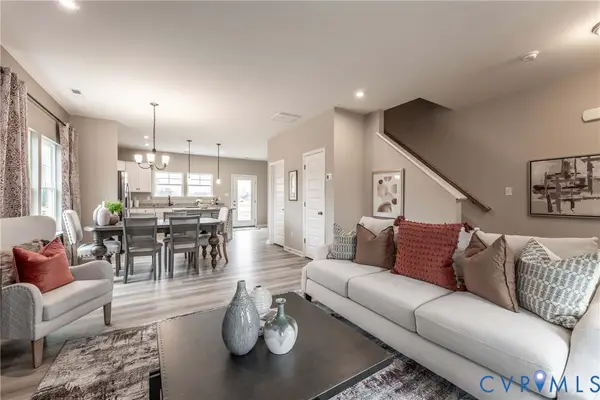 $323,950Active3 beds 3 baths1,336 sq. ft.
$323,950Active3 beds 3 baths1,336 sq. ft.245 Whiteside Road, Sandston, VA 23150
MLS# 2521916Listed by: HHHUNT REALTY INC

