7120 Hughes Road, Sandston, VA 23150
Local realty services provided by:Better Homes and Gardens Real Estate Native American Group
7120 Hughes Road,Sandston, VA 23150
$699,950
- 2 Beds
- 3 Baths
- 2,144 sq. ft.
- Single family
- Pending
Listed by: michael kelly
Office: long & foster realtors
MLS#:2524994
Source:RV
Price summary
- Price:$699,950
- Price per sq. ft.:$326.47
About this home
BRING YOUR HORSES!!! This beautiful custom built brick Rancher rests on 13 open and fenced acres! The home features a formal Living Room with crown moulding and big bay window! A Family Room with cherry wainscotting and a gas log fireplace! The HUGE Kitchen features double wall ovens, Gas cooktop in the spacious Island, Dishwasher and a side by side Refrigerator! There are tons of Cherry cabinets including a desk for your convivence. The Sunroom offers a bright open concept overlooking the lush green pasture! The Bedrooms are very large! The Owners Suite includes a walk in closet and a private bath to include a jetted tub and separate shower! The hall Full Bath features tiled floors, large vanity and a tiled Bath/Shower combo. There is an attached 2 car garage equipped with a 1/2 Bath! On the exterior, there is a newly built composite deck with a retractable awning which makes it nice for morning coffee or evening tea! The whole house generator is perfect in this private area! There are several barns on the property. The 50x36xcinderblock 4 stall horse barn features electricity, water, tack room, work bench and upstairs storage for hay. There are (2) 4 bay 50x25 and 52x33 open front pole barns, perfect for tractors and equipment! The 30x20 carport hay barn is very spacious with tall ceiling making it easy to stack hay and get it off the ground! The pasture is fenced in and would make a great place for livestock or horses! Must see to appreciate!
Contact an agent
Home facts
- Year built:1988
- Listing ID #:2524994
- Added:165 day(s) ago
- Updated:February 21, 2026 at 08:31 AM
Rooms and interior
- Bedrooms:2
- Total bathrooms:3
- Full bathrooms:2
- Half bathrooms:1
- Living area:2,144 sq. ft.
Heating and cooling
- Cooling:Central Air
- Heating:Electric, Heat Pump
Structure and exterior
- Roof:Shingle
- Year built:1988
- Building area:2,144 sq. ft.
- Lot area:13.12 Acres
Schools
- High school:Varina
- Middle school:Elko
- Elementary school:Ward
Utilities
- Water:Well
- Sewer:Septic Tank
Finances and disclosures
- Price:$699,950
- Price per sq. ft.:$326.47
- Tax amount:$4,340 (2025)
New listings near 7120 Hughes Road
- New
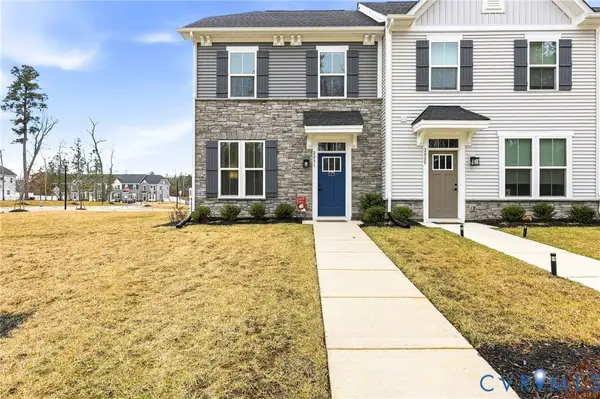 $325,000Active3 beds 3 baths1,280 sq. ft.
$325,000Active3 beds 3 baths1,280 sq. ft.2031 Turtle Parkway, Sandston, VA 23150
MLS# 2603838Listed by: RVA ELITE REALTORS - Open Sat, 12 to 2pmNew
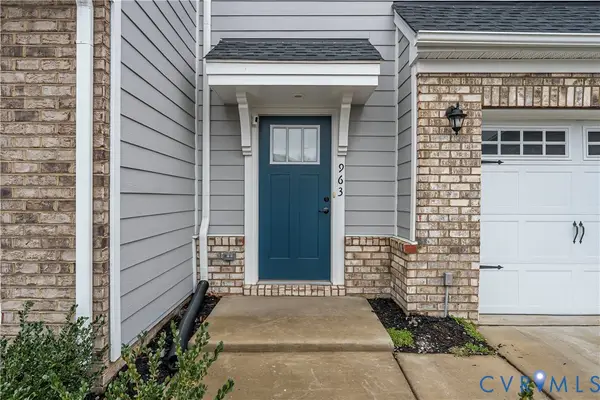 $324,990Active3 beds 3 baths1,544 sq. ft.
$324,990Active3 beds 3 baths1,544 sq. ft.963 Taylor Green Drive, Sandston, VA 23150
MLS# 2603209Listed by: KW METRO CENTER - New
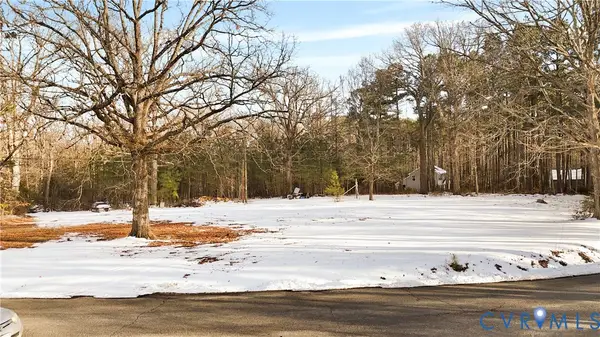 $139,000Active2 Acres
$139,000Active2 Acres2601 Lacywood Lane, Sandston, VA 23150
MLS# 2603602Listed by: UNITED REAL ESTATE RICHMOND - New
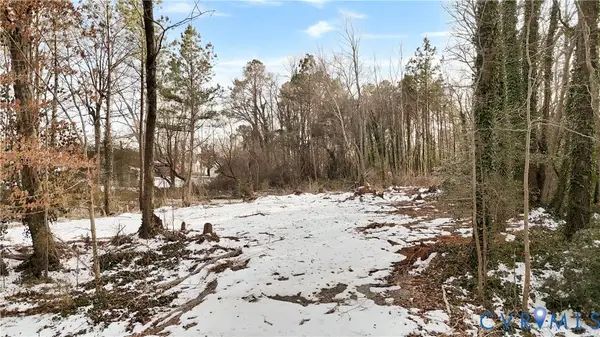 $130,000Active1.27 Acres
$130,000Active1.27 Acres305 E Union Street, Sandston, VA 23150
MLS# 2603598Listed by: UNITED REAL ESTATE RICHMOND - New
 $329,900Active3 beds 2 baths1,231 sq. ft.
$329,900Active3 beds 2 baths1,231 sq. ft.14 Medlock Road, Sandston, VA 23150
MLS# 2602687Listed by: FATHOM REALTY VIRGINIA 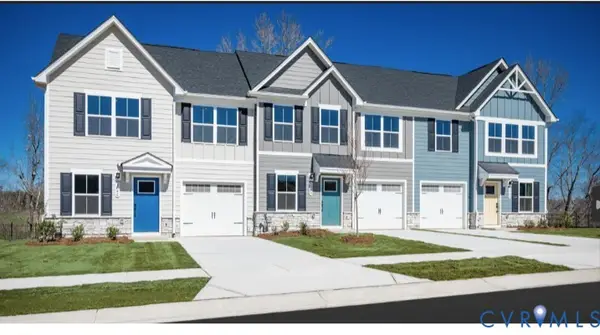 $374,990Pending3 beds 2 baths1,634 sq. ft.
$374,990Pending3 beds 2 baths1,634 sq. ft.405 Bright Lemon Court, Sandston, VA 23150
MLS# 2602958Listed by: LONG & FOSTER REALTORS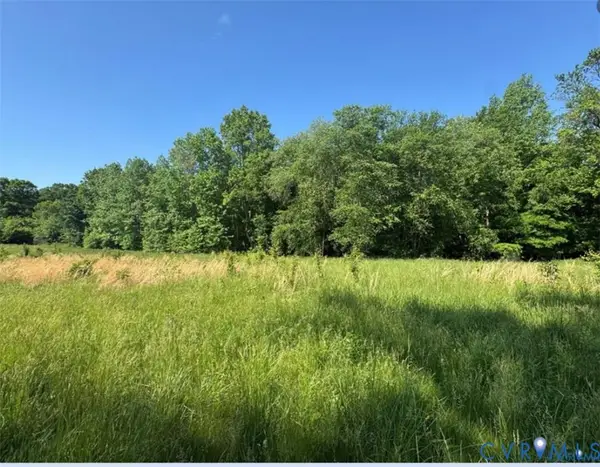 $65,000Pending3.25 Acres
$65,000Pending3.25 Acres2368 Old Hanover Rd, Sandston, VA 23150
MLS# 2602648Listed by: VIRGINIA CAPITAL REALTY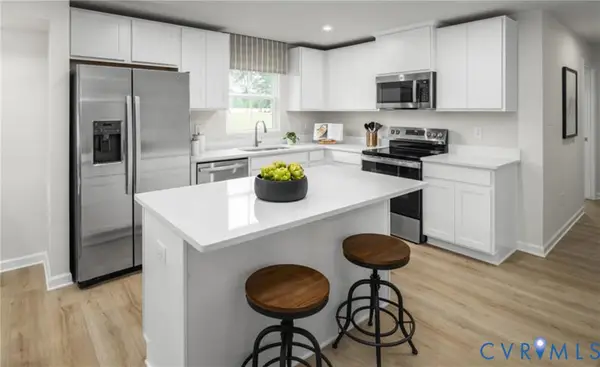 $239,990Active2 beds 2 baths931 sq. ft.
$239,990Active2 beds 2 baths931 sq. ft.533 Destination Way #A, Sandston, VA 23150
MLS# 2602637Listed by: LONG & FOSTER REALTORS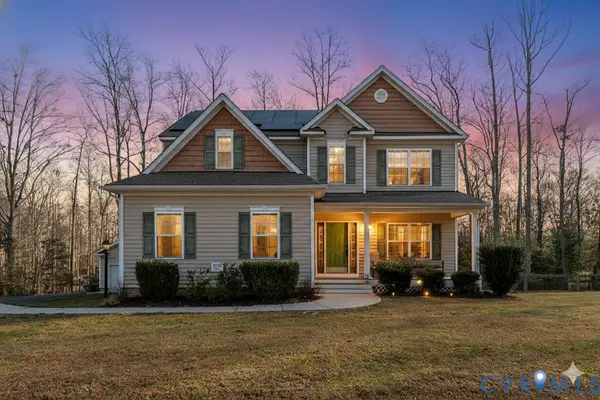 $479,950Pending4 beds 3 baths2,800 sq. ft.
$479,950Pending4 beds 3 baths2,800 sq. ft.5005 Kelly Jane Court, Sandston, VA 23150
MLS# 2533004Listed by: KELLER WILLIAMS REALTY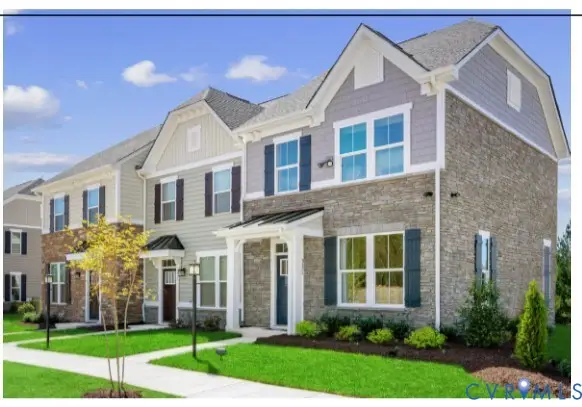 $324,990Pending3 beds 2 baths1,280 sq. ft.
$324,990Pending3 beds 2 baths1,280 sq. ft.507 Old Lime Place, Sandston, VA 23150
MLS# 2602484Listed by: LONG & FOSTER REALTORS

