7489 Eastwood Ln, SCHUYLER, VA 22969
Local realty services provided by:Better Homes and Gardens Real Estate Reserve
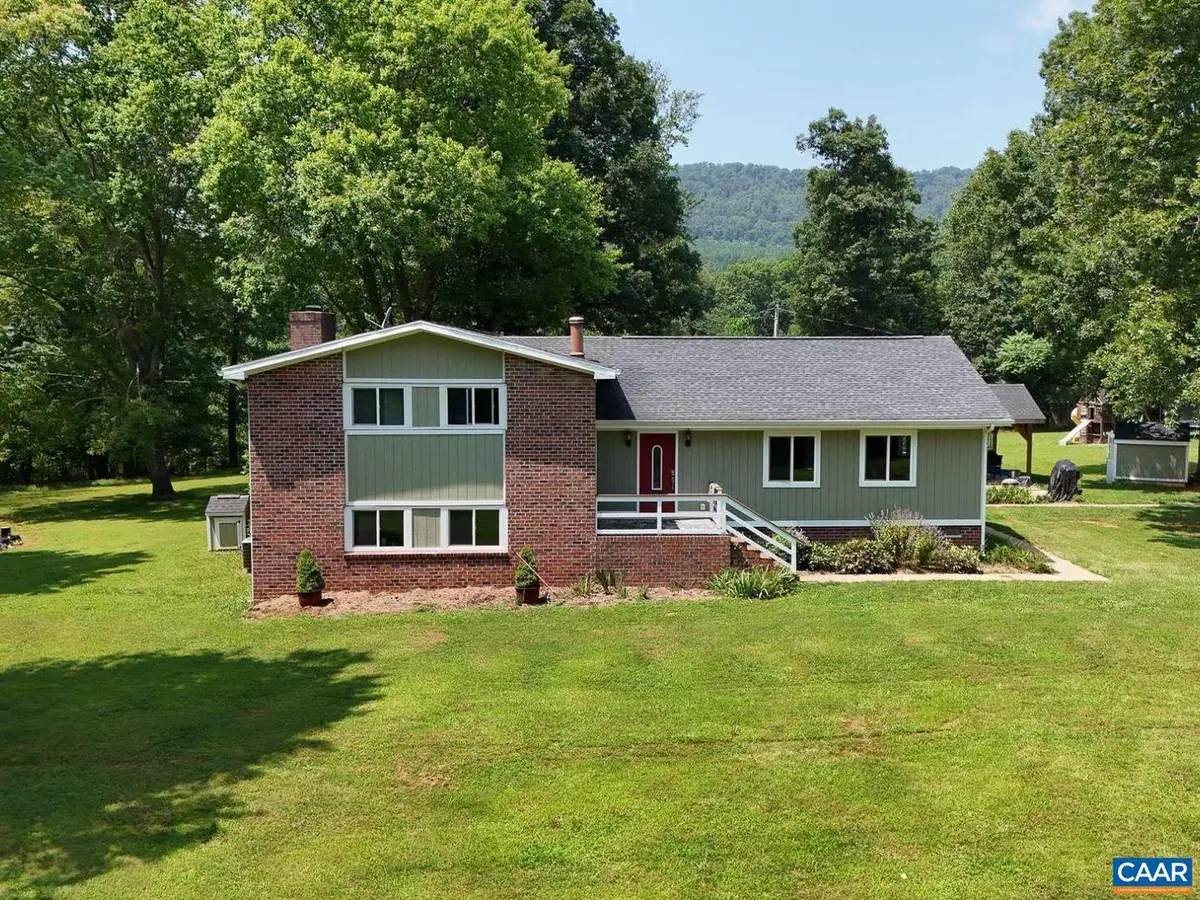
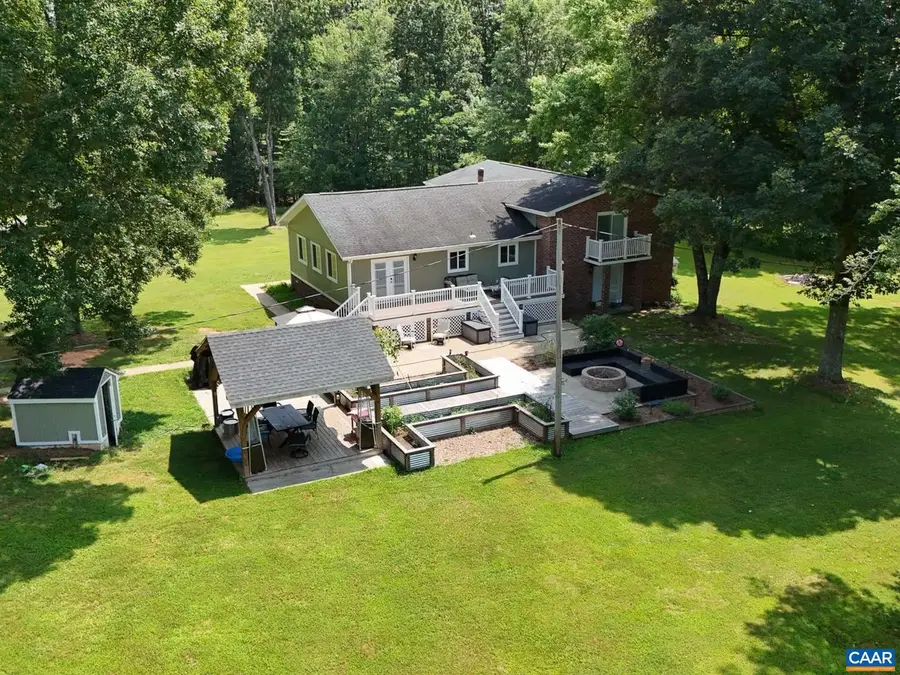
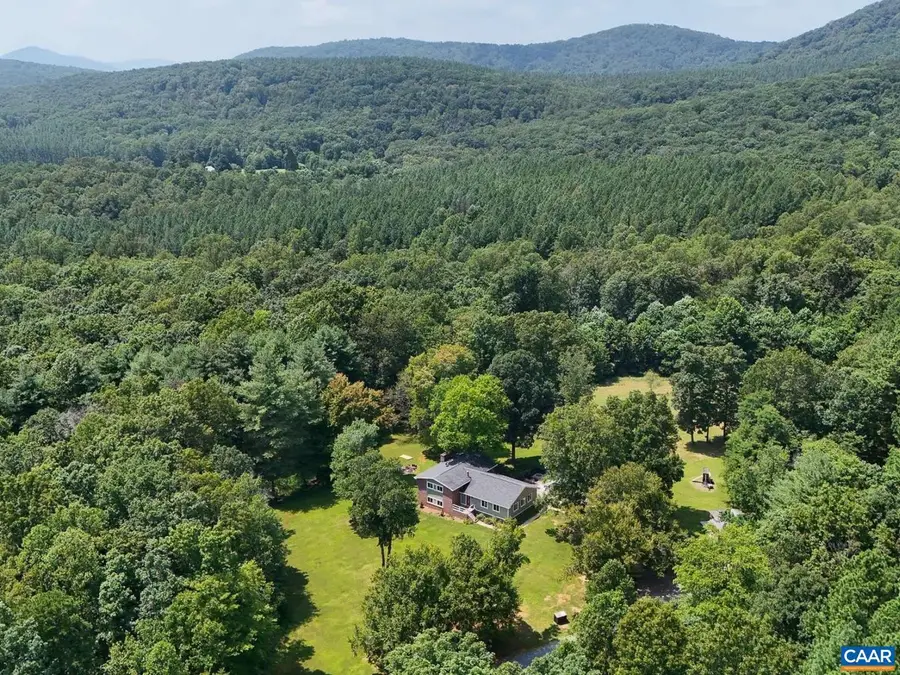
Listed by:trey durham
Office:keller williams alliance - charlottesville
MLS#:667270
Source:BRIGHTMLS
Price summary
- Price:$535,000
- Price per sq. ft.:$158.57
About this home
Tucked away on 10 private acres in Albemarle, this lovingly updated tri-level home offers the perfect escape from the norm. Complete with breathtaking mountain views, it's ideal for your mini farm dreams. With 4 bedrooms and 2 full baths, there?s room for everyone inside and out! The main level features gorgeous hardwood floors, soaring ceilings with exposed wood beams, and a spacious, light-filled kitchen with a walk-in pantry and built-in coffee bar. The lower level includes a cozy family room, laundry area, and generous storage space, plus walk-out access to the backyard that craves to entertain under a sky full of stars. Upstairs, the primary suite is a true retreat with a massive walk-in closet and a private balcony to see mountains in the distance. Enjoy smore's by the built-in fire pit, tend to your above-ground garden beds, or gather fresh eggs from the chicken coop in the field. HUGE Trex back deck! A charming cottage with available plumbing would be an ideal workshop or creative space. Fiber optic internet keeps you connected, while the privacy of this property gives you a sense of peace. 10 acres, a spacious home and super private is perfect for the homesteader at heart ready to be surrounded by nature.,Granite Counter,White Cabinets,Fireplace in Basement
Contact an agent
Home facts
- Year built:1978
- Listing Id #:667270
- Added:15 day(s) ago
- Updated:August 19, 2025 at 01:46 PM
Rooms and interior
- Bedrooms:4
- Total bathrooms:2
- Full bathrooms:2
- Living area:2,322 sq. ft.
Heating and cooling
- Cooling:Heat Pump(s)
- Heating:Heat Pump(s)
Structure and exterior
- Year built:1978
- Building area:2,322 sq. ft.
- Lot area:10 Acres
Schools
- High school:MONTICELLO
- Middle school:WALTON
- Elementary school:RED HILL
Utilities
- Water:Well
- Sewer:Septic Exists
Finances and disclosures
- Price:$535,000
- Price per sq. ft.:$158.57
- Tax amount:$4,984 (2025)
New listings near 7489 Eastwood Ln
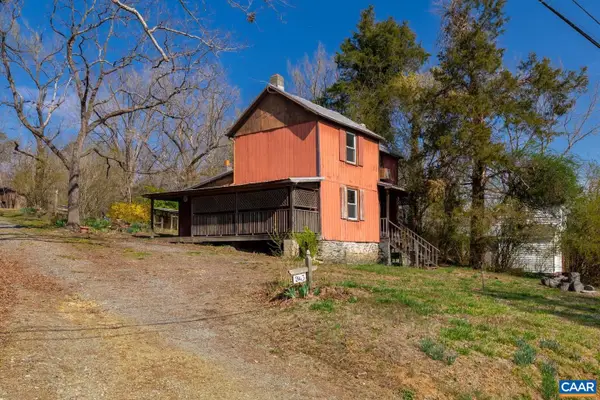 $250,000Active3 beds 1 baths1,230 sq. ft.
$250,000Active3 beds 1 baths1,230 sq. ft.2143 Salem Rd, SCHUYLER, VA 22969
MLS# 667694Listed by: 1ST DOMINION REALTY INC-SCOTTSVILLE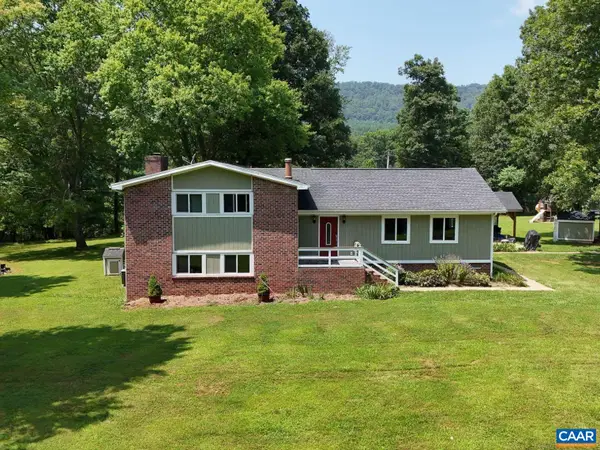 $535,000Active4 beds 2 baths3,374 sq. ft.
$535,000Active4 beds 2 baths3,374 sq. ft.7489 Eastwood Ln, Schuyler, VA 22969
MLS# 667270Listed by: KELLER WILLIAMS ALLIANCE - CHARLOTTESVILLE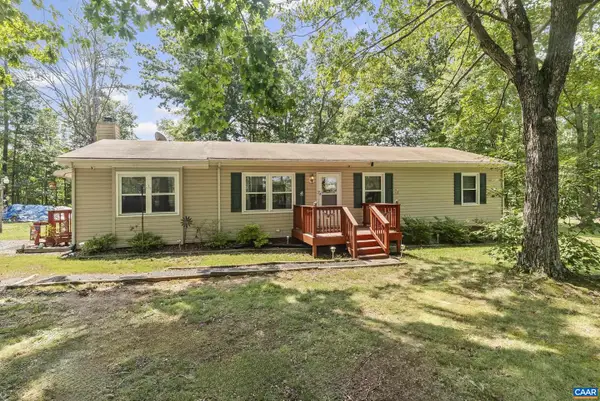 $299,900Pending3 beds 1 baths1,365 sq. ft.
$299,900Pending3 beds 1 baths1,365 sq. ft.3765 Green Creek Rd, SCHUYLER, VA 22969
MLS# 667477Listed by: KELLER WILLIAMS REALTY-LYNCHBURG $299,900Pending3 beds 1 baths1,365 sq. ft.
$299,900Pending3 beds 1 baths1,365 sq. ft.3765 Green Creek Rd, Schuyler, VA 22969
MLS# 667477Listed by: KELLER WILLIAMS REALTY-LYNCHBURG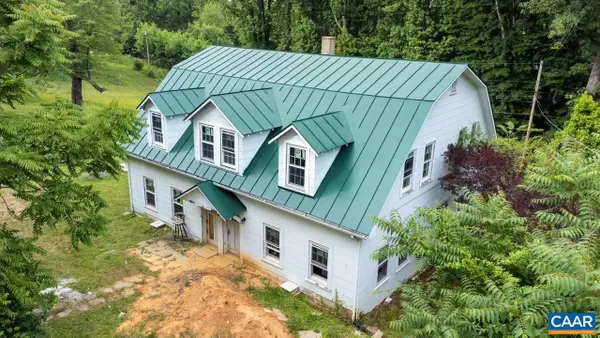 $185,000Active4 beds 4 baths2,592 sq. ft.
$185,000Active4 beds 4 baths2,592 sq. ft.7040a & 7036b Rockfish River Rd, SCHUYLER, VA 22969
MLS# 667261Listed by: WINTERGREEN REALTY, LLC $185,000Active4 beds 4 baths2,592 sq. ft.
$185,000Active4 beds 4 baths2,592 sq. ft.7040A & 7036B Rockfish River Rd, Schuyler, VA 22969
MLS# 667261Listed by: WINTERGREEN REALTY, LLC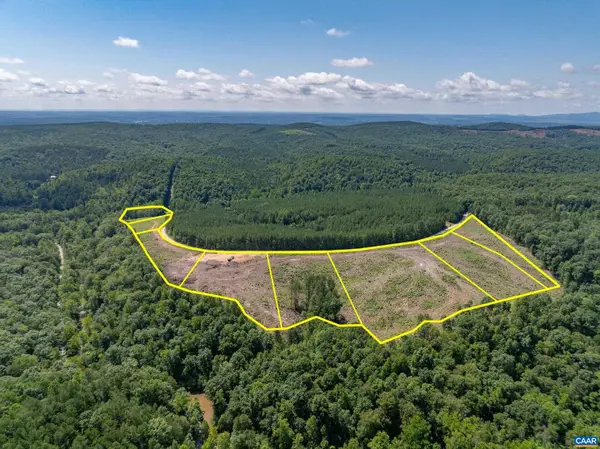 $249,900Active41.94 Acres
$249,900Active41.94 AcresHunting Lodge Rd, SCHUYLER, VA 22969
MLS# 667063Listed by: LONG & FOSTER - LAKE MONTICELLO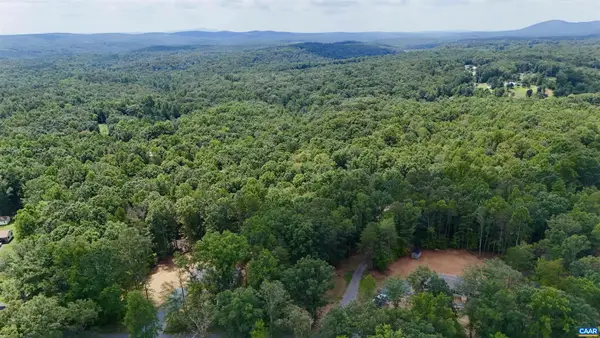 $149,900Active11.61 Acres
$149,900Active11.61 AcresN-74 Salem Rd, Schuyler, VA 22969
MLS# 666991Listed by: KELLER WILLIAMS ALLIANCE - CHARLOTTESVILLE $149,900Active11.61 Acres
$149,900Active11.61 AcresN-74 Salem Rd #61-a-33f, SCHUYLER, VA 22969
MLS# 666991Listed by: KELLER WILLIAMS ALLIANCE - CHARLOTTESVILLE
