1090 Briery Farm Rd, Scottsville, VA 24590
Local realty services provided by:Better Homes and Gardens Real Estate Valley Partners
1090 Briery Farm Rd,Scottsville, VA 24590
$405,000
- 4 Beds
- 3 Baths
- 1,705 sq. ft.
- Single family
- Active
Listed by: matthew cathcart
Office: the hogan group-charlottesville
MLS#:666198
Source:BRIGHTMLS
Price summary
- Price:$405,000
- Price per sq. ft.:$194.71
About this home
Charming 4BR/2BA home nestled in a quiet cul-de-sac with scenic pastoral and wooded views. Enjoy peaceful outdoor living on the spacious back deck overlooking the private backyard. Interior features include an open floor plan, abundant natural light, and neutral paint tones throughout. The main level boasts engineered hardwood floors and a large bay window in the breakfast nook. The kitchen is well-appointed with white cabinetry, white countertops, island, and a modern black sink?ideal for cooking and entertaining. The primary suite includes an en suite bath with a white ceramic tile shower. Additional highlights: Starlink Satellite internet (to convey), serene setting, and just under 20 miles to downtown Charlottesville. A perfect blend of comfort, privacy, and convenience.
Contact an agent
Home facts
- Year built:2020
- Listing ID #:666198
- Added:187 day(s) ago
- Updated:December 30, 2025 at 05:35 AM
Rooms and interior
- Bedrooms:4
- Total bathrooms:3
- Full bathrooms:2
- Half bathrooms:1
- Living area:1,705 sq. ft.
Heating and cooling
- Cooling:Central A/C
- Heating:Central
Structure and exterior
- Roof:Architectural Shingle
- Year built:2020
- Building area:1,705 sq. ft.
- Lot area:4.02 Acres
Schools
- High school:MONTICELLO
- Middle school:WALTON
- Elementary school:SCOTTSVILLE
Utilities
- Water:Well
- Sewer:Septic Exists
Finances and disclosures
- Price:$405,000
- Price per sq. ft.:$194.71
- Tax amount:$3,227 (2024)
New listings near 1090 Briery Farm Rd
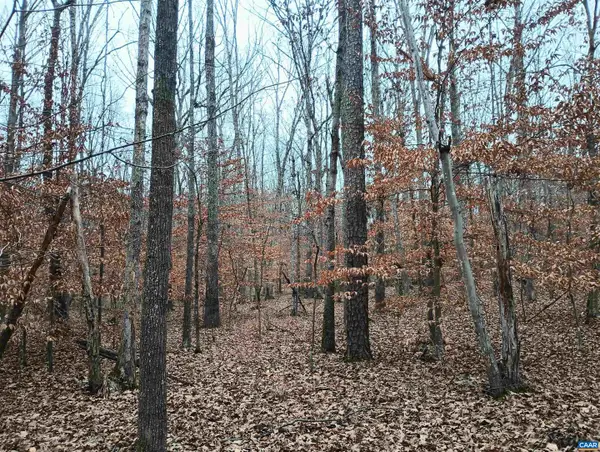 $49,000Pending10 Acres
$49,000Pending10 Acres0 Axtell Rd, SCOTTSVILLE, VA 24562
MLS# 671721Listed by: MONTAGUE, MILLER & CO. - AMHERST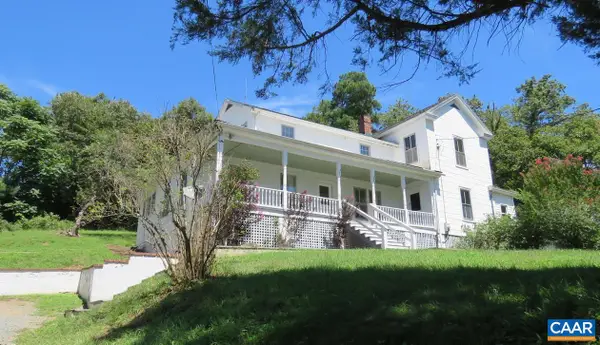 $350,000Active5 beds 3 baths2,270 sq. ft.
$350,000Active5 beds 3 baths2,270 sq. ft.740 Canal St, SCOTTSVILLE, VA 24590
MLS# 671667Listed by: 1ST DOMINION REALTY INC-SCOTTSVILLE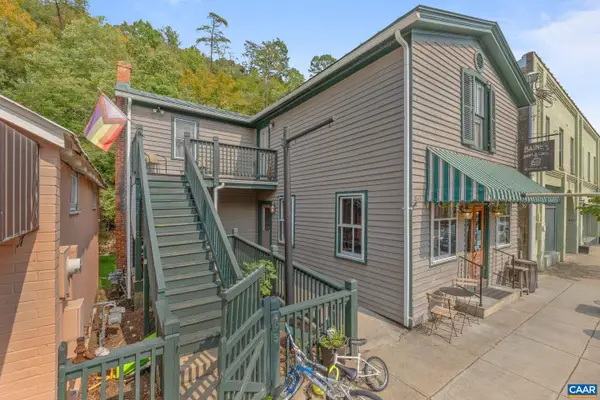 $379,000Pending2 beds 2 baths2,808 sq. ft.
$379,000Pending2 beds 2 baths2,808 sq. ft.485 Valley St, SCOTTSVILLE, VA 24590
MLS# 668956Listed by: RE/MAX REALTY SPECIALISTS-CHARLOTTESVILLE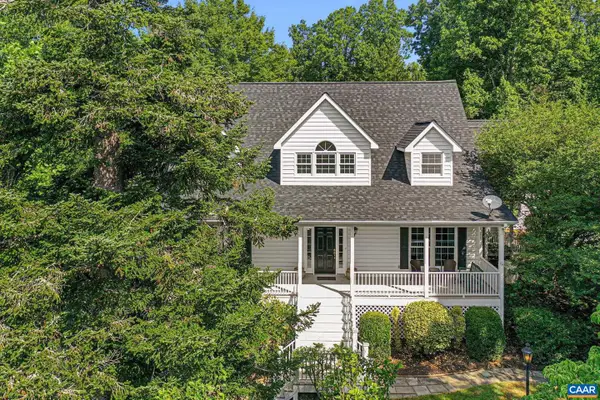 $895,000Active3 beds 5 baths3,927 sq. ft.
$895,000Active3 beds 5 baths3,927 sq. ft.690 Page St, SCOTTSVILLE, VA 24590
MLS# 667421Listed by: THE HOGAN GROUP-CHARLOTTESVILLE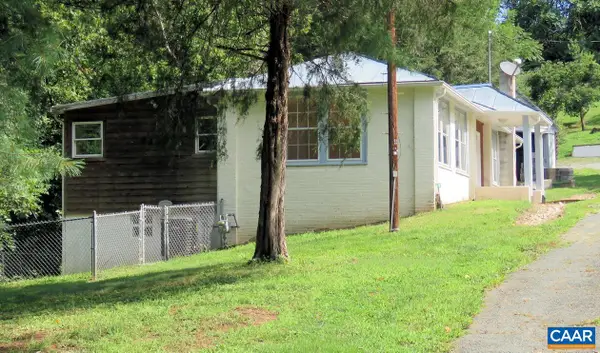 $300,000Active2 beds 1 baths1,260 sq. ft.
$300,000Active2 beds 1 baths1,260 sq. ft.730 Canal St, SCOTTSVILLE, VA 24590
MLS# 660504Listed by: 1ST DOMINION REALTY INC-SCOTTSVILLE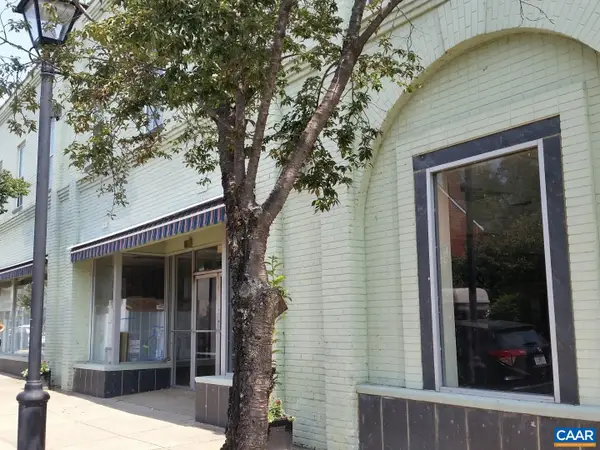 $800,000Active4 beds 6 baths13,392 sq. ft.
$800,000Active4 beds 6 baths13,392 sq. ft.475 Valley St, SCOTTSVILLE, VA 24590
MLS# 665514Listed by: 1ST DOMINION REALTY INC-SCOTTSVILLE
