1570 James River Rd, Scottsville, VA 24590
Local realty services provided by:Better Homes and Gardens Real Estate GSA Realty
1570 James River Rd,Scottsville, VA 24590
$995,000
- 3 Beds
- 3 Baths
- 2,712 sq. ft.
- Single family
- Active
Listed by:erin garcia
Office:nest realty group
MLS#:668496
Source:BRIGHTMLS
Price summary
- Price:$995,000
- Price per sq. ft.:$276.77
About this home
Set among the farms and estates of Scottsville, this 10-acre property offers privacy, thoughtful design, and everyday comfort. The custom-built, all one-level home feels like new, with details that balance craftsmanship and convenience: a wood-burning fireplace with grey fieldstone masonry, 3-panel craftsman doors, and ceramic tile baths including a zero-entry shower with frameless glass enclosure. The kitchen is a standout with upgraded cabinetry, granite countertops, quartz island, tile backsplash, butler?s pantry, and GE appliances. The primary suite features a walk-in closet with granite island. An expansive mudroom with built-in cubbies adds function, while full spray-foam insulation and an energy recovery ventilation system provide efficiency. Outside, the fenced backyard is a private retreat with extensive landscaping, an in-ground pool (heated, for extended seasonal use), and enclosed hot/cold outdoor shower. Additional detached garage for additional storage or more garage space. Originally designed as a forever home, it?s ready to welcome its next chapter.,Painted Cabinets,Fireplace in Great Room
Contact an agent
Home facts
- Year built:2023
- Listing ID #:668496
- Added:62 day(s) ago
- Updated:November 02, 2025 at 02:45 PM
Rooms and interior
- Bedrooms:3
- Total bathrooms:3
- Full bathrooms:2
- Half bathrooms:1
- Living area:2,712 sq. ft.
Heating and cooling
- Cooling:Central A/C, Programmable Thermostat
- Heating:Heat Pump(s), Propane - Owned
Structure and exterior
- Roof:Architectural Shingle
- Year built:2023
- Building area:2,712 sq. ft.
- Lot area:10 Acres
Schools
- High school:MONTICELLO
- Middle school:WALTON
- Elementary school:SCOTTSVILLE
Utilities
- Water:Well
- Sewer:Septic Exists
Finances and disclosures
- Price:$995,000
- Price per sq. ft.:$276.77
- Tax amount:$9,312 (2025)
New listings near 1570 James River Rd
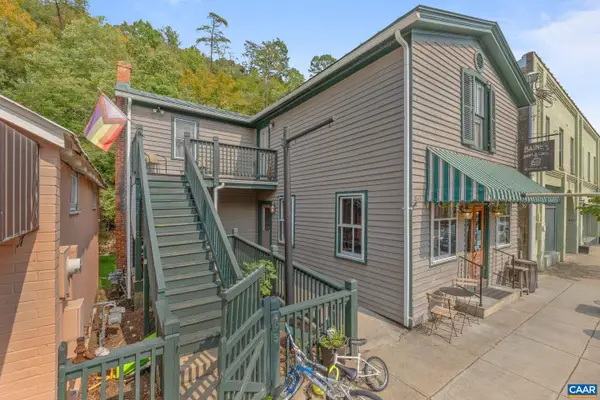 $379,000Active2 beds 2 baths2,808 sq. ft.
$379,000Active2 beds 2 baths2,808 sq. ft.485 Valley St, SCOTTSVILLE, VA 24590
MLS# 668956Listed by: RE/MAX REALTY SPECIALISTS-CHARLOTTESVILLE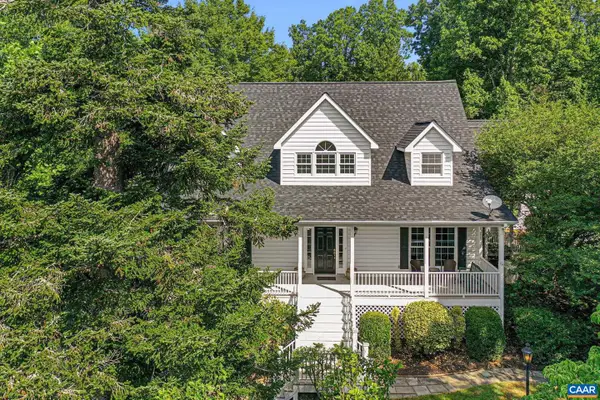 $895,000Active3 beds 5 baths3,927 sq. ft.
$895,000Active3 beds 5 baths3,927 sq. ft.690 Page St, SCOTTSVILLE, VA 24590
MLS# 667421Listed by: THE HOGAN GROUP-CHARLOTTESVILLE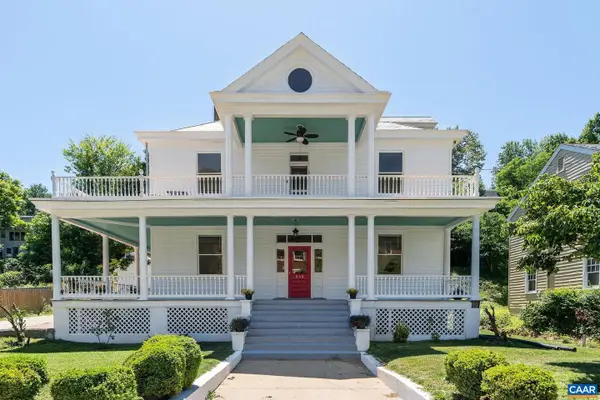 $649,900Active4 beds 3 baths4,071 sq. ft.
$649,900Active4 beds 3 baths4,071 sq. ft.550 Valley St, SCOTTSVILLE, VA 24590
MLS# 662251Listed by: THE HOGAN GROUP-CHARLOTTESVILLE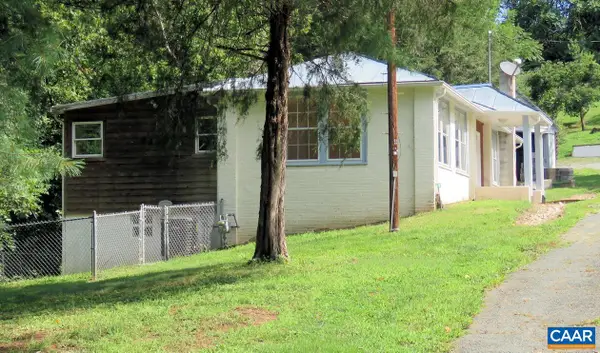 $315,000Active2 beds 1 baths1,260 sq. ft.
$315,000Active2 beds 1 baths1,260 sq. ft.730 Canal St, SCOTTSVILLE, VA 24590
MLS# 660504Listed by: 1ST DOMINION REALTY INC-SCOTTSVILLE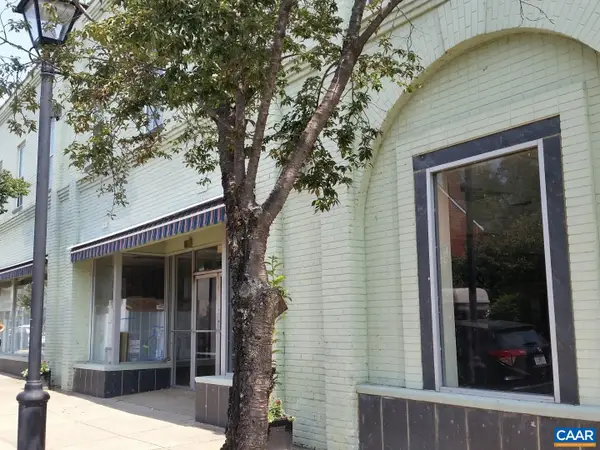 $800,000Active4 beds 6 baths13,392 sq. ft.
$800,000Active4 beds 6 baths13,392 sq. ft.475 Valley St, SCOTTSVILLE, VA 24590
MLS# 665514Listed by: 1ST DOMINION REALTY INC-SCOTTSVILLE
