579 Glenmore Rd, Scottsville, VA 24590
Local realty services provided by:Better Homes and Gardens Real Estate Murphy & Co.
579 Glenmore Rd,Scottsville, VA 24590
$250,000
- 3 Beds
- 2 Baths
- 1,260 sq. ft.
- Mobile / Manufactured
- Pending
Listed by:wendy peery
Office:exp realty llc. - stafford
MLS#:665244
Source:BRIGHTMLS
Price summary
- Price:$250,000
- Price per sq. ft.:$198.41
About this home
Look at this cute 3 bedroom 2 full bath home tucked back off of the road. The front porch is huge and has built in benches as well as ceiling fans. The floor plan is open with vaulted ceilings and a split bedroom layout. The family has kept this home impeccably clean and maintained. Updated bathrooms,new waterproof vinyl plank floor. Electric fireplace and wall mounted TV Convey as well as any furniture except dining set. fridge 2 years old, shed replaced boards and fresh paint,painted foundation,painted porches and shutters,New lattice under front porch, new back porch,pressure tank replaced last year,heat pump 2018,hot water heater 2020,washer and dryer convey,septic pumped within last 2 years,roof 2020, Dish Network already installed and Firefly fiber optic internet. This home is move in ready. The large lot with a beautiful cleared flat back yard will allow you to have a garden space or pool. Come and take a peek and see if this is a good fit for you!,Oak Cabinets,Fireplace in Living Room
Contact an agent
Home facts
- Year built:1995
- Listing ID #:665244
- Added:123 day(s) ago
- Updated:October 01, 2025 at 07:32 AM
Rooms and interior
- Bedrooms:3
- Total bathrooms:2
- Full bathrooms:2
- Living area:1,260 sq. ft.
Heating and cooling
- Cooling:Heat Pump(s)
- Heating:Heat Pump(s)
Structure and exterior
- Roof:Composite
- Year built:1995
- Building area:1,260 sq. ft.
- Lot area:3.64 Acres
Schools
- High school:BUCKINGHAM COUNTY
- Middle school:BUCKINGHAM
- Elementary school:BUCKINGHAM
Utilities
- Water:Well
- Sewer:Septic Exists
Finances and disclosures
- Price:$250,000
- Price per sq. ft.:$198.41
- Tax amount:$554 (2025)
New listings near 579 Glenmore Rd
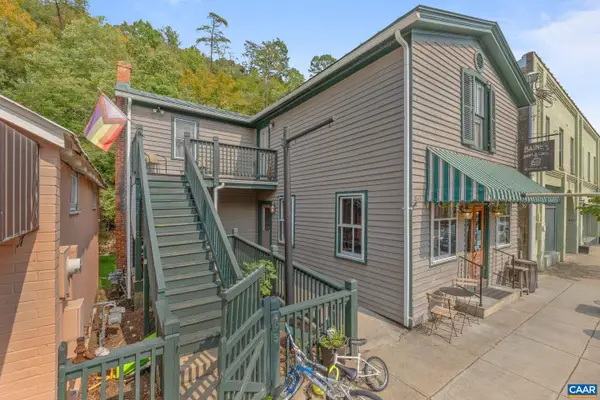 $429,000Active2 beds 2 baths2,808 sq. ft.
$429,000Active2 beds 2 baths2,808 sq. ft.485 Valley St, SCOTTSVILLE, VA 24590
MLS# 668956Listed by: RE/MAX REALTY SPECIALISTS-CHARLOTTESVILLE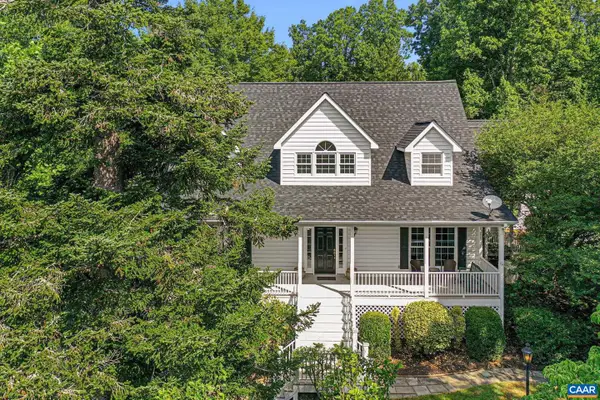 $999,900Active3 beds 5 baths3,927 sq. ft.
$999,900Active3 beds 5 baths3,927 sq. ft.690 Page St, SCOTTSVILLE, VA 24590
MLS# 667421Listed by: THE HOGAN GROUP-CHARLOTTESVILLE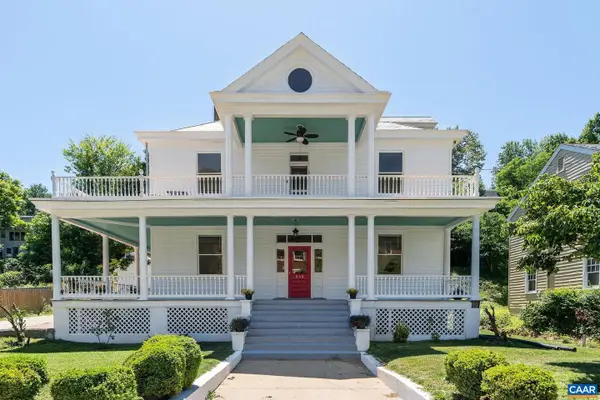 $649,900Active4 beds 3 baths4,071 sq. ft.
$649,900Active4 beds 3 baths4,071 sq. ft.550 Valley St, SCOTTSVILLE, VA 24590
MLS# 662251Listed by: THE HOGAN GROUP-CHARLOTTESVILLE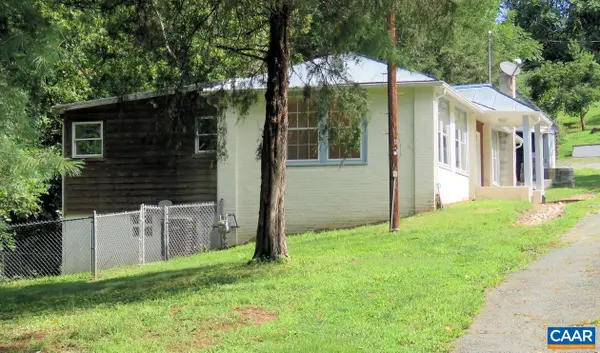 $315,000Active2 beds 1 baths1,625 sq. ft.
$315,000Active2 beds 1 baths1,625 sq. ft.730 Canal St, Scottsville, VA 24590
MLS# 660504Listed by: 1ST DOMINION REALTY INC-SCOTTSVILLE $315,000Active2 beds 1 baths1,260 sq. ft.
$315,000Active2 beds 1 baths1,260 sq. ft.730 Canal St, SCOTTSVILLE, VA 24590
MLS# 660504Listed by: 1ST DOMINION REALTY INC-SCOTTSVILLE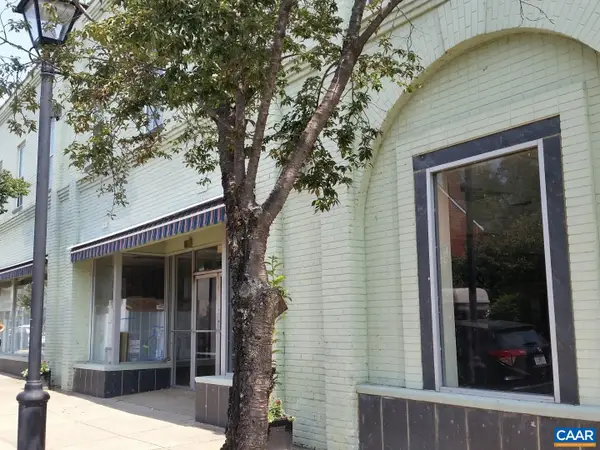 $800,000Active4 beds 6 baths13,392 sq. ft.
$800,000Active4 beds 6 baths13,392 sq. ft.475 Valley St, SCOTTSVILLE, VA 24590
MLS# 665514Listed by: 1ST DOMINION REALTY INC-SCOTTSVILLE
