710 Sharps Creek Rd, Scottsville, VA 24590
Local realty services provided by:Better Homes and Gardens Real Estate Premier
710 Sharps Creek Rd,Scottsville, VA 24590
$795,000
- 4 Beds
- 4 Baths
- 4,054 sq. ft.
- Single family
- Pending
Listed by: daniel p girouard, lisa rogers
Office: spring creek realty
MLS#:668803
Source:BRIGHTMLS
Price summary
- Price:$795,000
- Price per sq. ft.:$170.64
About this home
Escape to your own private paradise in this stunning, 4BR/3.5BA home nestled on a serene 30-acre parcel w/adjoining 10-acre lot & stocked pond-perfect for recreation or expansion. Floor-to-ceiling windows flood the home w/natural light & capture sweeping views of the landscape & pond. An open main-level floorplan has a stone surround gas log fp, upgraded kitchen w/oak soft-close cabinets, granite & a laundry/mud room w/half bath & new deck. Lower level offers more space for entertaining w/a great room, pool table, pellet stove & patio leading out to the pond & walking trails. Whether you're looking for a private family home, weekend retreat, or potential multi-generational estate, this property offers a perfect blend of seclusion, luxury & convenience.,Granite Counter,Oak Cabinets,Fireplace in Basement,Fireplace in Family Room,Fireplace in Living Room
Contact an agent
Home facts
- Year built:1991
- Listing ID #:668803
- Added:157 day(s) ago
- Updated:February 11, 2026 at 08:32 AM
Rooms and interior
- Bedrooms:4
- Total bathrooms:4
- Full bathrooms:3
- Half bathrooms:1
- Living area:4,054 sq. ft.
Heating and cooling
- Cooling:Central A/C, Heat Pump(s), Programmable Thermostat
- Heating:Central, Heat Pump(s), Propane - Owned, Wood
Structure and exterior
- Roof:Architectural Shingle
- Year built:1991
- Building area:4,054 sq. ft.
- Lot area:40 Acres
Schools
- High school:BUCKINGHAM COUNTY
- Middle school:BUCKINGHAM
- Elementary school:BUCKINGHAM
Utilities
- Water:Well
- Sewer:Septic Exists
Finances and disclosures
- Price:$795,000
- Price per sq. ft.:$170.64
- Tax amount:$1,927 (2025)
New listings near 710 Sharps Creek Rd
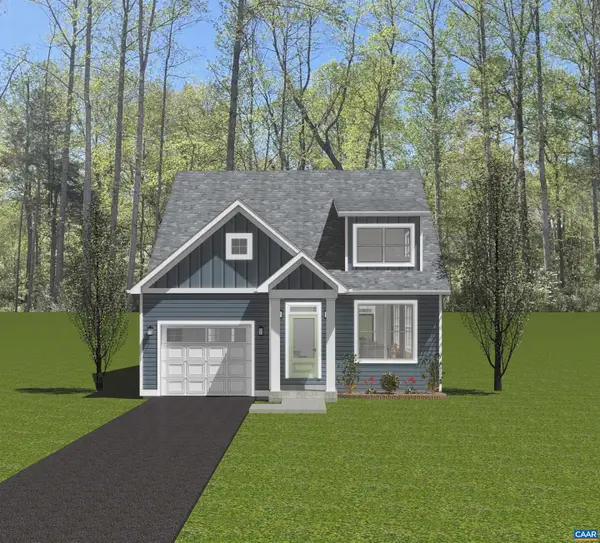 $666,079Pending3 beds 3 baths1,848 sq. ft.
$666,079Pending3 beds 3 baths1,848 sq. ft.8 Jane St, SCOTTSVILLE, VA 24590
MLS# 673128Listed by: NEST REALTY GROUP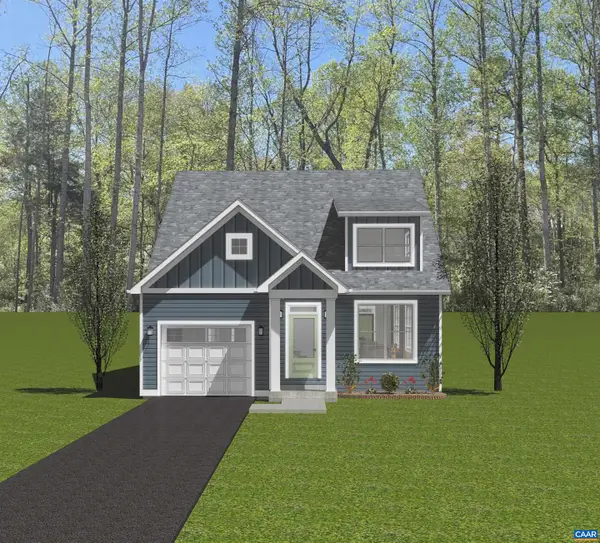 $623,950Pending3 beds 3 baths1,848 sq. ft.
$623,950Pending3 beds 3 baths1,848 sq. ft.1 Jane St, SCOTTSVILLE, VA 24590
MLS# 673129Listed by: NEST REALTY GROUP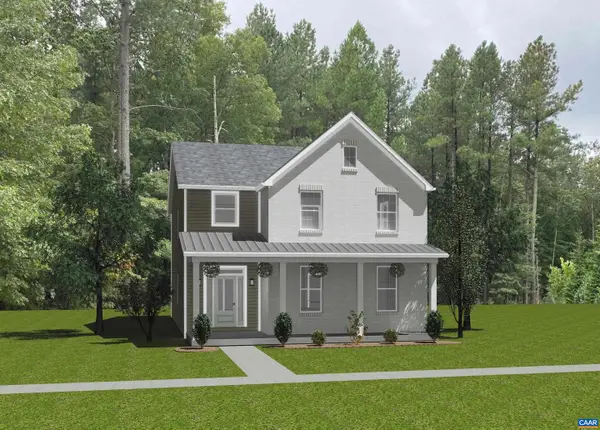 $549,900Active3 beds 3 baths2,692 sq. ft.
$549,900Active3 beds 3 baths2,692 sq. ft.35c Bethune St, SCOTTSVILLE, VA 24590
MLS# 672598Listed by: NEST REALTY GROUP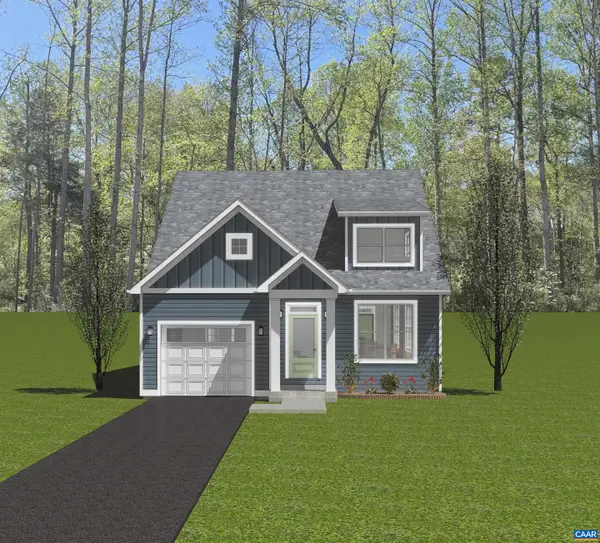 $569,900Active3 beds 3 baths1,848 sq. ft.
$569,900Active3 beds 3 baths1,848 sq. ft.35e Bethune St, SCOTTSVILLE, VA 24590
MLS# 672599Listed by: NEST REALTY GROUP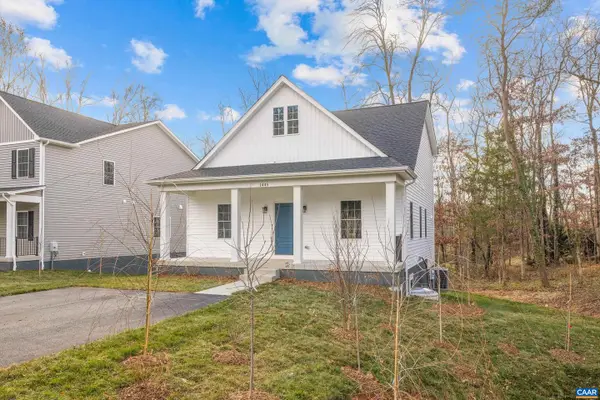 $529,900Active3 beds 3 baths1,781 sq. ft.
$529,900Active3 beds 3 baths1,781 sq. ft.35b Bethune St, SCOTTSVILLE, VA 24590
MLS# 672600Listed by: NEST REALTY GROUP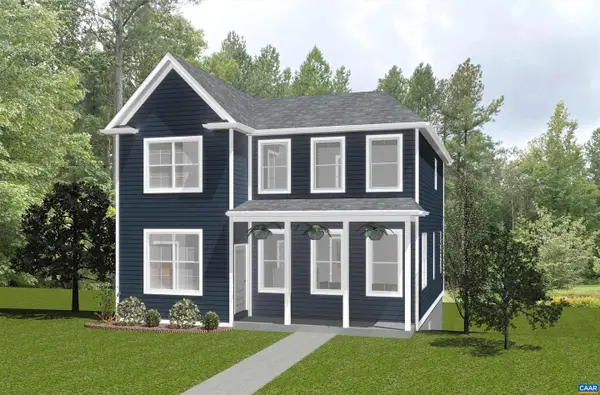 $514,900Active3 beds 3 baths2,040 sq. ft.
$514,900Active3 beds 3 baths2,040 sq. ft.35a Bethune St, SCOTTSVILLE, VA 24590
MLS# 672601Listed by: NEST REALTY GROUP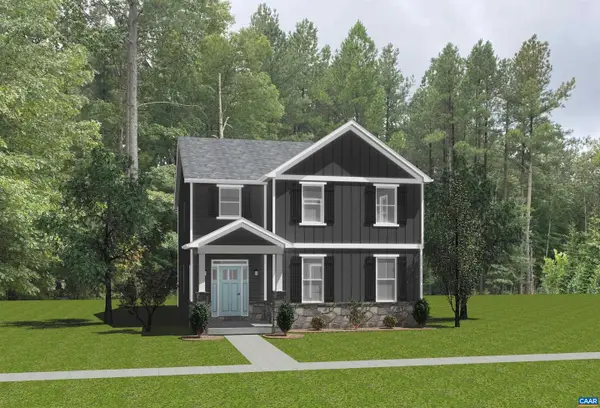 $559,900Active4 beds 3 baths2,692 sq. ft.
$559,900Active4 beds 3 baths2,692 sq. ft.35d Bethune St, SCOTTSVILLE, VA 24590
MLS# 672602Listed by: NEST REALTY GROUP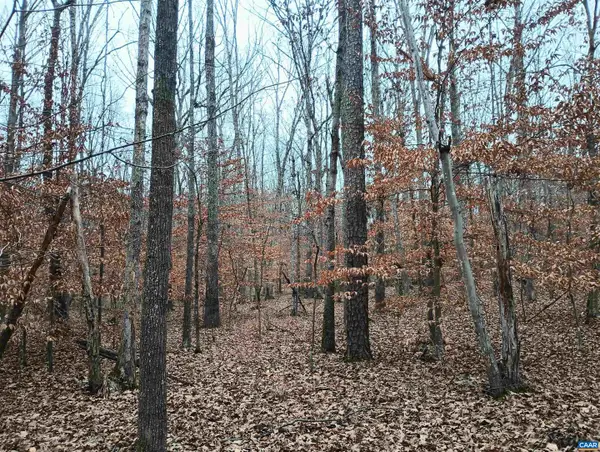 $49,000Pending10 Acres
$49,000Pending10 Acres0 Axtell Rd, SCOTTSVILLE, VA 24562
MLS# 671721Listed by: MONTAGUE, MILLER & CO. - AMHERST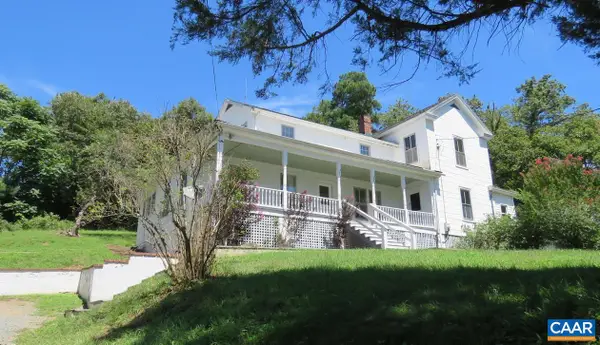 $350,000Active5 beds 3 baths2,270 sq. ft.
$350,000Active5 beds 3 baths2,270 sq. ft.740 Canal St, SCOTTSVILLE, VA 24590
MLS# 671667Listed by: 1ST DOMINION REALTY INC-SCOTTSVILLE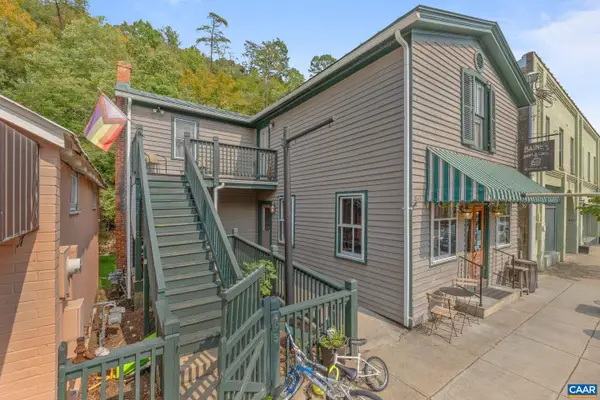 $379,000Pending2 beds 2 baths2,808 sq. ft.
$379,000Pending2 beds 2 baths2,808 sq. ft.485 Valley St, SCOTTSVILLE, VA 24590
MLS# 668956Listed by: RE/MAX REALTY SPECIALISTS-CHARLOTTESVILLE

