7928 Howardsville Rd, SCOTTSVILLE, VA 24562
Local realty services provided by:Better Homes and Gardens Real Estate Murphy & Co.
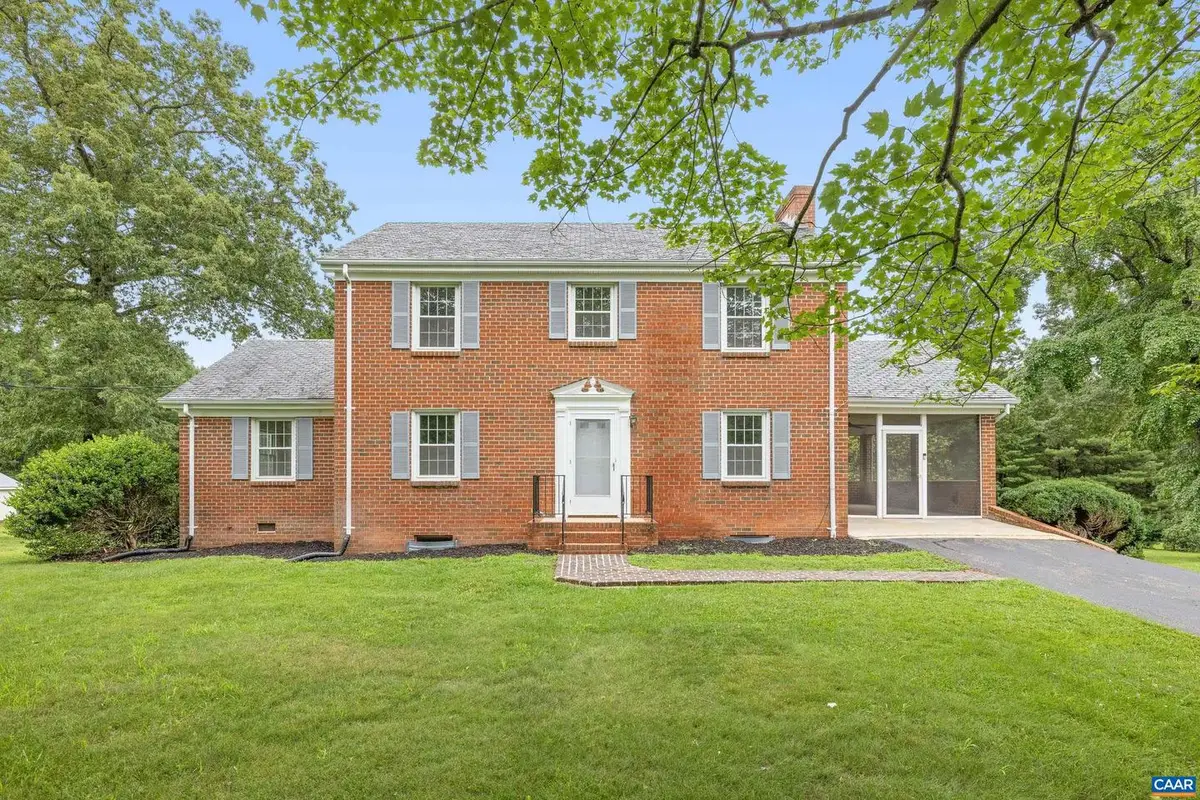
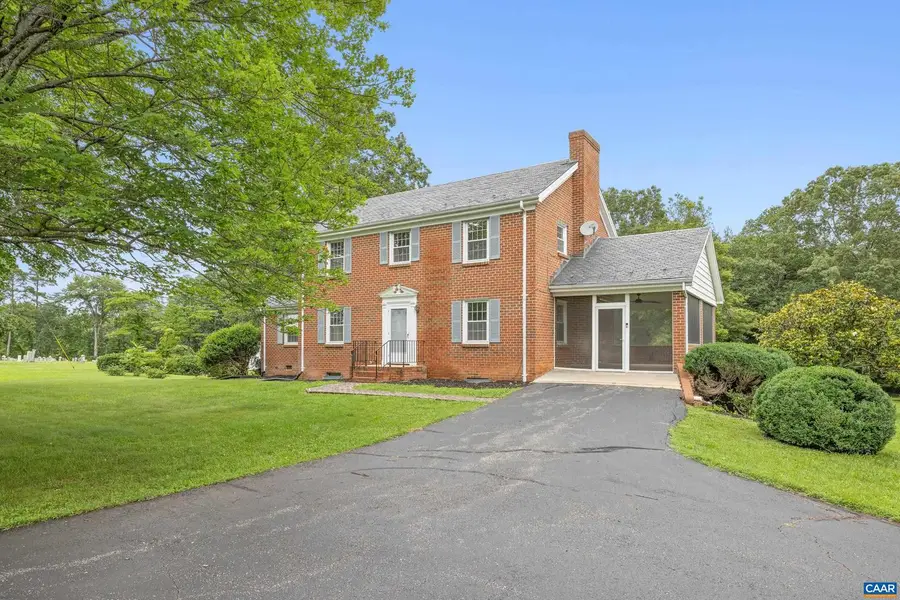
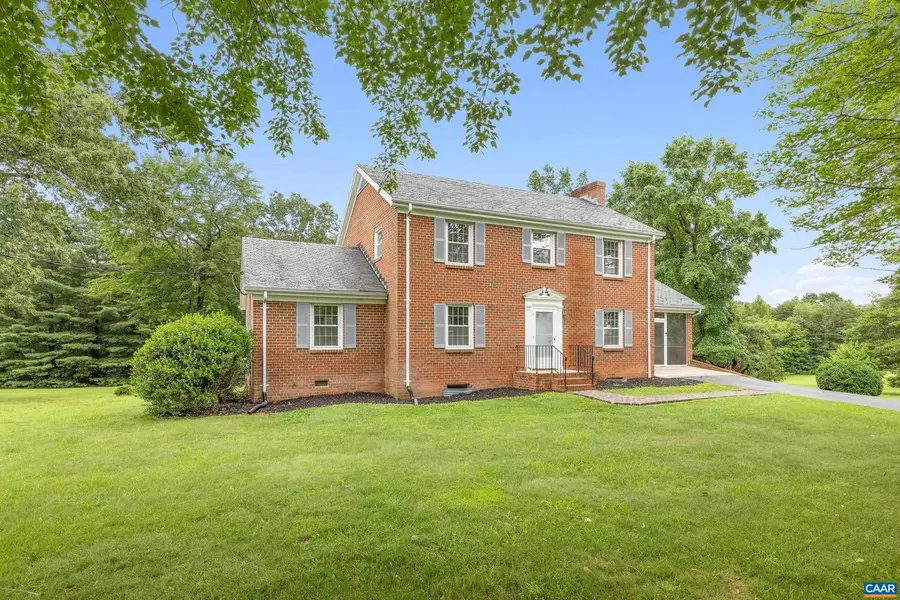
7928 Howardsville Rd,SCOTTSVILLE, VA 24562
$399,900
- 4 Beds
- 4 Baths
- 3,134 sq. ft.
- Single family
- Active
Listed by:the gunnels group
Office:long & foster - lake monticello
MLS#:662342
Source:BRIGHTMLS
Price summary
- Price:$399,900
- Price per sq. ft.:$98.04
About this home
WARMTH AND CHARACTER EXUDE in this TRADITIONAL VIRGINIA BRICK HOME! Nestled in the serene countryside you'll find this quintessential center-hall colonial home with timeless charm & modern conveniences. Featuring solid hardwood floors, newer windows, Buckingham slate roof & brand-new HVAC system in 2024. With generously sized rooms & 2 inviting fireplaces, the interior offers a cozy yet spacious feel. Main-level primary suite includes an en-suite bathroom for added convenience & walk-in closet. Nice sized eat-in kitchen, dining room & living room spaces. Enjoy peaceful country views from the screened porch & large 435 sqft patio, surrounded by established landscape that enhances the home?s picturesque setting. Walk-out terrace level features the 2nd fireplace, a bathroom, & ample storage or workshop space, complete with 2 private exits. Large shed with a concrete pad & electricity?perfect for projects, storage, or hobbies. High-speed internet, generator & tons of paved parking. A TRUE COUNTRYSIDE RETREAT! TONS OF POTENTIAL IN THIS UNIQUE OFFERING!,Fireplace in Family Room,Fireplace in Living Room
Contact an agent
Home facts
- Year built:1970
- Listing Id #:662342
- Added:140 day(s) ago
- Updated:August 16, 2025 at 01:49 PM
Rooms and interior
- Bedrooms:4
- Total bathrooms:4
- Full bathrooms:2
- Half bathrooms:2
- Living area:3,134 sq. ft.
Heating and cooling
- Cooling:Central A/C
- Heating:Heat Pump(s)
Structure and exterior
- Roof:Slate
- Year built:1970
- Building area:3,134 sq. ft.
- Lot area:4.29 Acres
Schools
- High school:BUCKINGHAM COUNTY
- Middle school:BUCKINGHAM
- Elementary school:BUCKINGHAM
Utilities
- Water:Well
- Sewer:Septic Exists
Finances and disclosures
- Price:$399,900
- Price per sq. ft.:$98.04
- Tax amount:$1,358 (2024)
New listings near 7928 Howardsville Rd
- New
 $278,900Active2 beds 2 baths1,132 sq. ft.
$278,900Active2 beds 2 baths1,132 sq. ft.2464 Kidds Dairy Rd, SCOTTSVILLE, VA 24590
MLS# VAFN2000488Listed by: KEETON & CO. REAL ESTATE - New
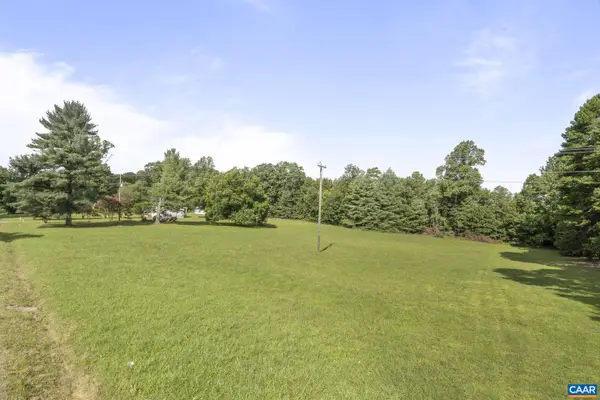 $50,000Active1.54 Acres
$50,000Active1.54 Acres26-14 S Constitution Rte, SCOTTSVILLE, VA 24590
MLS# 667936Listed by: RE/MAX REALTY SPECIALISTS-CHARLOTTESVILLE - New
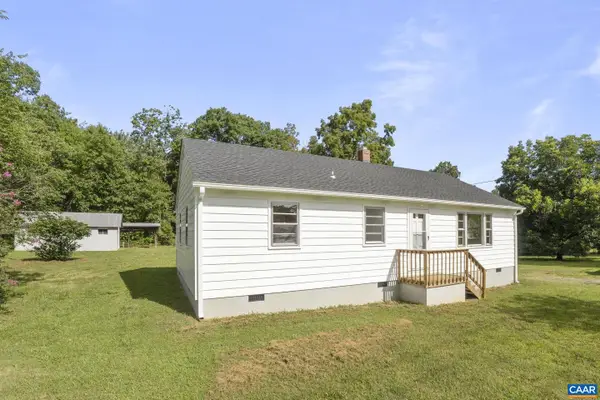 $329,900Active3 beds 1 baths1,232 sq. ft.
$329,900Active3 beds 1 baths1,232 sq. ft.12395 S Constitution Rte, SCOTTSVILLE, VA 24590
MLS# 667899Listed by: RE/MAX REALTY SPECIALISTS-CHARLOTTESVILLE - New
 $466,241Active150 Acres
$466,241Active150 AcresWest River Rd. (rt. 6) (tract: Jr A.j. Collins-1), SCOTTSVILLE, VA 24590
MLS# VAFN2000486Listed by: ADVANCE LAND AND TIMBER LLC 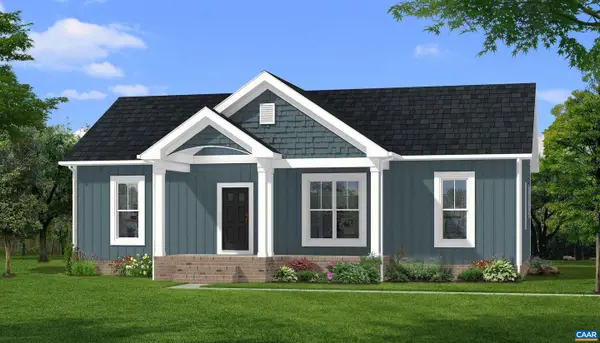 $329,900Pending3 beds 2 baths1,358 sq. ft.
$329,900Pending3 beds 2 baths1,358 sq. ft.Tbd Lot 7 Hundley Branch Rd, SCOTTSVILLE, VA 24590
MLS# 667682Listed by: FIRST CHOICE REALTY, INC- New
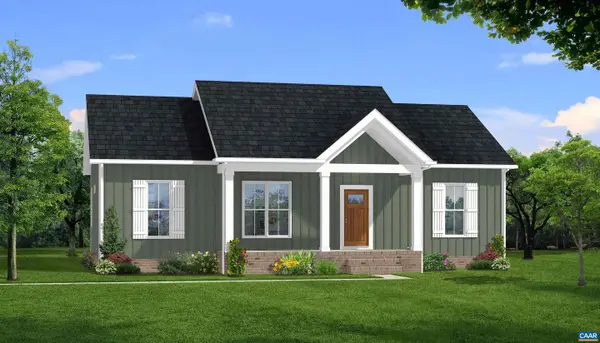 $349,900Active3 beds 2 baths1,358 sq. ft.
$349,900Active3 beds 2 baths1,358 sq. ft.Tbd Sharps Creek Rd, SCOTTSVILLE, VA 24590
MLS# 667683Listed by: FIRST CHOICE REALTY, INC 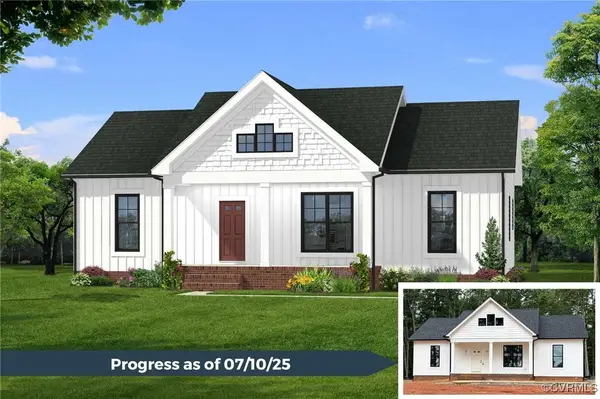 $329,900Active3 beds 2 baths1,358 sq. ft.
$329,900Active3 beds 2 baths1,358 sq. ft.193 Hundley Branch Road, Scottsville, VA 24590
MLS# 2512576Listed by: FIRST CHOICE REALTY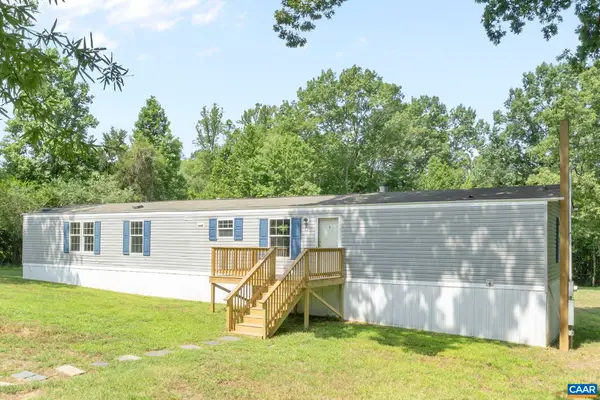 $275,000Active4 beds 2 baths1,216 sq. ft.
$275,000Active4 beds 2 baths1,216 sq. ft.Address Withheld By Seller, Scottsville, VA 24590
MLS# 667508Listed by: HOMESELL REALTY $275,000Active4 beds 2 baths1,216 sq. ft.
$275,000Active4 beds 2 baths1,216 sq. ft.8038&8040 Blenheim Rd, SCOTTSVILLE, VA 24590
MLS# 667508Listed by: HOMESELL REALTY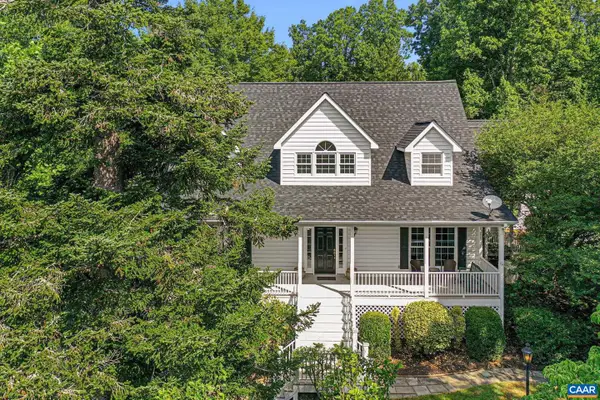 $1,100,000Active3 beds 5 baths3,927 sq. ft.
$1,100,000Active3 beds 5 baths3,927 sq. ft.690 Page St, SCOTTSVILLE, VA 24590
MLS# 667421Listed by: THE HOGAN GROUP-CHARLOTTESVILLE
