8026 Albevanna Spring Rd, Scottsville, VA 24590
Local realty services provided by:Better Homes and Gardens Real Estate Premier
8026 Albevanna Spring Rd,Scottsville, VA 24590
$430,000
- 3 Beds
- 2 Baths
- 1,488 sq. ft.
- Single family
- Pending
Listed by:taylor averitte
Office:nest realty group
MLS#:668948
Source:BRIGHTMLS
Price summary
- Price:$430,000
- Price per sq. ft.:$288.98
About this home
Two year old open-concept home in up and coming Scottsville! This nearly new home built in 2023 exemplifies all of the trappings of a modern life while allowing one to maintain the ease of private, rural living. Enter into the open living area featuring tall cathedral ceilings filled with light pouring through the numerous windows. The spacious living area transitions gracefully into the large kitchen that includes an oversized island, gorgeous granite countertops, stainless steel appliances, and a huge pantry. The primary suite is located in the back of the home, and is complete with a spacious walk-in closet. The primary bathroom lives large, finished with a dual vanity and glass sliding door walk-in shower. Off the dining room, one can walk out onto the wood deck that surveys the rolling grass and woodline that frames the property lines. Stroll through the yard and onto the trail that leads into a forested portion of the property to enjoy those extra hot days outside under canopy. Just minutes from downtown Scottsville, the Scottsville Center for Arts and Nature, award winning wineries on the Monticello Wine Trail, and the James River.,Granite Counter,White Cabinets,Wood Cabinets
Contact an agent
Home facts
- Year built:2023
- Listing ID #:668948
- Added:50 day(s) ago
- Updated:November 01, 2025 at 07:28 AM
Rooms and interior
- Bedrooms:3
- Total bathrooms:2
- Full bathrooms:2
- Living area:1,488 sq. ft.
Heating and cooling
- Cooling:Central A/C, Heat Pump(s)
- Heating:Electric, Heat Pump(s)
Structure and exterior
- Roof:Architectural Shingle
- Year built:2023
- Building area:1,488 sq. ft.
- Lot area:2 Acres
Schools
- High school:MONTICELLO
- Middle school:WALTON
- Elementary school:SCOTTSVILLE
Utilities
- Water:Well
- Sewer:Septic Exists
Finances and disclosures
- Price:$430,000
- Price per sq. ft.:$288.98
- Tax amount:$3,826 (2025)
New listings near 8026 Albevanna Spring Rd
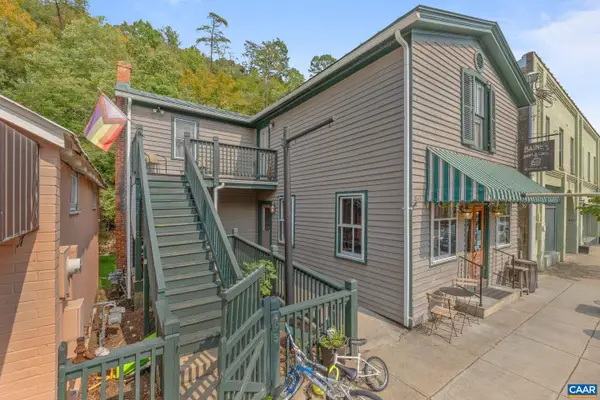 $379,000Active2 beds 2 baths2,808 sq. ft.
$379,000Active2 beds 2 baths2,808 sq. ft.485 Valley St, SCOTTSVILLE, VA 24590
MLS# 668956Listed by: RE/MAX REALTY SPECIALISTS-CHARLOTTESVILLE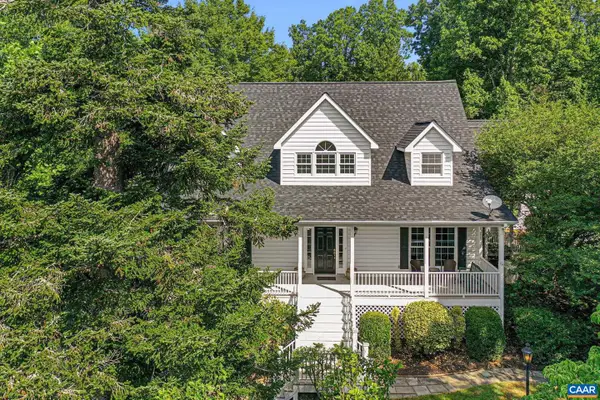 $895,000Active3 beds 5 baths3,927 sq. ft.
$895,000Active3 beds 5 baths3,927 sq. ft.690 Page St, SCOTTSVILLE, VA 24590
MLS# 667421Listed by: THE HOGAN GROUP-CHARLOTTESVILLE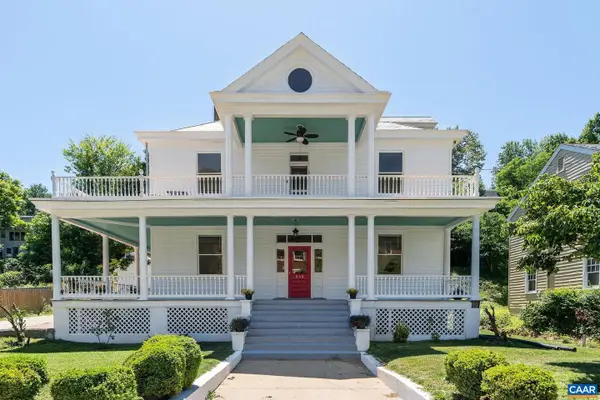 $649,900Active4 beds 3 baths4,071 sq. ft.
$649,900Active4 beds 3 baths4,071 sq. ft.550 Valley St, SCOTTSVILLE, VA 24590
MLS# 662251Listed by: THE HOGAN GROUP-CHARLOTTESVILLE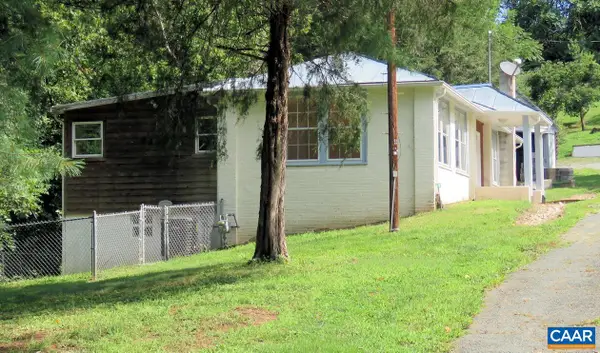 $315,000Active2 beds 1 baths1,260 sq. ft.
$315,000Active2 beds 1 baths1,260 sq. ft.730 Canal St, SCOTTSVILLE, VA 24590
MLS# 660504Listed by: 1ST DOMINION REALTY INC-SCOTTSVILLE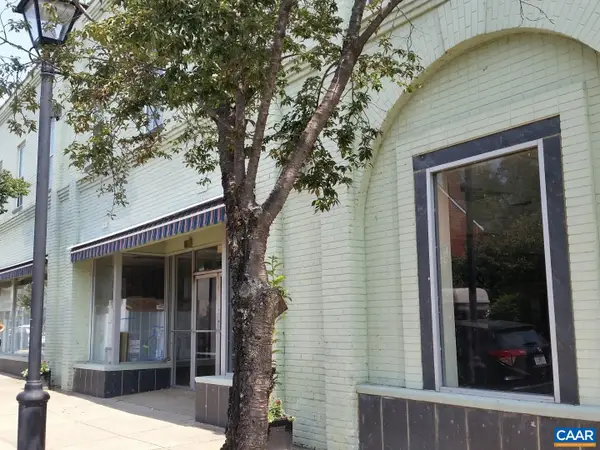 $800,000Active4 beds 6 baths13,392 sq. ft.
$800,000Active4 beds 6 baths13,392 sq. ft.475 Valley St, SCOTTSVILLE, VA 24590
MLS# 665514Listed by: 1ST DOMINION REALTY INC-SCOTTSVILLE
