600 10th St, SHENANDOAH, VA 22849
Local realty services provided by:Better Homes and Gardens Real Estate Murphy & Co.
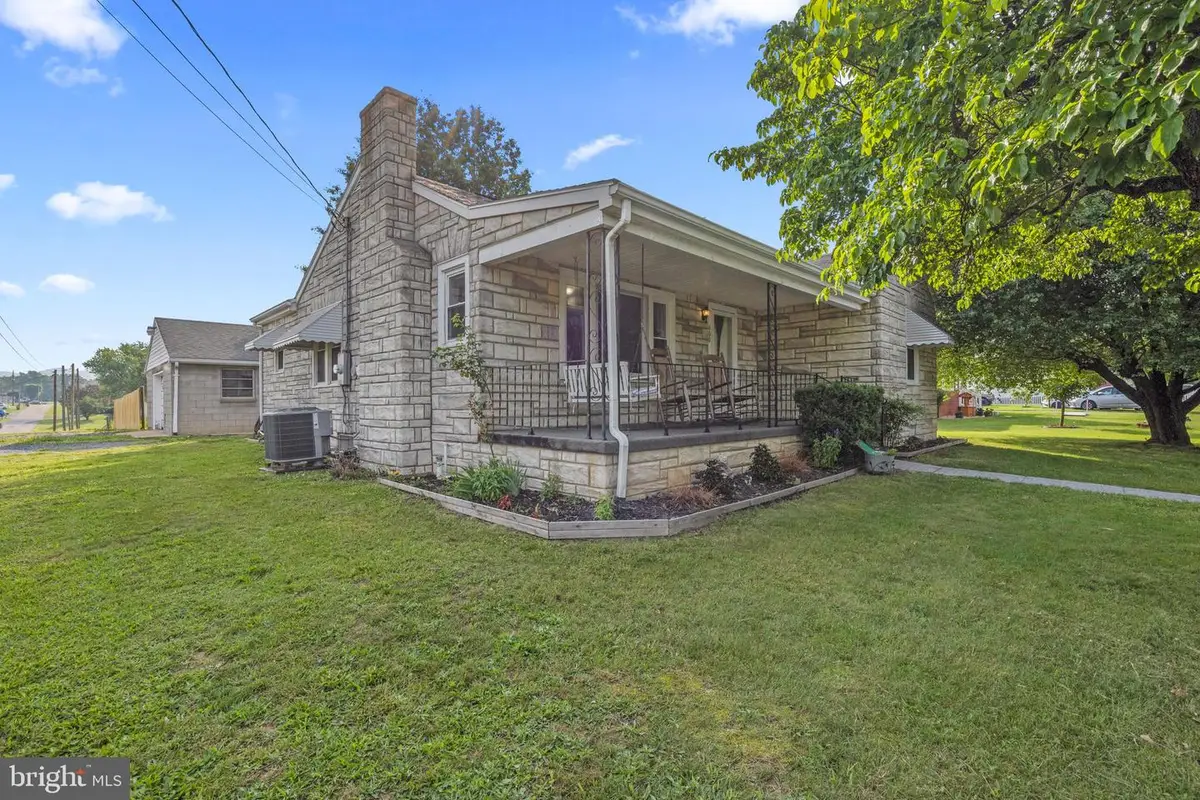


600 10th St,SHENANDOAH, VA 22849
$250,000
- 3 Beds
- 2 Baths
- 1,541 sq. ft.
- Single family
- Pending
Listed by:amanda m downs
Office:lpt realty, llc.
MLS#:VAPA2005032
Source:BRIGHTMLS
Price summary
- Price:$250,000
- Price per sq. ft.:$162.23
About this home
Welcome to 600 10th Street — a beautifully maintained 3-bedroom, 1.5-bath home nestled on a peaceful corner lot in one of Shenandoah’s quiet, residential neighborhoods. Offering 1,541 square feet of comfortable living space, this property combines small-town charm with functional features that make everyday living a breeze.
As you approach the home, you’ll immediately appreciate its inviting curb appeal, enhanced by mature landscaping and the privacy afforded by its corner location. Inside, a bright and airy living room welcomes you with large windows that allow natural light to pour in, creating a cheerful and relaxing atmosphere perfect for both entertaining and everyday living.
The separate dining room offers a dedicated space for family meals or dinner parties and sits adjacent to the kitchen, making mealtime both convenient and cozy. Just off the kitchen, a versatile bonus room can serve as a home office, craft room, reading nook, or play area — tailored to suit your lifestyle.
All three bedrooms are generously sized, providing comfort and flexibility for families, guests, or additional workspace. The full bathroom is well-appointed, while the additional half bath adds convenience for busy mornings or when hosting guests. Downstairs, an unfinished basement houses the laundry area and provides plenty of space for storage.
Out back, enjoy the benefits of a fully fenced, spacious backyard — ideal for children, pets, gardening, or outdoor entertaining. The detached garage adds further functionality, whether used for parking, hobbies, or extra storage.
Whether you're a first-time buyer, a growing family, or simply looking for a charming home in a serene setting, 600 10th Street offers comfort, space, and potential — all in one lovely package.
Contact an agent
Home facts
- Year built:1959
- Listing Id #:VAPA2005032
- Added:63 day(s) ago
- Updated:August 16, 2025 at 07:27 AM
Rooms and interior
- Bedrooms:3
- Total bathrooms:2
- Full bathrooms:1
- Half bathrooms:1
- Living area:1,541 sq. ft.
Heating and cooling
- Cooling:Central A/C
- Heating:90% Forced Air, Electric, Oil, Propane - Leased
Structure and exterior
- Year built:1959
- Building area:1,541 sq. ft.
- Lot area:0.26 Acres
Schools
- High school:PAGE COUNTY
- Middle school:PAGE COUNTY
- Elementary school:SHENANDOAH
Utilities
- Water:Public
- Sewer:Private Septic Tank
Finances and disclosures
- Price:$250,000
- Price per sq. ft.:$162.23
- Tax amount:$1,771 (2025)
New listings near 600 10th St
- New
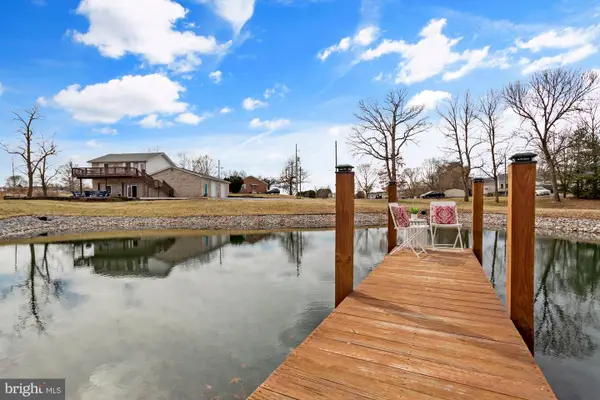 $419,000Active4 beds 2 baths1,512 sq. ft.
$419,000Active4 beds 2 baths1,512 sq. ft.217 Wildlife Ln, SHENANDOAH, VA 22849
MLS# VAPA2005246Listed by: HOMECOIN.COM 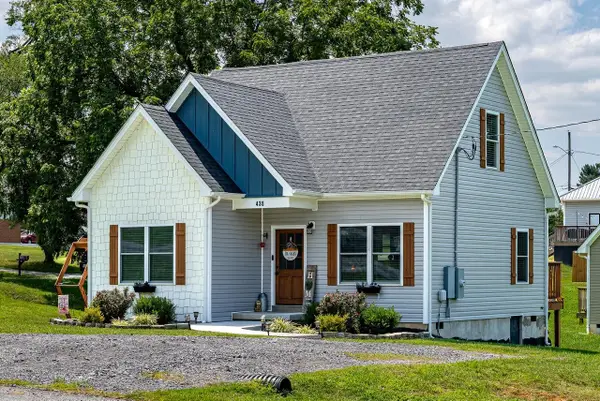 $289,000Pending3 beds 3 baths1,190 sq. ft.
$289,000Pending3 beds 3 baths1,190 sq. ft.Address Withheld By Seller, Shenandoah, VA 22849
MLS# 667588Listed by: FUNKHOUSER REAL ESTATE GROUP: LURAY- New
 $895,000Active3 beds 6 baths4,567 sq. ft.
$895,000Active3 beds 6 baths4,567 sq. ft.Address Withheld By Seller, SHENANDOAH, VA 22849
MLS# VAPA2005222Listed by: COLDWELL BANKER PREMIER 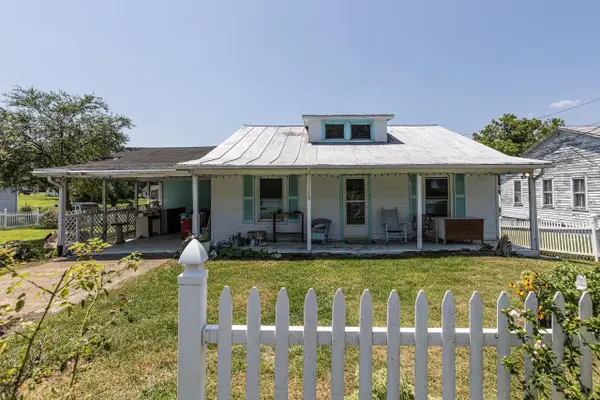 $175,000Active2 beds 1 baths1,152 sq. ft.
$175,000Active2 beds 1 baths1,152 sq. ft.Address Withheld By Seller, Shenandoah, VA 22849
MLS# 667373Listed by: FUNKHOUSER: EAST ROCKINGHAM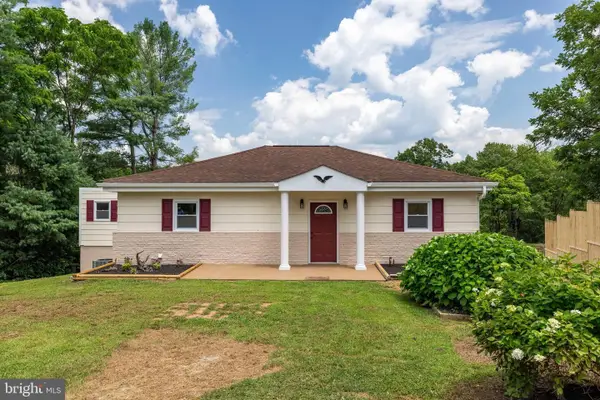 $799,900Active5 beds 3 baths2,340 sq. ft.
$799,900Active5 beds 3 baths2,340 sq. ft.782 Shipyard Rd, SHENANDOAH, VA 22849
MLS# VAPA2005196Listed by: FUNKHOUSER REAL ESTATE GROUP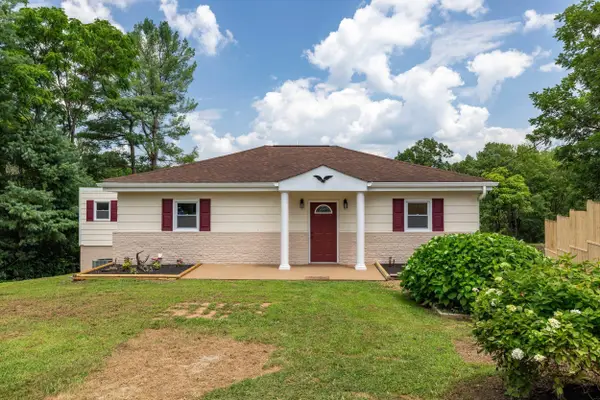 $799,900Active4 beds 3 baths2,340 sq. ft.
$799,900Active4 beds 3 baths2,340 sq. ft.Address Withheld By Seller, Shenandoah, VA 22849
MLS# 667265Listed by: FUNKHOUSER: EAST ROCKINGHAM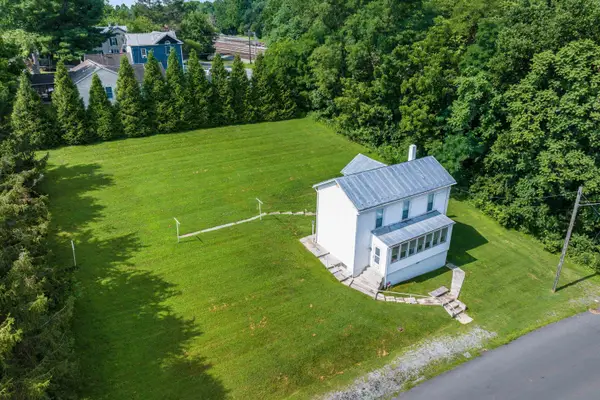 $193,000Active3 beds 2 baths1,817 sq. ft.
$193,000Active3 beds 2 baths1,817 sq. ft.Address Withheld By Seller, Shenandoah, VA 22849
MLS# 667151Listed by: MASSANUTTEN REALTY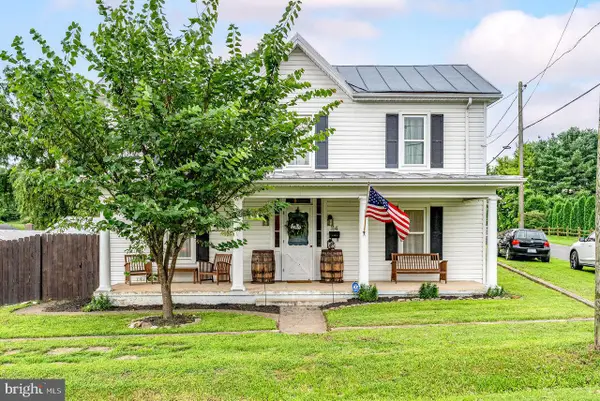 $254,900Pending3 beds 2 baths1,824 sq. ft.
$254,900Pending3 beds 2 baths1,824 sq. ft.114 Second St, SHENANDOAH, VA 22849
MLS# VAPA2005160Listed by: NEST REALTY HARRISONBURG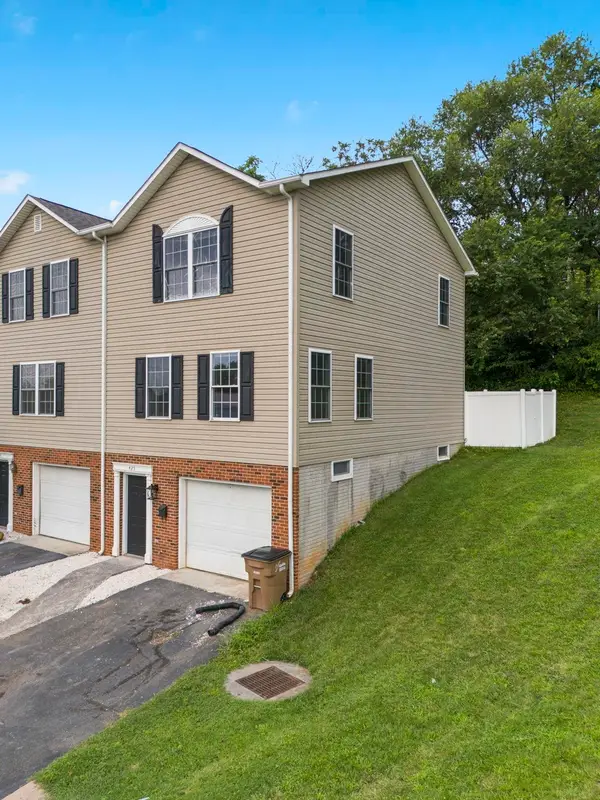 $234,900Active3 beds 3 baths1,880 sq. ft.
$234,900Active3 beds 3 baths1,880 sq. ft.Address Withheld By Seller, Shenandoah, VA 22849
MLS# 667090Listed by: KLINE MAY REALTY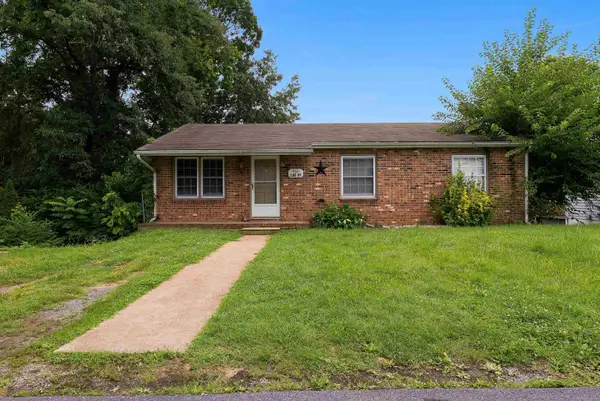 $198,000Pending3 beds 1 baths2,008 sq. ft.
$198,000Pending3 beds 1 baths2,008 sq. ft.Address Withheld By Seller, Shenandoah, VA 22849
MLS# 667074Listed by: RE/MAX PERFORMANCE REALTY

