703 10th St, SHENANDOAH, VA 22849
Local realty services provided by:Better Homes and Gardens Real Estate Capital Area
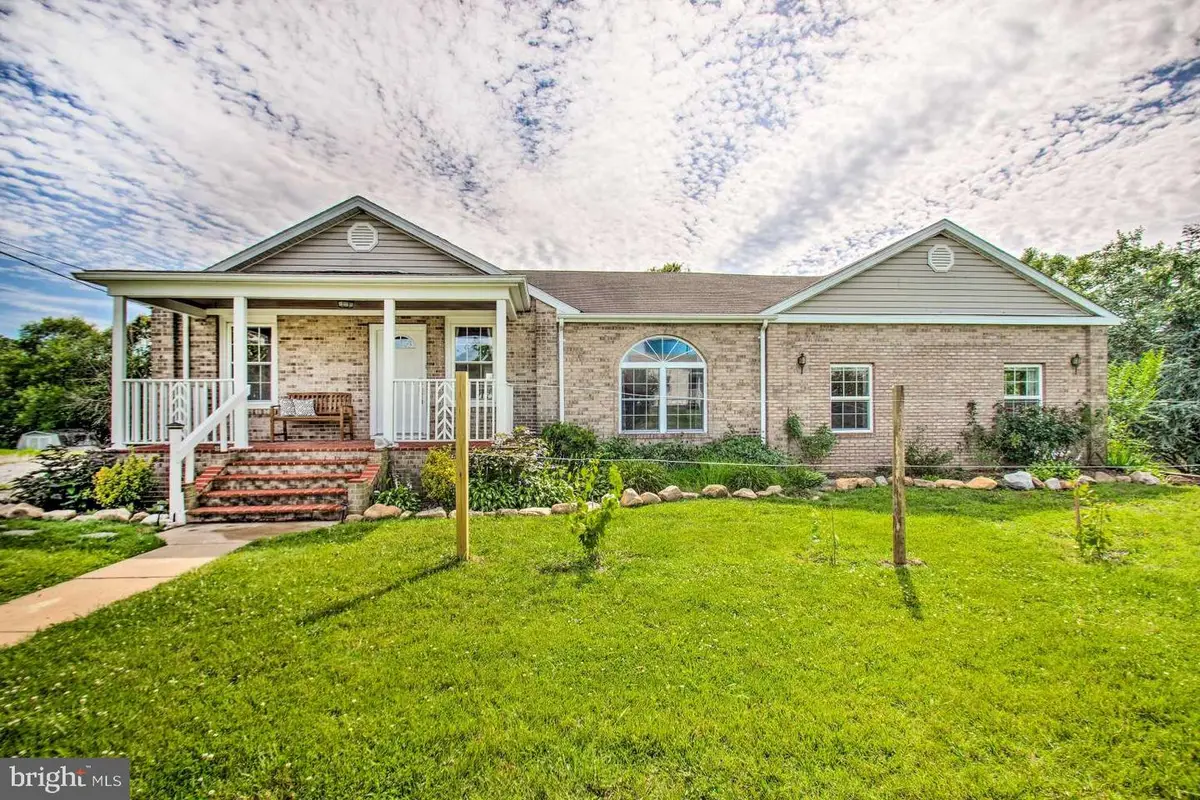
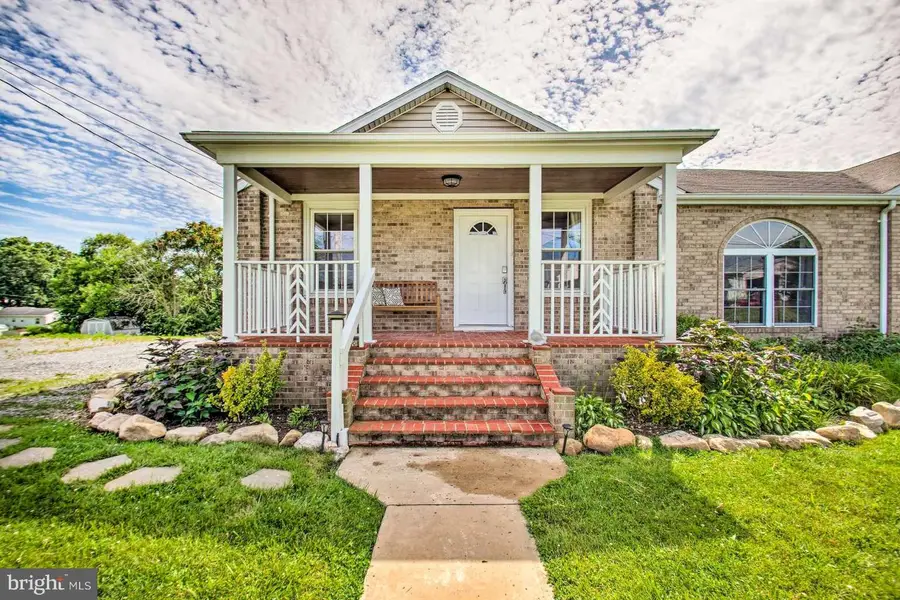

703 10th St,SHENANDOAH, VA 22849
$365,000
- 3 Beds
- 2 Baths
- 2,097 sq. ft.
- Single family
- Active
Listed by:jason philip saphire
Office:homezu.com of virginia
MLS#:VAPA2004588
Source:BRIGHTMLS
Price summary
- Price:$365,000
- Price per sq. ft.:$174.06
About this home
Welcome to this stunning 3-bedroom, 2-bathroom home that offers the perfect blend of comfort, luxury, and scenic views. Step into a bright and airy living space with abundant natural light throughout. The spacious living room features a cozy gas furnace fireplace, ideal for those chilly evenings. A grand entryway sets the tone as you enter this beautifully designed home.
Enjoy seamless indoor-outdoor living with a huge deck, perfect for entertaining or relaxing while taking in the breathtaking views of the Massanutten Ridge. Unwind in the hot tub or gather around the backyard fire pit for an evening under the stars.
The oversized primary suite is a true retreat, boasting 10-foot ceilings, two large walk-in closets, and ample space. The en-suite primary bathroom is equally impressive, featuring a luxurious walk-in shower with two shower heads and a separate jacuzzi tub for ultimate relaxation.
This home is the epitome of comfortable living with its thoughtful layout, beautiful views, and premium finishes. Don’t miss the opportunity to make this dream home yours!
All furnishings convey.
Contact an agent
Home facts
- Year built:1953
- Listing Id #:VAPA2004588
- Added:155 day(s) ago
- Updated:August 16, 2025 at 01:49 PM
Rooms and interior
- Bedrooms:3
- Total bathrooms:2
- Full bathrooms:2
- Living area:2,097 sq. ft.
Heating and cooling
- Cooling:Central A/C
- Heating:Central, Heat Pump - Oil BackUp, Natural Gas
Structure and exterior
- Roof:Shingle
- Year built:1953
- Building area:2,097 sq. ft.
- Lot area:0.51 Acres
Utilities
- Water:Public
- Sewer:Approved System
Finances and disclosures
- Price:$365,000
- Price per sq. ft.:$174.06
- Tax amount:$2,026 (2022)
New listings near 703 10th St
- New
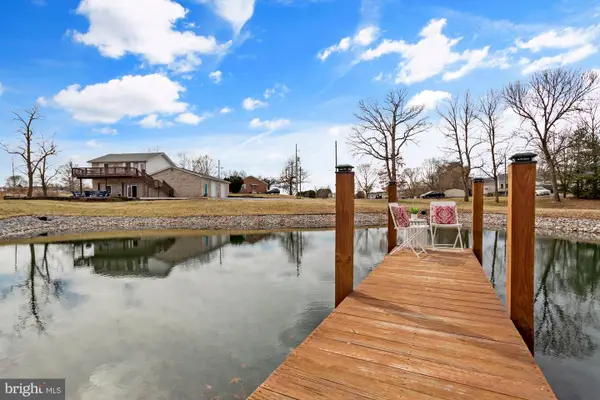 $419,000Active4 beds 2 baths1,512 sq. ft.
$419,000Active4 beds 2 baths1,512 sq. ft.217 Wildlife Ln, SHENANDOAH, VA 22849
MLS# VAPA2005246Listed by: HOMECOIN.COM 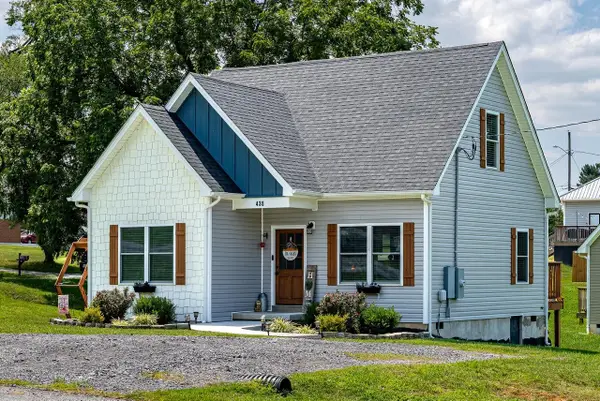 $289,000Pending3 beds 3 baths1,190 sq. ft.
$289,000Pending3 beds 3 baths1,190 sq. ft.Address Withheld By Seller, Shenandoah, VA 22849
MLS# 667588Listed by: FUNKHOUSER REAL ESTATE GROUP: LURAY- New
 $895,000Active3 beds 6 baths4,567 sq. ft.
$895,000Active3 beds 6 baths4,567 sq. ft.Address Withheld By Seller, SHENANDOAH, VA 22849
MLS# VAPA2005222Listed by: COLDWELL BANKER PREMIER 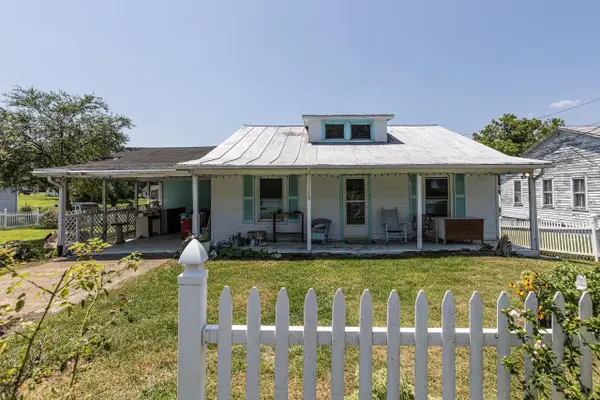 $175,000Active2 beds 1 baths1,152 sq. ft.
$175,000Active2 beds 1 baths1,152 sq. ft.Address Withheld By Seller, Shenandoah, VA 22849
MLS# 667373Listed by: FUNKHOUSER: EAST ROCKINGHAM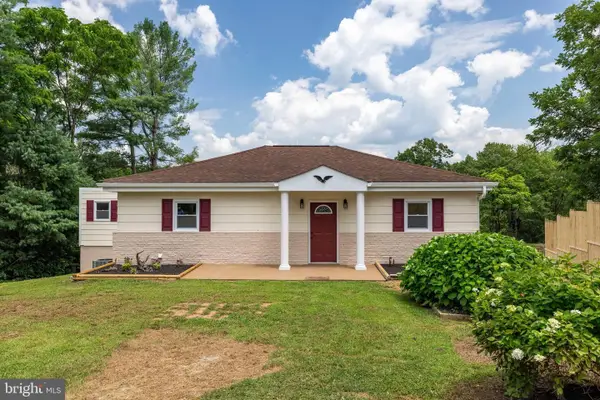 $799,900Active5 beds 3 baths2,340 sq. ft.
$799,900Active5 beds 3 baths2,340 sq. ft.782 Shipyard Rd, SHENANDOAH, VA 22849
MLS# VAPA2005196Listed by: FUNKHOUSER REAL ESTATE GROUP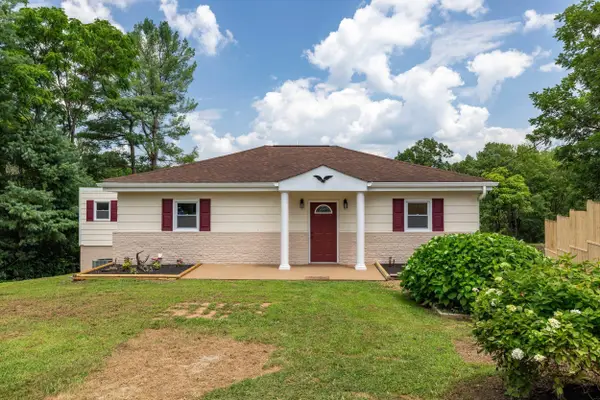 $799,900Active4 beds 3 baths2,340 sq. ft.
$799,900Active4 beds 3 baths2,340 sq. ft.Address Withheld By Seller, Shenandoah, VA 22849
MLS# 667265Listed by: FUNKHOUSER: EAST ROCKINGHAM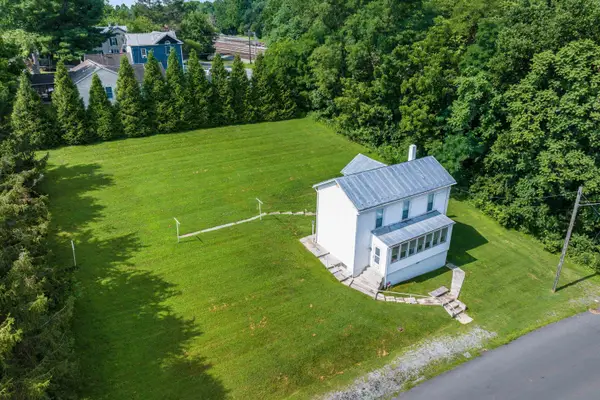 $193,000Active3 beds 2 baths1,817 sq. ft.
$193,000Active3 beds 2 baths1,817 sq. ft.Address Withheld By Seller, Shenandoah, VA 22849
MLS# 667151Listed by: MASSANUTTEN REALTY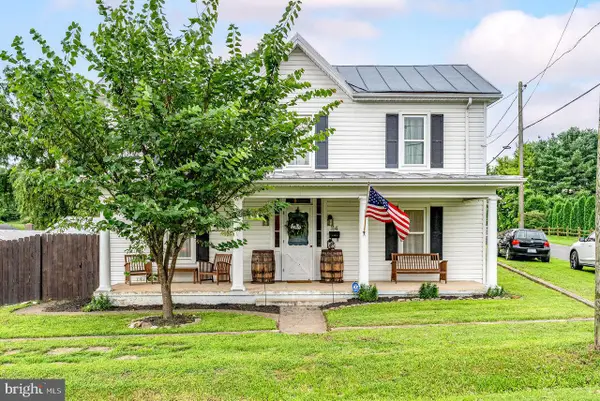 $254,900Pending3 beds 2 baths1,824 sq. ft.
$254,900Pending3 beds 2 baths1,824 sq. ft.114 Second St, SHENANDOAH, VA 22849
MLS# VAPA2005160Listed by: NEST REALTY HARRISONBURG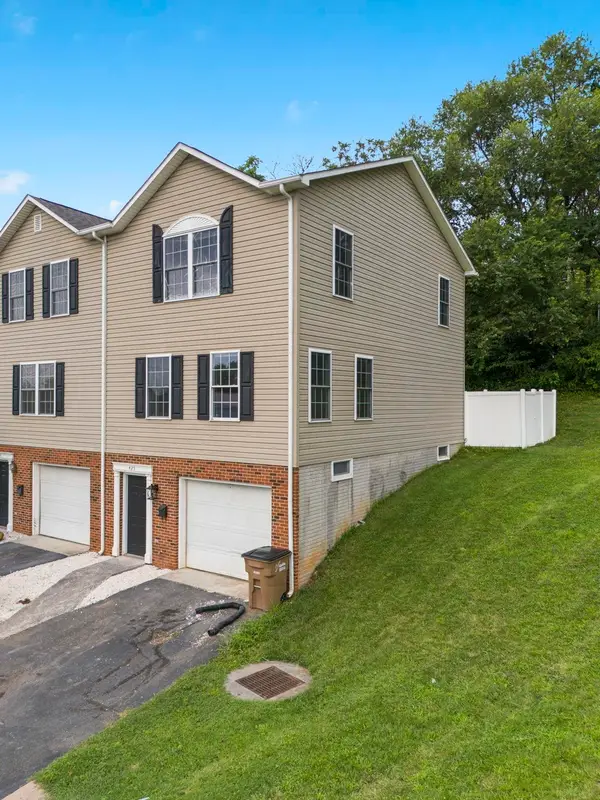 $234,900Active3 beds 3 baths1,880 sq. ft.
$234,900Active3 beds 3 baths1,880 sq. ft.Address Withheld By Seller, Shenandoah, VA 22849
MLS# 667090Listed by: KLINE MAY REALTY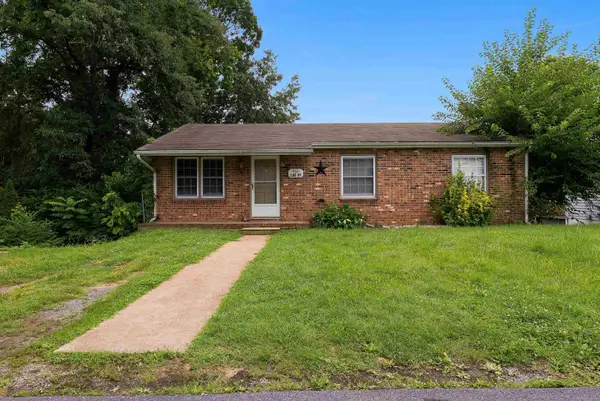 $198,000Pending3 beds 1 baths2,008 sq. ft.
$198,000Pending3 beds 1 baths2,008 sq. ft.Address Withheld By Seller, Shenandoah, VA 22849
MLS# 667074Listed by: RE/MAX PERFORMANCE REALTY

