594 High Peak Ln, Shipman, VA 22971
Local realty services provided by:Better Homes and Gardens Real Estate Reserve
594 High Peak Ln,Shipman, VA 22971
$450,000
- 2 Beds
- 2 Baths
- 2,240 sq. ft.
- Single family
- Pending
Listed by:marlo allen
Office:mountain area nest realty
MLS#:668636
Source:BRIGHTMLS
Price summary
- Price:$450,000
- Price per sq. ft.:$117.43
About this home
Check so many boxes! Own a well-maintained home with full finished basement (perfect for additional gathering space or even more bedrooms), detached garage (440 sq ft), workshop (1,152 sq ft with electric, heat, covered inside and outside storage for even an RV), pond, and nearly 30 acres with pasture, woods, privacy, and mountain views. Plus there are No homeowners association fees or restrictions. Situated well off the road for great privacy and room for pets, farm animals (agricultural zoning in land use for tax savings!), gardens, or play. Many extras: spacious great room upstairs and recreation/gathering room in basement, hardwood oak floors, cedar lined closets, propane stoves (look like wood stoves) with stone feature walls, walk-out basement with windows, landscaped, fiber optic internet with Firefly for working from home or streaming, many updates such as tilt sash windows, central HVAC, roof ( 2010 on home and 2022 on garage), tile walk-in shower upstairs and updated bath with tub/shower in basement. Only 5 miles to Lovingston town hub for groceries, dining, banking, and more. Easy drive to Charlottesville, Lynchburg, and the many recreational/hiking opportunities in Nelson as well as wineries, breweries, and orchards.,Formica Counter,Wood Cabinets,Fireplace in Basement,Fireplace in Great Room
Contact an agent
Home facts
- Year built:1960
- Listing ID #:668636
- Added:27 day(s) ago
- Updated:October 01, 2025 at 07:32 AM
Rooms and interior
- Bedrooms:2
- Total bathrooms:2
- Full bathrooms:2
- Living area:2,240 sq. ft.
Heating and cooling
- Cooling:Central A/C, Heat Pump(s)
- Heating:Baseboard, Central, Electric, Heat Pump(s), Propane - Owned
Structure and exterior
- Roof:Composite
- Year built:1960
- Building area:2,240 sq. ft.
- Lot area:29.81 Acres
Schools
- High school:NELSON
- Middle school:NELSON
- Elementary school:TYE RIVER
Utilities
- Water:Well
- Sewer:Septic Exists
Finances and disclosures
- Price:$450,000
- Price per sq. ft.:$117.43
- Tax amount:$1,321 (2025)
New listings near 594 High Peak Ln
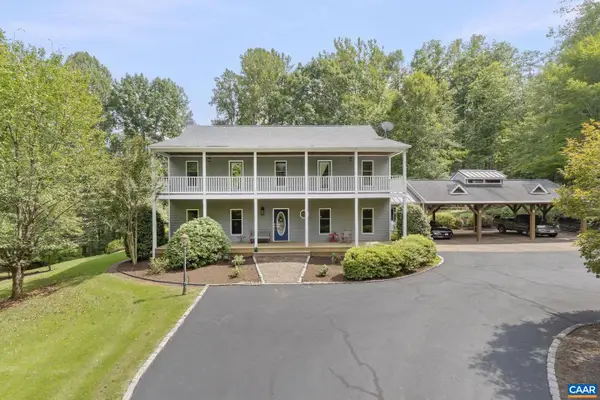 $645,000Active4 beds 3 baths2,576 sq. ft.
$645,000Active4 beds 3 baths2,576 sq. ft.760 River Trails, SHIPMAN, VA 22971
MLS# 668083Listed by: NEST REALTY GROUP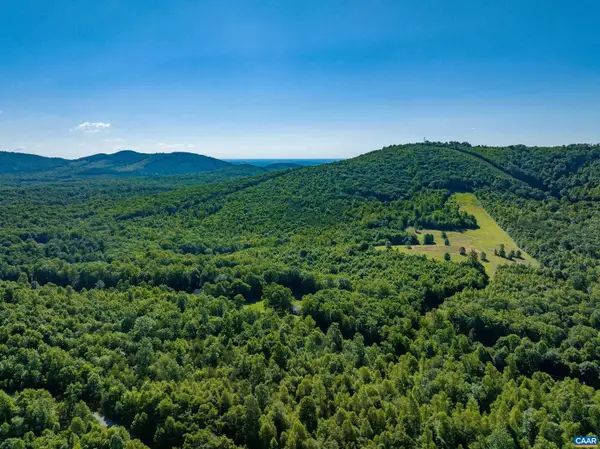 $249,900Pending73.02 Acres
$249,900Pending73.02 Acres7869 Laurel Rd, SHIPMAN, VA 22971
MLS# 667062Listed by: LONG & FOSTER - LAKE MONTICELLO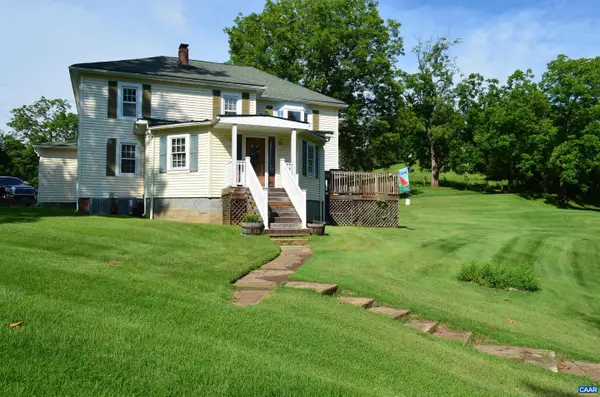 $448,900Active3 beds 2 baths2,482 sq. ft.
$448,900Active3 beds 2 baths2,482 sq. ft.10778 Rockfish River Rd, SHIPMAN, VA 22971
MLS# 666883Listed by: CENTURY 21 ALL-SERVICE $250,000Active3 beds 2 baths1,589 sq. ft.
$250,000Active3 beds 2 baths1,589 sq. ft.67 Lentz Ln, SHIPMAN, VA 22971
MLS# 666183Listed by: CENTURY 21 ALL-SERVICE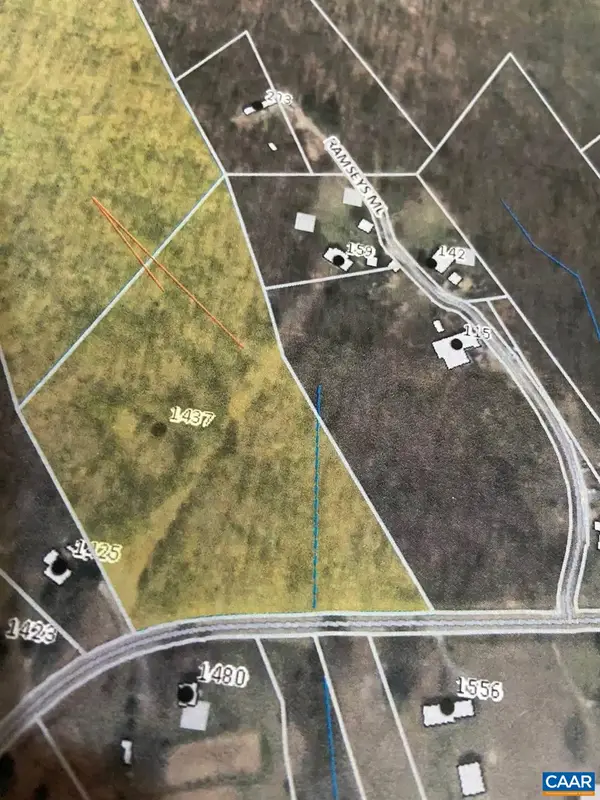 $125,000Pending12 Acres
$125,000Pending12 Acres00 Laurel Rd, Shipman, VA 22971
MLS# 620212Listed by: VIRGINIA ESTATES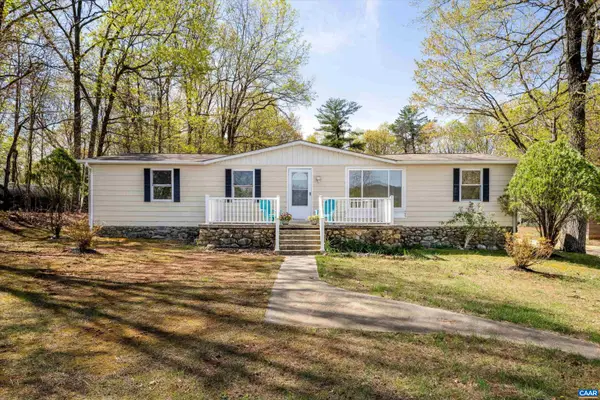 $325,000Active3 beds 2 baths2,658 sq. ft.
$325,000Active3 beds 2 baths2,658 sq. ft.817 Brownings Cv, Shipman, VA 22971
MLS# 663441Listed by: AVENUE REALTY, LLC $325,000Active3 beds 2 baths1,594 sq. ft.
$325,000Active3 beds 2 baths1,594 sq. ft.817 Brownings Cv, SHIPMAN, VA 22971
MLS# 663441Listed by: AVENUE REALTY, LLC $125,000Pending12 Acres
$125,000Pending12 Acres00 Laurel Rd, SHIPMAN, VA 22971
MLS# 620212Listed by: VIRGINIA ESTATES
