15212 Fairen Ln, South Chesterfield, VA 23834
Local realty services provided by:Better Homes and Gardens Real Estate Premier
15212 Fairen Ln,South Chesterfield, VA 23834
$499,000
- 5 Beds
- 3 Baths
- 3,154 sq. ft.
- Single family
- Pending
Listed by: michelle l goss
Office: plank realty
MLS#:VACF2001316
Source:BRIGHTMLS
Price summary
- Price:$499,000
- Price per sq. ft.:$158.21
- Monthly HOA dues:$19.67
About this home
Beautiful, large, brick-front colonial in an absolutely spectacular location and for such a fantastic price too!!! Come home after a long day and unwind with everything this fabulous residence has to offer. From the gorgeous kitchen with its ample granite countertops, stainless-steel appliances, and oversized island to any of the 5 - yes five - spacious bedrooms, including a bedroom right on the main level with an attached full bath as well as the considerable upstairs primary suite, which has quite a stunning bath of its own too (complete with dual vanities, soaking tub, and a walk-in shower), there are just so many features to love & enjoy, and that's not even the half of it! We'd be remiss if we didn't also point out the wonderful breakfast area just off the kitchen with its vaulted ceilings that make everything seem so bright & airy, the decently sized back deck with its great views of the flat terrain all around, and the attached 2-car garage as well, which is perfect for when it comes to working on a personal project, some possible extra storage, or perhaps just having a nice, covered parking space when you need it. Not to mention, what some might say is the cherry on top: the magnificent location! Being less than 5 minutes from I95 and only 15 minutes from the very heart of Richmond itself, going any which way is truly a breeze! You really do have easy access to all manner of shopping, restaurants, and entertainment no matter which way you go. With all of this and so much more, we'd love to have you stop by to take a look for yourself today! Can't wait to see you there!!!
Contact an agent
Home facts
- Year built:2012
- Listing ID #:VACF2001316
- Added:63 day(s) ago
- Updated:January 10, 2026 at 08:47 AM
Rooms and interior
- Bedrooms:5
- Total bathrooms:3
- Full bathrooms:3
- Living area:3,154 sq. ft.
Heating and cooling
- Cooling:Central A/C, Heat Pump(s)
- Heating:Electric, Heat Pump(s)
Structure and exterior
- Year built:2012
- Building area:3,154 sq. ft.
- Lot area:0.41 Acres
Schools
- High school:THOMAS DALE
- Middle school:ELIZABETH DAVIS
- Elementary school:MARGUERITE CHRISTIAN
Utilities
- Water:Public
- Sewer:Public Sewer
Finances and disclosures
- Price:$499,000
- Price per sq. ft.:$158.21
- Tax amount:$4,199 (2025)
New listings near 15212 Fairen Ln
- New
 $290,000Active3 beds 1 baths960 sq. ft.
$290,000Active3 beds 1 baths960 sq. ft.21622 Beverley Street, South Chesterfield, VA 23803
MLS# 2600661Listed by: EXP REALTY LLC - New
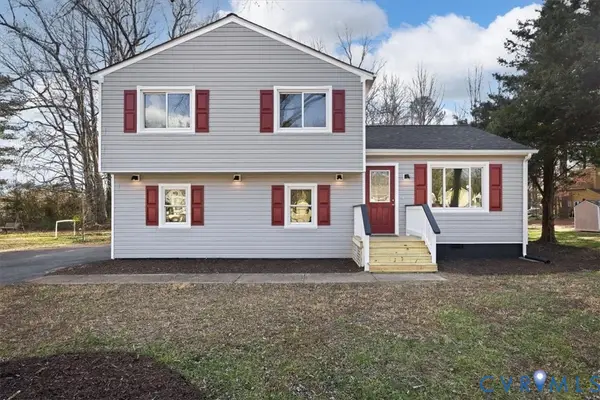 $375,000Active4 beds 2 baths1,584 sq. ft.
$375,000Active4 beds 2 baths1,584 sq. ft.6223 Glenlivet Drive, South Chesterfield, VA 23803
MLS# 2600660Listed by: EXP REALTY LLC - New
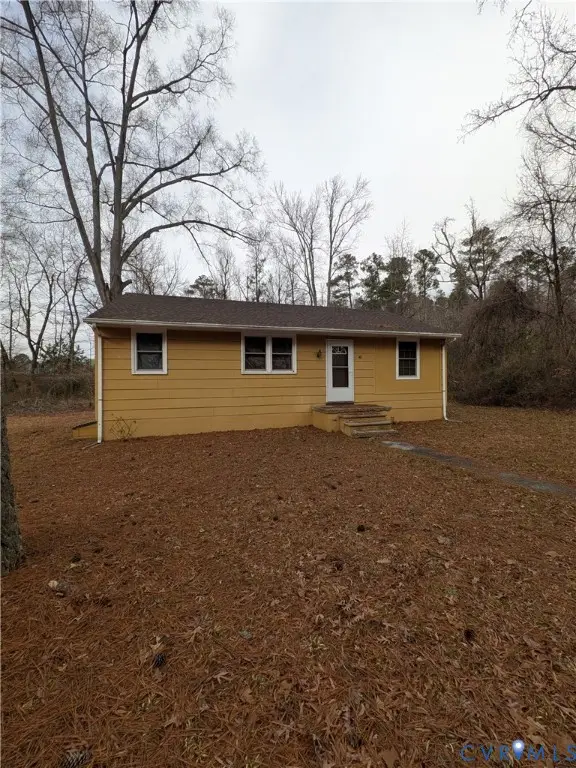 $172,500Active3 beds 1 baths1,102 sq. ft.
$172,500Active3 beds 1 baths1,102 sq. ft.16900 Lindberg Drive, South Chesterfield, VA 23834
MLS# 2600492Listed by: SHARE REALTY  $237,500Pending3 beds 2 baths1,009 sq. ft.
$237,500Pending3 beds 2 baths1,009 sq. ft.21514 Pannill Street, South Chesterfield, VA 23803
MLS# 2600106Listed by: REAL BROKER LLC- New
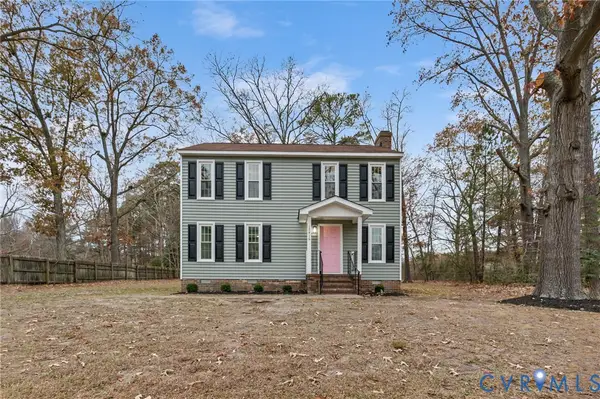 $328,500Active3 beds 3 baths1,462 sq. ft.
$328,500Active3 beds 3 baths1,462 sq. ft.17416 Chemin Road, South Chesterfield, VA 23803
MLS# 2600062Listed by: EXP REALTY LLC  $125,000Pending2 beds 1 baths800 sq. ft.
$125,000Pending2 beds 1 baths800 sq. ft.20710 Bass Street, South Chesterfield, VA 23803
MLS# 2533878Listed by: ERA WOODY HOGG & ASSOC- New
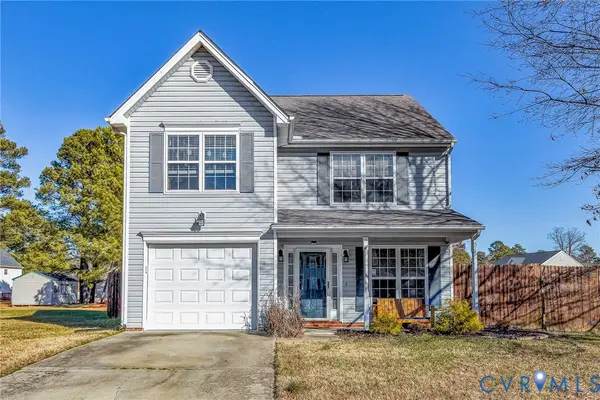 $338,000Active3 beds 3 baths1,484 sq. ft.
$338,000Active3 beds 3 baths1,484 sq. ft.2702 Amherst Ridge Loop, South Chesterfield, VA 23834
MLS# 2533783Listed by: REALTY RICHMOND - New
 $380,000Active4 beds 2 baths2,352 sq. ft.
$380,000Active4 beds 2 baths2,352 sq. ft.2901 Tipton Street, South Chesterfield, VA 23834
MLS# 2533573Listed by: RASHKIND SAUNDERS & CO. 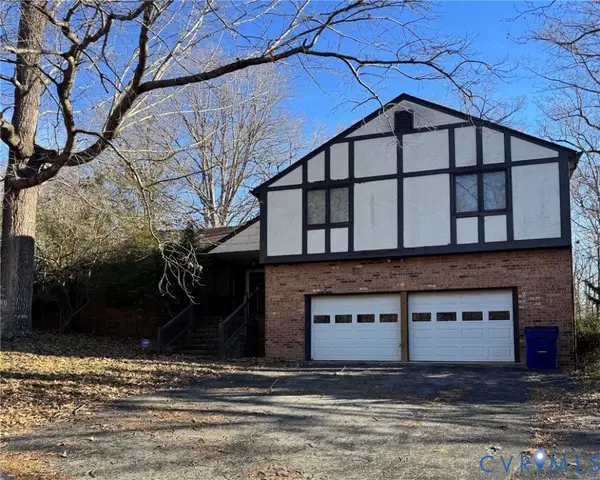 $275,000Pending4 beds 3 baths2,492 sq. ft.
$275,000Pending4 beds 3 baths2,492 sq. ft.14813 Amy Court, South Chesterfield, VA 23834
MLS# 2533547Listed by: ICON REALTY GROUP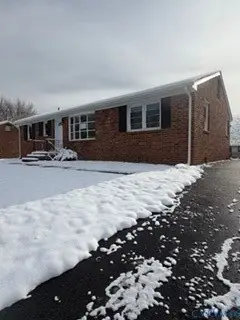 $251,000Active3 beds 2 baths1,250 sq. ft.
$251,000Active3 beds 2 baths1,250 sq. ft.4611 Hickory Road, South Chesterfield, VA 23803
MLS# 2533096Listed by: HARRIS & ASSOC, INC
