1900 Walthall Creek Drive, South Chesterfield, VA 23834
Local realty services provided by:Better Homes and Gardens Real Estate Native American Group
1900 Walthall Creek Drive,South Chesterfield, VA 23834
$469,900
- 4 Beds
- 3 Baths
- 2,993 sq. ft.
- Single family
- Pending
Listed by: barbara bosoni
Office: high net worth properties
MLS#:2523708
Source:RV
Price summary
- Price:$469,900
- Price per sq. ft.:$157
- Monthly HOA dues:$9.17
About this home
Totally irresistible at the price of $469,900, this lovely home is situated on almost 2 acs of land, consists of 2993 sq ft & is move-in ready & waiting for its next owner to claim it. The flr plan is tastefully designed to provide elegance as well as comforting spaces for any member of household.The 11+ rooms just freshly painted, feature lovely hdwd flrs in the 2 Story Foyer, Formal LRm, Formal DRm, Lge Great Rm w/built-ins & a corner FP waccess. The delightful kitchen w/granite countertops, slow close cabs & w/all appliances you will need as well as a spacious breakfast rm w/ lots of windows & french drs to formal drm all have LVP flring. Different, but oh so nice, this lovely hm has a sunken area totally separate frm other parts of the house by a drway just off of 2 story foyer. The area consists of 3 separate rms all w/ ceramic tiled flrs, 2 w/recessed lighting, 1 that could be used as a fam rm w/corner fp & another that has great light frm windows & would make a great office space! The 2nd flr consists of 4 bdrms to include a lge primary bdrm w/vaulted ceiling & en suite bathrm w/skylight, soaking tub & huge w-in closet, 2 other bdrms nicely sized & a large 4th bedroom! A hall bath services the 3 bdrms.The laundry rm w/cabs can be found on 2nd flr. It doesn't stop there..an enclosed stairway in primary bdrm has access to a 3rd flr loft w/new carpet & which overlooks primary bdrm & ensuite bathrm & has dr to walk-in attic-a great place to store your extras.Consider the multitude of features frm 9 ft ceilings on 1st flr, palladian windows to slow-close cabs to corner fps,built-ins, lge 2 level deck, huge fenced in bkyd & a front yd w/more property beyond fenced in area, paved driveway, a low HOA, close proximity to interstates & other major rds & shopping but w/the feel of living in the quiet of country. Elegance, comfortable & spacious all in 1; a dream that can become a reality. Take the next step & make it yours!
Contact an agent
Home facts
- Year built:1992
- Listing ID #:2523708
- Added:173 day(s) ago
- Updated:February 10, 2026 at 08:36 AM
Rooms and interior
- Bedrooms:4
- Total bathrooms:3
- Full bathrooms:2
- Half bathrooms:1
- Living area:2,993 sq. ft.
Heating and cooling
- Cooling:Central Air, Electric, Zoned
- Heating:Forced Air, Natural Gas, Zoned
Structure and exterior
- Year built:1992
- Building area:2,993 sq. ft.
- Lot area:1.96 Acres
Schools
- High school:Thomas Dale
- Middle school:Elizabeth Davis
- Elementary school:Marguerite Christian
Utilities
- Water:Public
- Sewer:Septic Tank
Finances and disclosures
- Price:$469,900
- Price per sq. ft.:$157
- Tax amount:$3,802 (2024)
New listings near 1900 Walthall Creek Drive
- Open Sat, 12 to 2pmNew
 $441,500Active4 beds 3 baths2,267 sq. ft.
$441,500Active4 beds 3 baths2,267 sq. ft.14110 Howlett Line Drive, South Chesterfield, VA 23834
MLS# 2603328Listed by: NAPIER REALTORS, ERA - Open Sun, 2 to 4pmNew
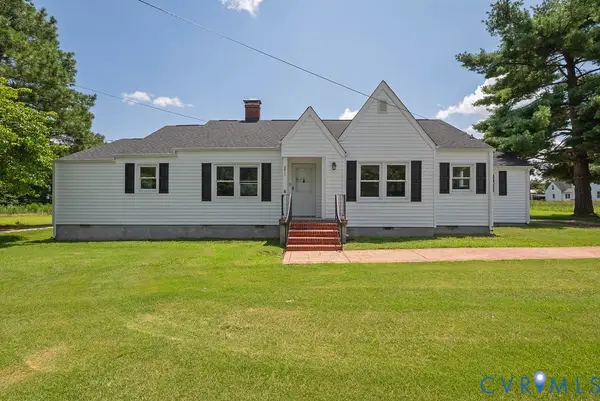 $395,000Active3 beds 2 baths1,744 sq. ft.
$395,000Active3 beds 2 baths1,744 sq. ft.8011 River Road, South Chesterfield, VA 23803
MLS# 2602060Listed by: CAPCENTER - New
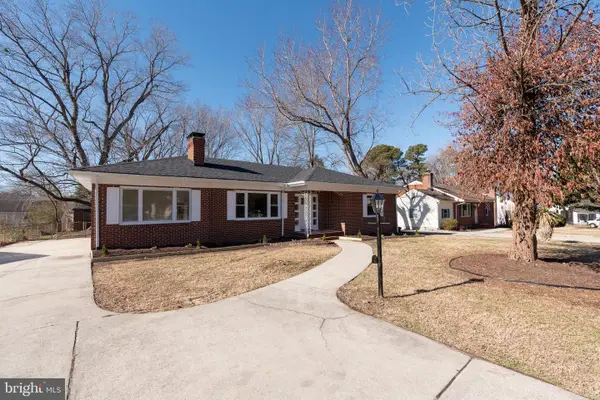 $324,900Active3 beds 2 baths1,941 sq. ft.
$324,900Active3 beds 2 baths1,941 sq. ft.21408 Robertson Ave, SOUTH CHESTERFIELD, VA 23803
MLS# VACF2001360Listed by: EPIQUE REALTY - New
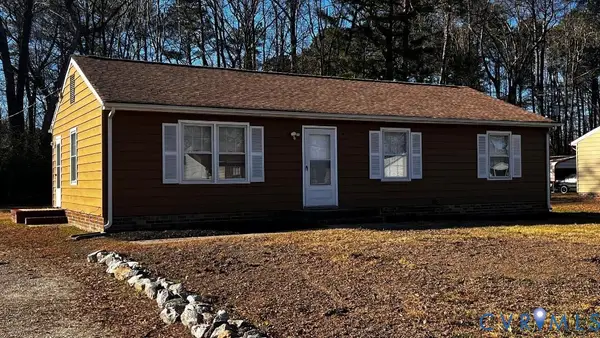 $279,000Active3 beds 2 baths1,104 sq. ft.
$279,000Active3 beds 2 baths1,104 sq. ft.21312 Warrior Drive, South Chesterfield, VA 23803
MLS# 2602590Listed by: CENTURY 21 COLONIAL REALTY 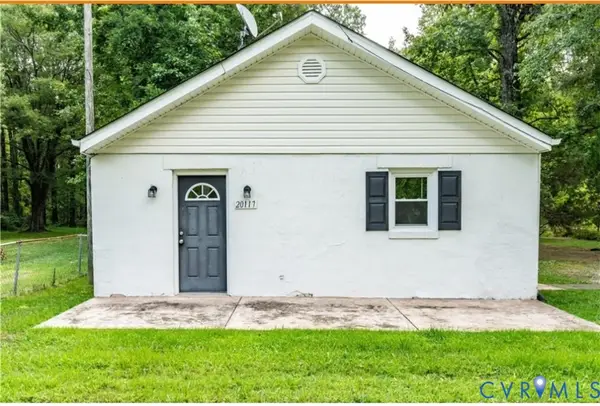 $235,000Active3 beds 2 baths1,080 sq. ft.
$235,000Active3 beds 2 baths1,080 sq. ft.20117 Laurel Road, South Chesterfield, VA 23803
MLS# 2602337Listed by: UNITED REAL ESTATE RICHMOND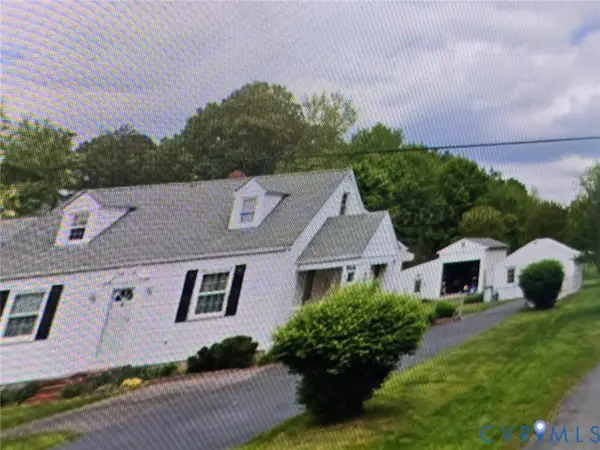 $249,950Active3 beds 2 baths1,728 sq. ft.
$249,950Active3 beds 2 baths1,728 sq. ft.5114 Hickory Road, South Chesterfield, VA 23803
MLS# 2602162Listed by: LONG & FOSTER REALTORS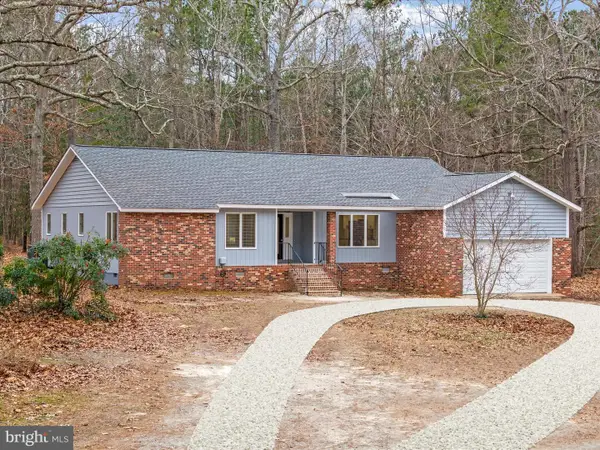 $475,000Pending3 beds 3 baths1,731 sq. ft.
$475,000Pending3 beds 3 baths1,731 sq. ft.10009 River Rd, SOUTH CHESTERFIELD, VA 23803
MLS# VACF2001366Listed by: REAL BROKER, LLC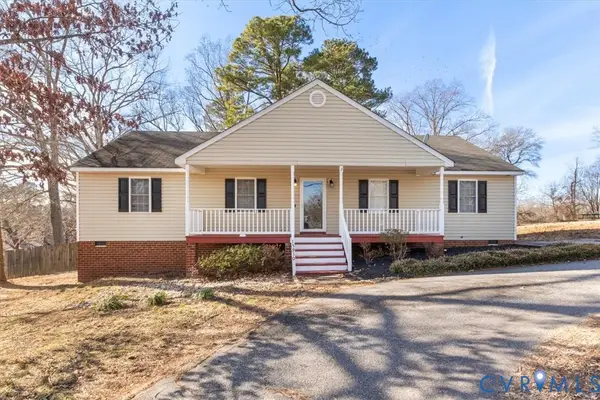 $349,000Pending4 beds 3 baths1,568 sq. ft.
$349,000Pending4 beds 3 baths1,568 sq. ft.15910 Hill Street, South Chesterfield, VA 23834
MLS# 2602068Listed by: EXP REALTY LLC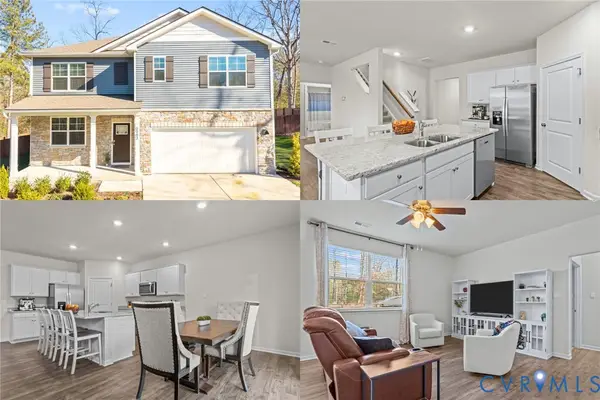 $485,000Pending5 beds 3 baths2,556 sq. ft.
$485,000Pending5 beds 3 baths2,556 sq. ft.9943 Peacefield Lane, South Chesterfield, VA 23803
MLS# 2532041Listed by: KELLER WILLIAMS REALTY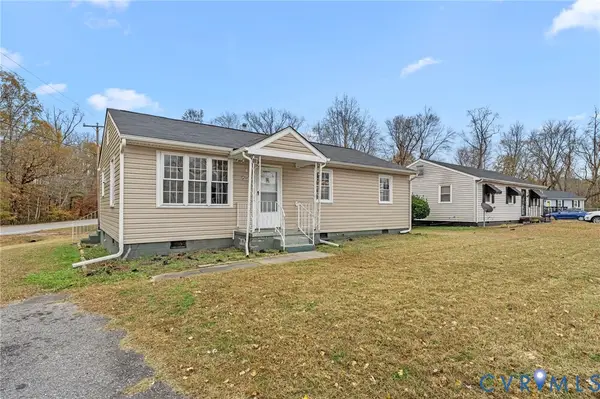 $179,900Pending3 beds 1 baths1,176 sq. ft.
$179,900Pending3 beds 1 baths1,176 sq. ft.20501 Hickory Court, South Chesterfield, VA 23803
MLS# 2601991Listed by: THE HOGAN GROUP REAL ESTATE

