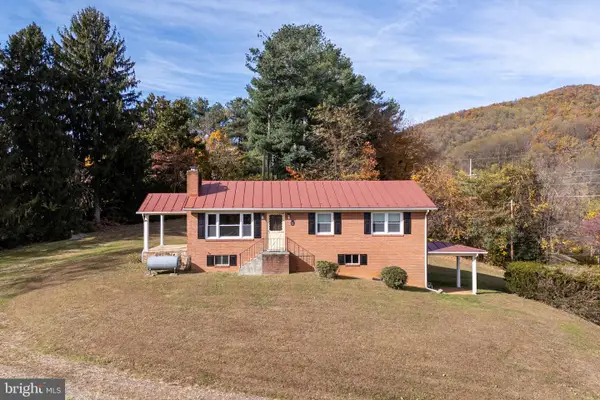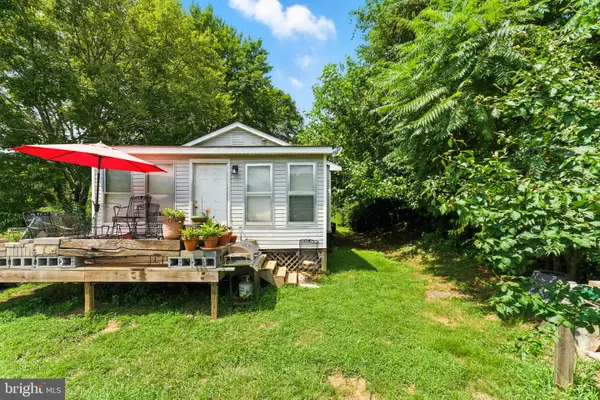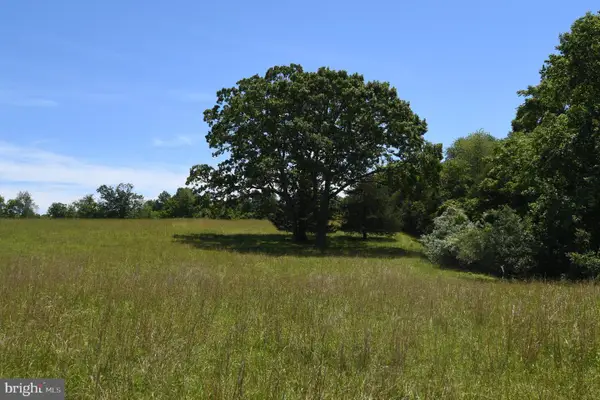11727 Lee Hwy, Sperryville, VA 22740
Local realty services provided by:Better Homes and Gardens Real Estate Maturo
11727 Lee Hwy,Sperryville, VA 22740
$299,000
- 5 Beds
- 3 Baths
- 1,868 sq. ft.
- Single family
- Pending
Listed by: aron l weisgerber, mark whitehead meade
Office: keller williams realty/lee beaver & assoc.
MLS#:VARP2002260
Source:BRIGHTMLS
Price summary
- Price:$299,000
- Price per sq. ft.:$160.06
About this home
Welcome to a rare and iconic opportunity in the heart of Rappahannock County—the former Swiss Chalet Motor Lodge, located on Route 211 in charming Sperryville, VA. Nestled at the gateway to Shenandoah National Park, this distinctive commercially-zoned property offers incredible visibility and easy access on a well-traveled highway, just minutes from the Thornton Gap entrance and Skyline Drive.
This diamond in the rough is rich with history and unique architectural character, the former lodge evokes a timeless Alpine charm that has drawn visitors for decades. Set on a spacious and scenic lot, this property is being offered in As-Is condition and is ready for a buyer willing to take on the transformation—whether you're envisioning a boutique inn, short-term rental, retail destination, or a distinctive private residence with room to live, work, and entertain, or a curated mix of uses that serve the area's thriving tourism and local communities.
Whether restoring its original allure, creating a charming mountain home, or developing a flexible live/work space, this is a one-of-a-kind investment in a region where properties like this are exceedingly rare. Don’t miss your chance to own a piece of local history in one of Virginia’s most picturesque and visited areas.
Shown by appointment only.
Contact an agent
Home facts
- Year built:1948
- Listing ID #:VARP2002260
- Added:76 day(s) ago
- Updated:December 25, 2025 at 08:30 AM
Rooms and interior
- Bedrooms:5
- Total bathrooms:3
- Full bathrooms:3
- Living area:1,868 sq. ft.
Heating and cooling
- Cooling:Window Unit(s)
- Heating:Electric, Wall Unit
Structure and exterior
- Year built:1948
- Building area:1,868 sq. ft.
- Lot area:1.28 Acres
Utilities
- Water:Well
- Sewer:Public Sewer
Finances and disclosures
- Price:$299,000
- Price per sq. ft.:$160.06
- Tax amount:$967 (2022)
New listings near 11727 Lee Hwy
 $375,000Active3 beds 1 baths1,063 sq. ft.
$375,000Active3 beds 1 baths1,063 sq. ft.27 Atkins Rd, SPERRYVILLE, VA 22740
MLS# VARP2002380Listed by: FUNKHOUSER REAL ESTATE GROUP $275,000Active3 beds 1 baths1,524 sq. ft.
$275,000Active3 beds 1 baths1,524 sq. ft.14 Jenkins Ln, SPERRYVILLE, VA 22740
MLS# VARP2002230Listed by: EXP REALTY, LLC $299,000Active7.46 Acres
$299,000Active7.46 Acres0 Thornton Gap Church Road, SPERRYVILLE, VA 22740
MLS# VARP2002158Listed by: CHERI WOODARD REALTY $630,000Active3 beds 2 baths3,340 sq. ft.
$630,000Active3 beds 2 baths3,340 sq. ft.40 Antique Ln, Sperryville, VA 22740
MLS# VARP2002100Listed by: KELLER WILLIAMS REALTY/LEE BEAVER & ASSOC. $630,000Active3 beds 2 baths1,940 sq. ft.
$630,000Active3 beds 2 baths1,940 sq. ft.40 Antique Ln, SPERRYVILLE, VA 22740
MLS# VARP2002100Listed by: KELLER WILLIAMS REALTY/LEE BEAVER & ASSOC. $980,000Active3 beds 4 baths3,065 sq. ft.
$980,000Active3 beds 4 baths3,065 sq. ft.3542 Slate Mills Rd, SPERRYVILLE, VA 22740
MLS# VARP2001974Listed by: CHERI WOODARD REALTY $949,000Active100.24 Acres
$949,000Active100.24 AcresSlate Mills Road, SPERRYVILLE, VA 22740
MLS# VARP2001592Listed by: CHERI WOODARD REALTY $249,000Active3.64 Acres
$249,000Active3.64 Acres0 Nethers, SPERRYVILLE, VA 22740
MLS# VARP2001570Listed by: UNITED REAL ESTATE HORIZON
