8722 Wilmore Ln, SPOTSYLVANIA, VA 22553
Local realty services provided by:Better Homes and Gardens Real Estate Community Realty

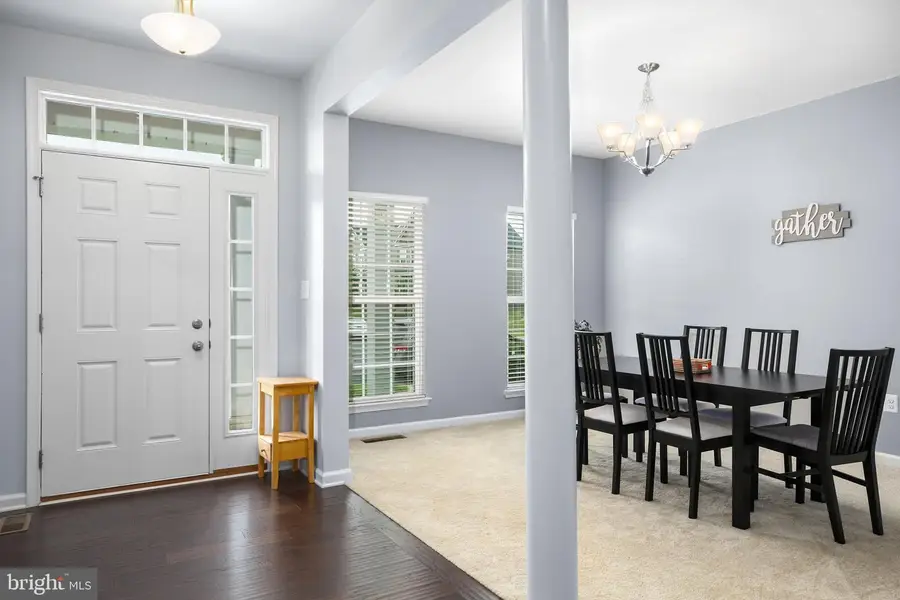
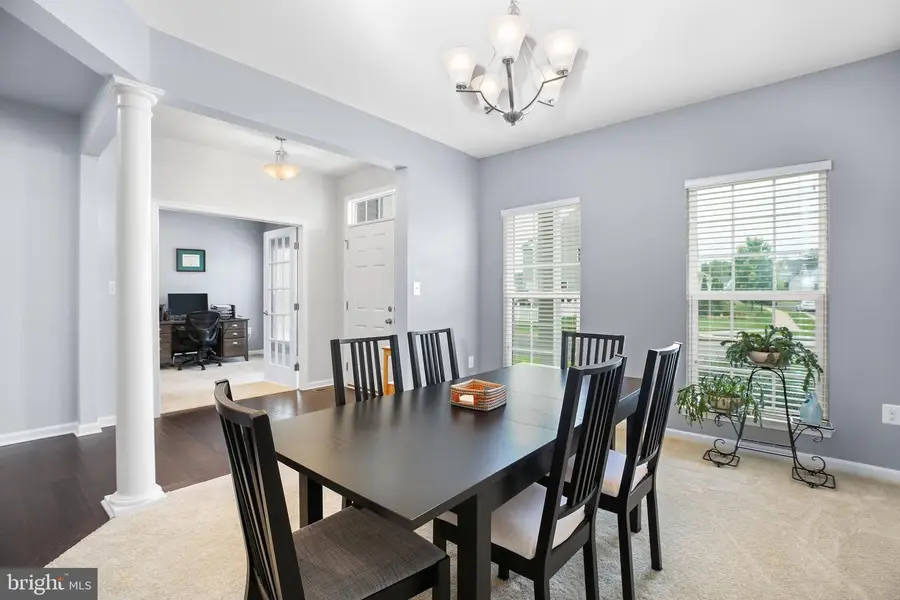
8722 Wilmore Ln,SPOTSYLVANIA, VA 22553
$579,000
- 3 Beds
- 3 Baths
- 4,134 sq. ft.
- Single family
- Pending
Listed by:sarah keddie
Office:coldwell banker elite
MLS#:VASP2033548
Source:BRIGHTMLS
Price summary
- Price:$579,000
- Price per sq. ft.:$140.06
- Monthly HOA dues:$80
About this home
Welcome to your dream home in beautiful Spotsylvania County! Tucked inside an established, amenity-rich community with a sparkling pool, clubhouse, tot lots, and scenic walking trails, this 3-bedroom, 3-bathroom gem offers comfort and convenience all on one level. The spacious main-level primary suite provides ease of living, while the gleaming hardwood floors flow throughout the open floor plan.
You’ll love the gourmet kitchen featuring granite countertops, stainless steel appliances, double wall ovens, and a walk-in pantry—perfect for home chefs and everyday living. A separate dining room makes entertaining easy, and the large flex room offers the perfect space for a 4th bedroom, home office, or hobby space.
The Lower Level includes an extra large rec room, full bathroom, and large bedroom. The full sized windows and walk out level sliding glass door, provide plenty of natural light
Enjoy your morning coffee or weekend cookouts on the maintenance free Trex deck or stone patio in your fully fenced backyard that backs to serene trees. The attached 2-car garage adds even more convenience.
Located just minutes from great restaurants at Spotsylvania Village, 20 min drive to Lake Anna, minutes from Route 1, 10 minutes to I-95, and under 15 minutes to the Spotsylvania VRE station, commuting to Northern Virginia or DC is a breeze.
Don’t miss your chance to call this beautiful house your next home—schedule your private tour today!
Contact an agent
Home facts
- Year built:2018
- Listing Id #:VASP2033548
- Added:79 day(s) ago
- Updated:August 16, 2025 at 07:27 AM
Rooms and interior
- Bedrooms:3
- Total bathrooms:3
- Full bathrooms:3
- Living area:4,134 sq. ft.
Heating and cooling
- Cooling:Ceiling Fan(s), Central A/C, Programmable Thermostat, Zoned
- Heating:Electric, Heat Pump(s), Programmable Thermostat, Zoned
Structure and exterior
- Year built:2018
- Building area:4,134 sq. ft.
- Lot area:0.21 Acres
Utilities
- Water:Public
- Sewer:Public Sewer
Finances and disclosures
- Price:$579,000
- Price per sq. ft.:$140.06
- Tax amount:$3,890 (2024)
New listings near 8722 Wilmore Ln
- New
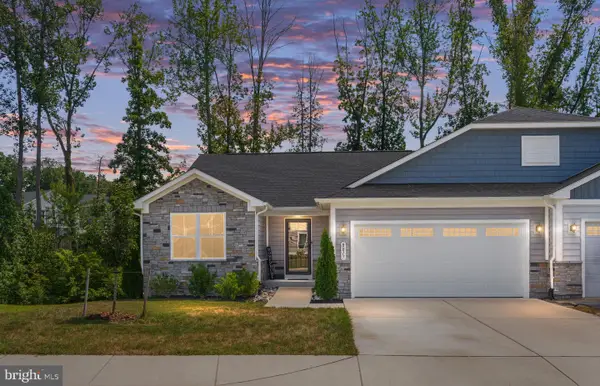 $429,900Active3 beds 3 baths2,468 sq. ft.
$429,900Active3 beds 3 baths2,468 sq. ft.8817 Marlow Dr, SPOTSYLVANIA, VA 22551
MLS# VASP2035338Listed by: SAMSON PROPERTIES - Coming Soon
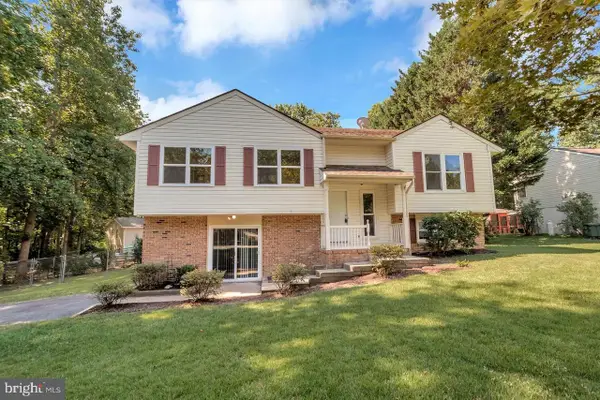 $398,000Coming Soon4 beds 3 baths
$398,000Coming Soon4 beds 3 baths312 Cooper St, SPOTSYLVANIA, VA 22551
MLS# VASP2035544Listed by: BERKSHIRE HATHAWAY HOMESERVICES PENFED REALTY - New
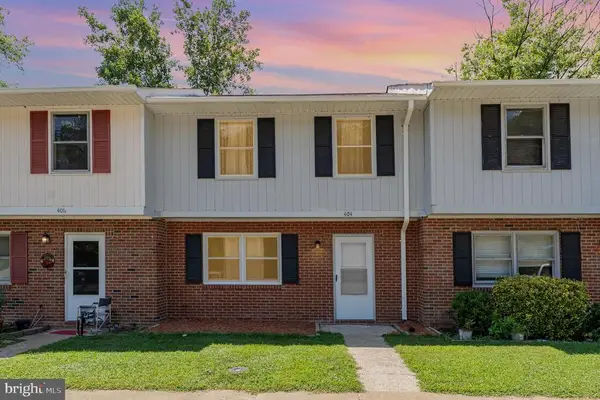 $295,000Active3 beds 2 baths1,160 sq. ft.
$295,000Active3 beds 2 baths1,160 sq. ft.Address Withheld By Seller, Spotsylvania, VA 22551
MLS# VASP2035410Listed by: BERKSHIRE HATHAWAY HOMESERVICES PENFED REALTY - New
 $295,000Active3 beds 2 baths1,160 sq. ft.
$295,000Active3 beds 2 baths1,160 sq. ft.404 Pool Dr, SPOTSYLVANIA, VA 22551
MLS# VASP2035410Listed by: BERKSHIRE HATHAWAY HOMESERVICES PENFED REALTY 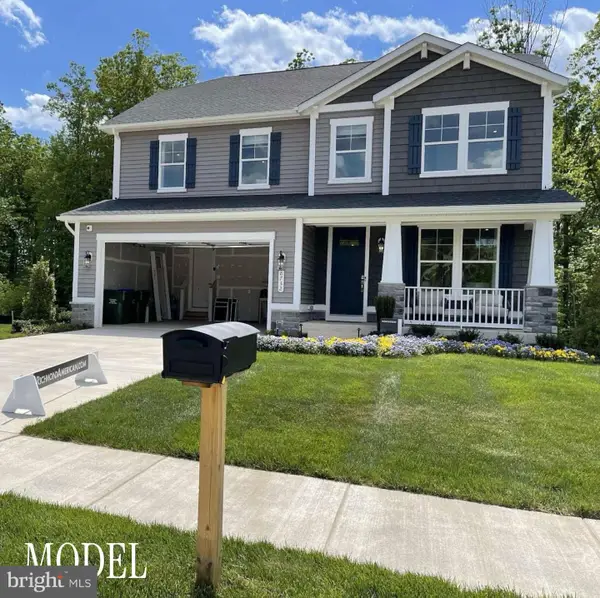 $700,000Pending5 beds 4 baths3,770 sq. ft.
$700,000Pending5 beds 4 baths3,770 sq. ft.7704 Colburn Dr, SPOTSYLVANIA, VA 22551
MLS# VASP2035390Listed by: INNOVATE REAL ESTATE INC- New
 $382,000Active3 beds 3 baths2,160 sq. ft.
$382,000Active3 beds 3 baths2,160 sq. ft.Address Withheld By Seller, Spotsylvania, VA 22553
MLS# VASP2035342Listed by: UNITED REAL ESTATE PREMIER - New
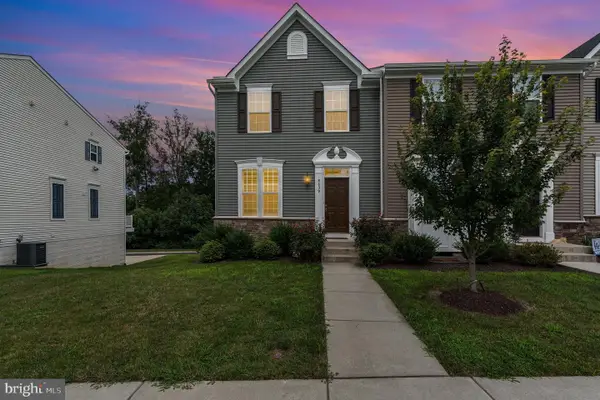 $382,000Active3 beds 3 baths1,760 sq. ft.
$382,000Active3 beds 3 baths1,760 sq. ft.8639 Rosecrans Ln, SPOTSYLVANIA, VA 22553
MLS# VASP2035342Listed by: UNITED REAL ESTATE PREMIER - New
 $650,000Active5 beds 5 baths3,960 sq. ft.
$650,000Active5 beds 5 baths3,960 sq. ft.8107 Waterford Dr, SPOTSYLVANIA, VA 22551
MLS# VASP2035260Listed by: BERKSHIRE HATHAWAY HOMESERVICES PENFED REALTY  $450,000Pending4 beds 3 baths2,106 sq. ft.
$450,000Pending4 beds 3 baths2,106 sq. ft.10805 Meadowlark Ln, SPOTSYLVANIA, VA 22553
MLS# VASP2035276Listed by: LONG & FOSTER REAL ESTATE, INC. $659,900Active4 beds 3 baths3,755 sq. ft.
$659,900Active4 beds 3 baths3,755 sq. ft.7515 Oakham Dr, SPOTSYLVANIA, VA 22551
MLS# VASP2035284Listed by: WILKINSON PM INC

