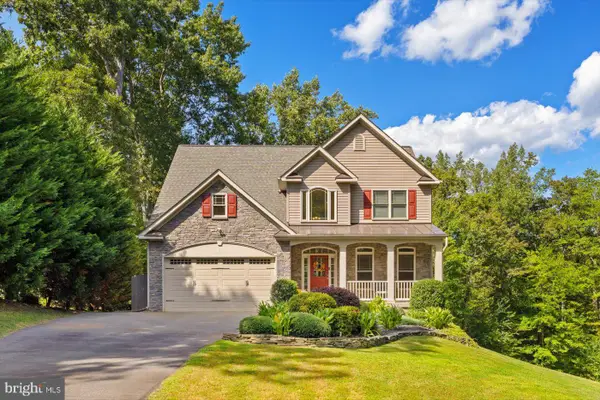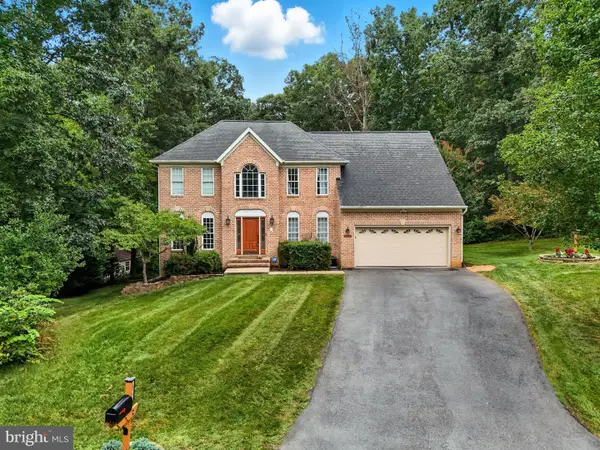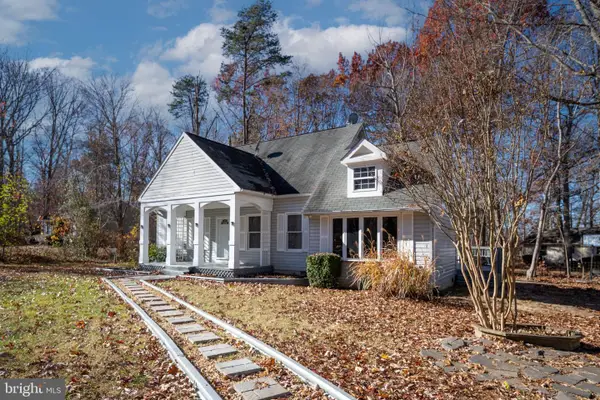10908 Chatham Ridge Way, Spotsylvania, VA 22551
Local realty services provided by:Better Homes and Gardens Real Estate Valley Partners
Listed by: amy huesgen, donna huesgen
Office: huesgen homes
MLS#:VASP2037720
Source:BRIGHTMLS
Price summary
- Price:$1,199,999
- Price per sq. ft.:$299.77
- Monthly HOA dues:$283.58
About this home
Experience modern elegance and elevated living in this custom Craftsman-style home, perfectly positioned within the prestigious Fawn Lake community. Built in 2019 and thoughtfully enhanced in 2023, this residence showcases sophisticated upgrades and luxurious finishes throughout, creating a warm and welcoming retreat designed for both everyday comfort and exceptional entertaining.
Inside, an expansive open floor plan is adorned with engineered hardwood floors, exposed beams, and abundant natural light. The gourmet kitchen stands as the heart of the home, featuring premium Wolf appliances, a Sub-Zero refrigerator, upgraded quartz countertops, a spacious island, a second oven, and a sunlit breakfast area—ideal for the culinary enthusiast.
The main level offers exceptional convenience with the primary suite plus two additional bedrooms connected by a shared bathroom. The primary suite provides a serene escape with a generous walk-in closet and a spa-inspired bath complete with a soaking tub and separate shower. From the primary bedroom, enjoy direct access to the patio, where peaceful views of the fenced backyard, golf course, and heated saltwater pool create the perfect backdrop for morning coffee or evening relaxation.
The living space continues in the beautifully finished basement, which features an additional bedroom and full bathroom—ideal for guests or multigenerational living. This level also provides another spacious living area and ample storage, offering incredible versatility for entertainment, hobbies, or relaxation.
Outdoor living feels like a private resort. The backyard overlooks the golf course and includes a stunning heated saltwater pool with an automatic cover, extensive hardscaping, and a gorgeous limestone patio. The screened-in patio with a cozy fireplace allows for year-round enjoyment and sweeping views of the pool and surrounding landscape. A full sprinkler system keeps the grounds lush and pristine.
Situated on a meticulously landscaped 0.46-acre lot, the home offers both privacy and picturesque scenery. Enjoy walkable access to pickleball courts, playgrounds, and scenic walking trails. The Fawn Lake community delivers an unparalleled luxury lifestyle with a wealth of amenities, including 24-hour gated security, a recreational boating lake, sandy beach, community pool and clubhouse, the renowned Arnold Palmer golf course, tennis and pickleball courts, soccer and baseball fields, miles of nature trails, a dog park, marina, on-site restaurants, playgrounds, and a variety of clubs and activities for all ages. Every day here feels like a vacation.
Whether hosting memorable gatherings or savoring moments of quiet luxury, this exceptional property offers the perfect blend of sophistication, comfort, and community.
Contact an agent
Home facts
- Year built:2019
- Listing ID #:VASP2037720
- Added:4 day(s) ago
- Updated:November 26, 2025 at 11:09 AM
Rooms and interior
- Bedrooms:4
- Total bathrooms:4
- Full bathrooms:3
- Half bathrooms:1
- Living area:4,003 sq. ft.
Heating and cooling
- Cooling:Central A/C
- Heating:Electric, Forced Air, Heat Pump(s), Propane - Leased
Structure and exterior
- Year built:2019
- Building area:4,003 sq. ft.
- Lot area:0.46 Acres
Schools
- High school:RIVERBEND
- Middle school:NI RIVER
- Elementary school:BROCK ROAD
Utilities
- Water:Public
- Sewer:No Septic System
Finances and disclosures
- Price:$1,199,999
- Price per sq. ft.:$299.77
- Tax amount:$5,487 (2025)
New listings near 10908 Chatham Ridge Way
- New
 $950,000Active6 beds 6 baths6,062 sq. ft.
$950,000Active6 beds 6 baths6,062 sq. ft.10703 Cold Springs Ct, SPOTSYLVANIA, VA 22551
MLS# VASP2037798Listed by: FAWN LAKE REAL ESTATE COMPANY - Coming Soon
 $685,000Coming Soon4 beds 3 baths
$685,000Coming Soon4 beds 3 baths8309 Hancock Rd, SPOTSYLVANIA, VA 22553
MLS# VASP2037762Listed by: UNITED REAL ESTATE PREMIER - New
 $595,000Active3 beds 4 baths3,046 sq. ft.
$595,000Active3 beds 4 baths3,046 sq. ft.10747 Bridlerein Ct, SPOTSYLVANIA, VA 22553
MLS# VASP2037774Listed by: NEXTHOME BLUE HERON REALTY GROUP - Coming Soon
 $499,999Coming Soon3 beds 2 baths
$499,999Coming Soon3 beds 2 baths3100 Danbury Cir, SPOTSYLVANIA, VA 22551
MLS# VASP2037692Listed by: SAMSON PROPERTIES - New
 $480,000Active3 beds 3 baths2,147 sq. ft.
$480,000Active3 beds 3 baths2,147 sq. ft.7612 Marye Rd, SPOTSYLVANIA, VA 22551
MLS# VASP2037710Listed by: SAMSON PROPERTIES  $599,900Pending4 beds 4 baths3,327 sq. ft.
$599,900Pending4 beds 4 baths3,327 sq. ft.10740 Bridlerein Ct, SPOTSYLVANIA, VA 22553
MLS# VASP2037704Listed by: PEARSON SMITH REALTY, LLC- New
 $375,000Active3 beds 3 baths1,514 sq. ft.
$375,000Active3 beds 3 baths1,514 sq. ft.7961 Independence Dr, Spotsylvania, VA 22553
MLS# VASP2037686Listed by: BURRELL AND ASSOCIATES REALTY EAST COAST GROUP INC - New
 $399,900Active3 beds 3 baths1,458 sq. ft.
$399,900Active3 beds 3 baths1,458 sq. ft.12920 Dubin Dr, SPOTSYLVANIA, VA 22551
MLS# VASP2037662Listed by: THE REAL ESTATE PROFESSIONALS, LLC - New
 $525,000Active4 beds 4 baths3,334 sq. ft.
$525,000Active4 beds 4 baths3,334 sq. ft.7931 E Robert E Lee Ct, SPOTSYLVANIA, VA 22551
MLS# VASP2037680Listed by: SAMSON PROPERTIES
