11000 Sheridan Dr, Spotsylvania, VA 22551
Local realty services provided by:Better Homes and Gardens Real Estate Cassidon Realty
11000 Sheridan Dr,Spotsylvania, VA 22551
$980,000
- 4 Beds
- 4 Baths
- 3,809 sq. ft.
- Single family
- Pending
Listed by: ann marie wilson, sean patrick wilson
Office: kw united
MLS#:VASP2038368
Source:BRIGHTMLS
Price summary
- Price:$980,000
- Price per sq. ft.:$257.29
- Monthly HOA dues:$292.08
About this home
PRICE IMPROVEMENT!!!
Exceptional One-Level Living on the First Tee of Fawn Lake’s Arnold Palmer Signature Golf Course!
Arnold Palmer would be proud of this spectacular home, perfectly positioned beside a tranquil pond with sweeping views of the first hole. Designed for effortless main-level living, this former Coleman Homes model combines timeless elegance with thoughtful updates and modern comfort.
Inside, gleaming wood floors and expansive windows frame peaceful pond and course views. The spacious deck and beautifully landscaped grounds create a seamless indoor-outdoor flow.
Step into the grand foyer where natural light pours into the formal living room through a wall of windows. To the right, the gracious dining room connects easily to the chef’s kitchen with granite counters. The inviting family room features custom built-ins, a cozy gas fireplace, and sliding doors that open to a large Trex deck with a pergola and sunshade—perfect for relaxing or entertaining.
Enjoy true single-level convenience with the primary suite, kitchen, living, dining, and laundry all on the main floor. The serene primary suite offers a beautifully renovated, spa-like bathroom and generous closet space.
The lower level provides incredible flexibility, including two spacious rooms ideal for a gym, playroom, or hobby space—plus a family room, office, full bath, and abundant storage.
From the backyard, take in the peaceful pond views and enviable perspective of the course.
Life at Fawn Lake extends far beyond golf. This premier gated community features a 300-acre lake, pool, clubhouse, tennis and pickleball courts, sports fields, dog park, and even beach volleyball—offering a true resort-style lifestyle every day. Even better, this home includes a full golf membership transferable to the new owner at a reasonable price.
Don’t miss the opportunity to own this extraordinary one-level home in one of the region’s most sought-after neighborhoods!
Contact an agent
Home facts
- Year built:1995
- Listing ID #:VASP2038368
- Added:95 day(s) ago
- Updated:January 12, 2026 at 08:32 AM
Rooms and interior
- Bedrooms:4
- Total bathrooms:4
- Full bathrooms:3
- Half bathrooms:1
- Living area:3,809 sq. ft.
Heating and cooling
- Cooling:Central A/C
- Heating:Forced Air, Propane - Leased
Structure and exterior
- Year built:1995
- Building area:3,809 sq. ft.
- Lot area:1.02 Acres
Schools
- High school:RIVERBEND
- Middle school:NI RIVER
- Elementary school:BROCK ROAD
Utilities
- Water:Public
- Sewer:Public Sewer
Finances and disclosures
- Price:$980,000
- Price per sq. ft.:$257.29
- Tax amount:$5,609 (2025)
New listings near 11000 Sheridan Dr
- New
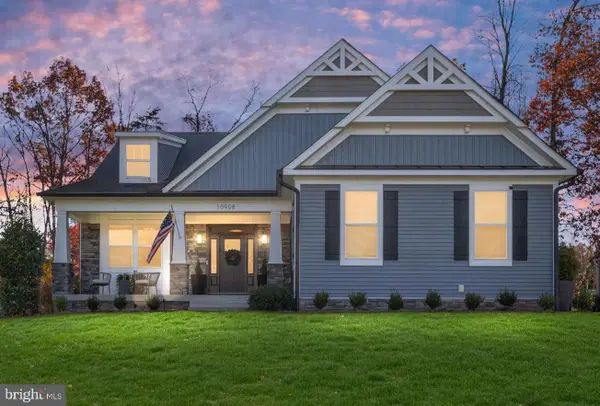 $1,149,000Active4 beds 4 baths4,003 sq. ft.
$1,149,000Active4 beds 4 baths4,003 sq. ft.10908 Chatham Ridge Way, SPOTSYLVANIA, VA 22551
MLS# VASP2038274Listed by: HUESGEN HOMES - New
 $1,099,000Active5 beds 5 baths4,835 sq. ft.
$1,099,000Active5 beds 5 baths4,835 sq. ft.10602 Springvale Ln, SPOTSYLVANIA, VA 22551
MLS# VASP2038512Listed by: BELCHER REAL ESTATE, LLC. - Coming SoonOpen Sat, 12 to 2pm
 $780,000Coming Soon6 beds 5 baths
$780,000Coming Soon6 beds 5 baths10416 Rolling Ridge Dr, SPOTSYLVANIA, VA 22553
MLS# VASP2038380Listed by: REDFIN CORPORATION - Coming Soon
 $780,000Coming Soon5 beds 4 baths
$780,000Coming Soon5 beds 4 baths7810 Bexley Ln, SPOTSYLVANIA, VA 22551
MLS# VASP2038498Listed by: EPIQUE REALTY - New
 $1,690,000Active6 beds 6 baths5,000 sq. ft.
$1,690,000Active6 beds 6 baths5,000 sq. ft.11314 Hidden Cove, SPOTSYLVANIA, VA 22551
MLS# VASP2038470Listed by: FAWN LAKE REAL ESTATE COMPANY - Coming Soon
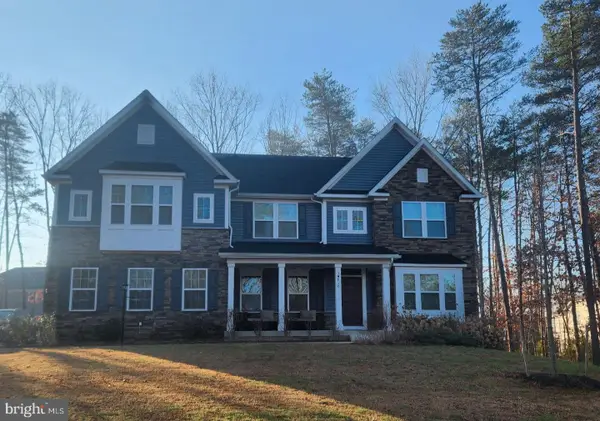 $950,000Coming Soon5 beds 4 baths
$950,000Coming Soon5 beds 4 baths10818 Brandermill Park, SPOTSYLVANIA, VA 22551
MLS# VASP2038476Listed by: EXP REALTY, LLC - New
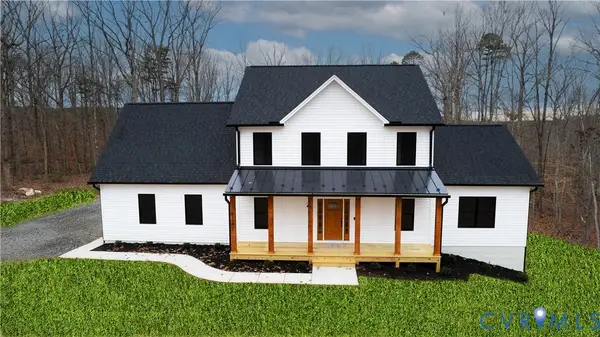 $639,950Active4 beds 3 baths2,413 sq. ft.
$639,950Active4 beds 3 baths2,413 sq. ft.5512 Hickory Ridge Road, Spotsylvania, VA 22551
MLS# 2600468Listed by: HOMETOWN REALTY SERVICES INC - New
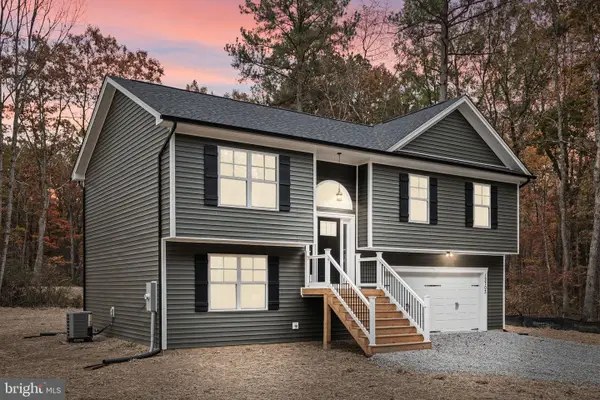 $459,900Active4 beds 3 baths1,803 sq. ft.
$459,900Active4 beds 3 baths1,803 sq. ft.12703 Plantation Dr, SPOTSYLVANIA, VA 22551
MLS# VASP2038456Listed by: BELCHER REAL ESTATE, LLC. - New
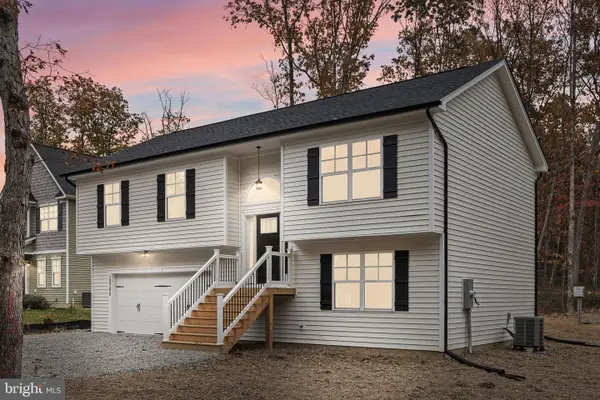 $459,900Active4 beds 3 baths1,803 sq. ft.
$459,900Active4 beds 3 baths1,803 sq. ft.12705 Plantation Dr, SPOTSYLVANIA, VA 22551
MLS# VASP2038460Listed by: BELCHER REAL ESTATE, LLC. 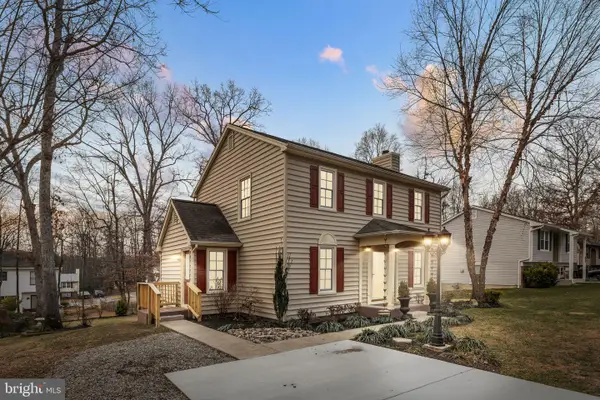 $424,900Pending3 beds 3 baths1,596 sq. ft.
$424,900Pending3 beds 3 baths1,596 sq. ft.10817 Heatherwood Dr, SPOTSYLVANIA, VA 22553
MLS# VASP2038428Listed by: BELCHER REAL ESTATE, LLC.
