11202 Preswick Ln, Spotsylvania, VA 22551
Local realty services provided by:Better Homes and Gardens Real Estate Cassidon Realty
Listed by: maribel l barker
Office: fawn lake real estate company
MLS#:VASP2037738
Source:BRIGHTMLS
Price summary
- Price:$995,000
- Price per sq. ft.:$164.35
- Monthly HOA dues:$283.58
About this home
Spectacular Dream Home in one of the most prestigious addresses in the Fredericksburg area. Located within the gates of the Fawn Lake Community, this beautifully appointed turn-key residence, featuring a modern, elegant and flowing interior with upgraded finishes was designed for both luxurious daily living and impressive entertaining. Exquisite finishes such as 10 FT ceilings, tall windows, custom tile, and wide plank wood floors elevate the voluminous spaces throughout this gorgeous home. The welcoming front porch leads to an inviting Foyer, which is anchored by a Formal Living Room that can serve as an optional Study, and a fabulous Dining Room with a Butlers Pantry right around the corner.
A dramatic two-story Great Room with a stunning stacked stone Fireplace anchored by tall windows overlooking the wooded back yard, opens to the amazing Chef's Gourmet Kitchen with an abundance of upgraded Cabinetry and Quartz countertops, a massive center island, tile backsplash, upgraded stainless steel appliances and a large walk-in pantry. A gracious main level Bedroom with a beautiful private bath and walk-in closet is perfect for guests. A large Mud Room with a convenient drop zone, Half Bath, and a Homework / Office nook with built-in Desk completes the main floor. The wide staircase leads to the upper level Loft Flex Space and bedrooms. A perfect sanctuary, the fabulous Owner's Suite with sitting area, features a luxury Spa Bath with tile shower and double vanities, plus two amazing walk-in closets!
A Gracious en-suite with Private Bath, and two additional Generous Bedrooms with walk-in closets, anchored by a Full Bath offer ample space for the whole family. The large laundry room with a utility sink is conveniently located on the upper level. The finished walk-up basement features a huge Recreation Room, Full Bath, plus two Guest Bedrooms or optional Office and Gym.
The brand new Timber Frame Pavilion and sprawling concrete Patio are the main attraction of the large fenced backyard. Set against a backdrop of mature trees and beautiful landscaping, the sanctuary with ambiance lighting offers optimal space for extended outdoor living, alfresco dining, and entertaining!
An inviting covered porch right off the Family Room is perfect for unwinding after a long day and enjoying breathtaking sights and sounds of nature. Nestled on .73 acres with a manicured lawn, complete with in-ground irrigation sprinkler system.
The grounds are easily maintained with the in ground irrigation system. Complete with an oversized 2-Car Garage! Located within walking distance to the Fawn Lake Marina! You will live with ease in this luxuriously beautifully designed turn-key dream home built in 2021. Don't miss this incredible opportunity to own a newer Home in one of the most prestigious addresses in the Fredericksburg area!
The beautiful Luxury Fawn Lake Community offers amazing amenities such as a boating recreational lake, beach, Arnold Palmer designed golf course, tennis courts, baseball and soccer fields, dog park, volleyball courts, walking trails, Community Club House, marina, fitness center, restaurants, Country Club, playgrounds, and so much more! Located in the countryside near the town of Fredericksburg, surrounded by park lands and only a few miles to the farm market, wineries, and award winning breweries!
Contact an agent
Home facts
- Year built:2021
- Listing ID #:VASP2037738
- Added:93 day(s) ago
- Updated:January 11, 2026 at 08:46 AM
Rooms and interior
- Bedrooms:7
- Total bathrooms:6
- Full bathrooms:5
- Half bathrooms:1
- Living area:6,054 sq. ft.
Heating and cooling
- Cooling:Energy Star Cooling System
- Heating:Energy Star Heating System, Propane - Leased
Structure and exterior
- Roof:Architectural Shingle
- Year built:2021
- Building area:6,054 sq. ft.
- Lot area:0.73 Acres
Schools
- High school:RIVERBEND
- Middle school:NI RIVER
- Elementary school:BROCK ROAD
Utilities
- Water:Public
- Sewer:Public Sewer
Finances and disclosures
- Price:$995,000
- Price per sq. ft.:$164.35
- Tax amount:$5,000 (2024)
New listings near 11202 Preswick Ln
- New
 $1,149,000Active4 beds 4 baths4,852 sq. ft.
$1,149,000Active4 beds 4 baths4,852 sq. ft.10908 Chatham Ridge Way, Spotsylvania, VA 22551
MLS# VASP2038274Listed by: HUESGEN HOMES - New
 $1,099,000Active5 beds 5 baths4,835 sq. ft.
$1,099,000Active5 beds 5 baths4,835 sq. ft.10602 Springvale Ln, SPOTSYLVANIA, VA 22551
MLS# VASP2038512Listed by: BELCHER REAL ESTATE, LLC. - Coming SoonOpen Sat, 12 to 2pm
 $780,000Coming Soon6 beds 5 baths
$780,000Coming Soon6 beds 5 baths10416 Rolling Ridge Dr, SPOTSYLVANIA, VA 22553
MLS# VASP2038380Listed by: REDFIN CORPORATION - Coming Soon
 $780,000Coming Soon5 beds 4 baths
$780,000Coming Soon5 beds 4 baths7810 Bexley Ln, SPOTSYLVANIA, VA 22551
MLS# VASP2038498Listed by: EPIQUE REALTY - New
 $1,690,000Active6 beds 6 baths5,000 sq. ft.
$1,690,000Active6 beds 6 baths5,000 sq. ft.11314 Hidden Cove, SPOTSYLVANIA, VA 22551
MLS# VASP2038470Listed by: FAWN LAKE REAL ESTATE COMPANY - Coming Soon
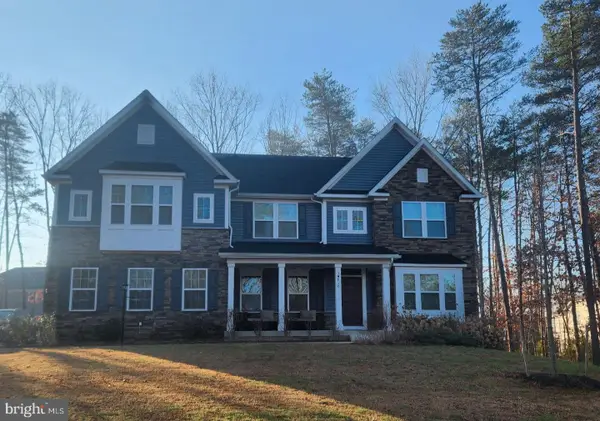 $950,000Coming Soon5 beds 4 baths
$950,000Coming Soon5 beds 4 baths10818 Brandermill Park, SPOTSYLVANIA, VA 22551
MLS# VASP2038476Listed by: EXP REALTY, LLC - New
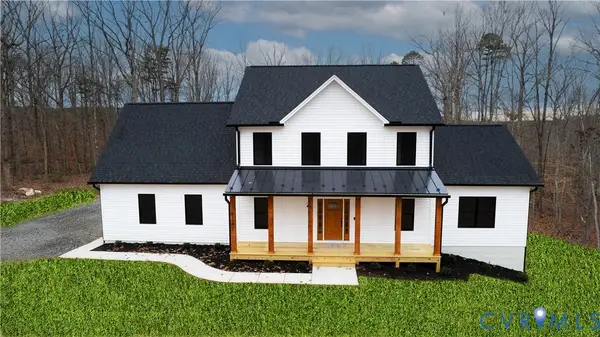 $639,950Active4 beds 3 baths2,413 sq. ft.
$639,950Active4 beds 3 baths2,413 sq. ft.5512 Hickory Ridge Road, Spotsylvania, VA 22551
MLS# 2600468Listed by: HOMETOWN REALTY SERVICES INC - New
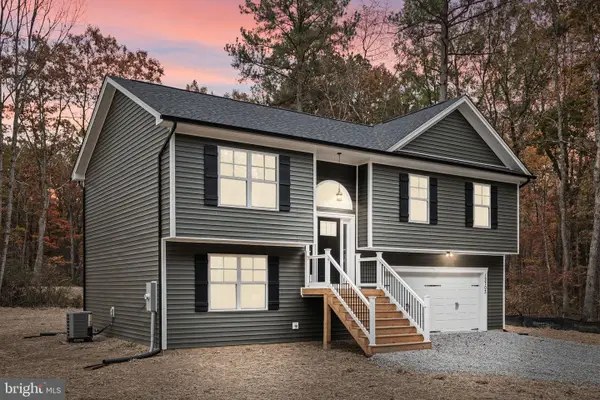 $459,900Active4 beds 3 baths1,803 sq. ft.
$459,900Active4 beds 3 baths1,803 sq. ft.12703 Plantation Dr, SPOTSYLVANIA, VA 22551
MLS# VASP2038456Listed by: BELCHER REAL ESTATE, LLC. - New
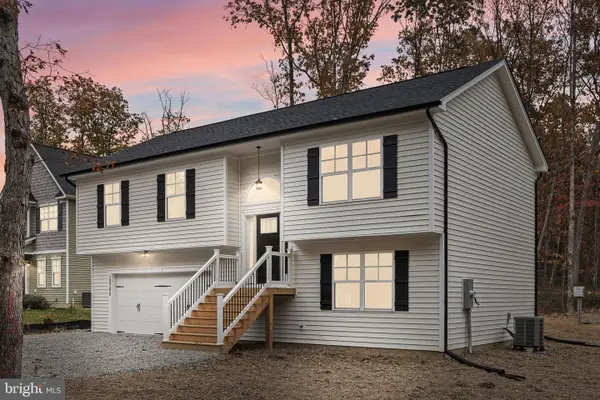 $459,900Active4 beds 3 baths1,803 sq. ft.
$459,900Active4 beds 3 baths1,803 sq. ft.12705 Plantation Dr, SPOTSYLVANIA, VA 22551
MLS# VASP2038460Listed by: BELCHER REAL ESTATE, LLC. 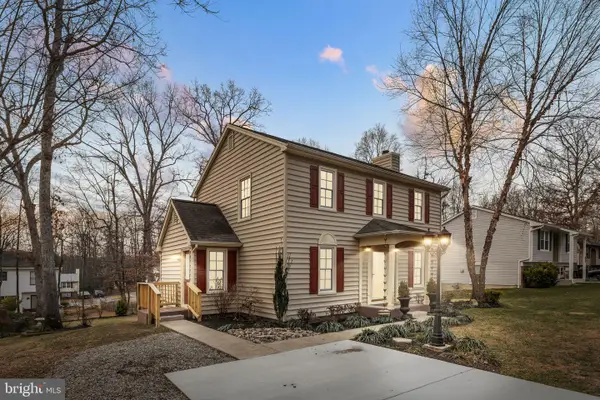 $424,900Pending3 beds 3 baths1,596 sq. ft.
$424,900Pending3 beds 3 baths1,596 sq. ft.10817 Heatherwood Dr, SPOTSYLVANIA, VA 22553
MLS# VASP2038428Listed by: BELCHER REAL ESTATE, LLC.
