11504 Burnside Pl, Spotsylvania, VA 22551
Local realty services provided by:Better Homes and Gardens Real Estate Community Realty
11504 Burnside Pl,Spotsylvania, VA 22551
$1,195,000
- 5 Beds
- 5 Baths
- 4,911 sq. ft.
- Single family
- Pending
Listed by: donna huesgen, amy huesgen
Office: huesgen homes
MLS#:VASP2035470
Source:BRIGHTMLS
Price summary
- Price:$1,195,000
- Price per sq. ft.:$243.33
- Monthly HOA dues:$283.58
About this home
Nestled within the prestigious, gated Fawn Lake community, this exquisite French-style residence offers a harmonious blend of luxury and comfort, perfect for those seeking an elevated lifestyle. Set on a premium 1.04-acre lot conveniently located close to the incredible Fawn Lake amenities, this property adjoins the Fawn Lake Country Club golf course, providing serene views of lush greenery and tranquil wooded areas. As you step inside, you are greeted by an inviting foyer that leads to a spacious and thoughtfully designed interior. The home boasts five generously sized bedrooms, including a dreamy first floor primary suite, and four and a half bathrooms, ensuring ample space for relaxation and privacy. Elegant crown moldings and rich hardwood floors flow throughout, enhancing the sophisticated ambiance. The gourmet kitchen is a culinary enthusiast's dream, featuring a large island, double wall ovens, two dishwashers, and a down-draft cooktop, all seamlessly integrated with built-in appliances. A cozy breakfast area invites casual dining, while the formal dining room sets the stage for memorable gatherings. The heart of the home is the inviting living area, complete with a dual fuel fireplace that adds warmth and charm. Expansive Marvin windows allow natural light to flood the space, creating a bright and airy atmosphere. The oversized main floor laundry adds convenience to daily living, while the generous walk-in closets provide ample storage. Step outside to discover a beautifully landscaped yard, complete with a patio and porch, perfect for outdoor entertaining or simply enjoying the peaceful surroundings. Additional highlights include an oversized three-car side-entry garage with a separate work space area, a concrete driveway, an underground lawn sprinkler system, and a spacious unfinished basement, all contributing to the home's exceptional functionality. This one-owner property is meticulously maintained, reflecting a commitment to quality and excellence. Experience the perfect blend of sophistication and tranquility in this remarkable property. The Fawn Lake community provides an unparalleled luxury lifestyle with exceptional amenities, including gated 24 hr security, a recreational boating lake, sandy beach, community pool and clubhouse, renowned Arnold Palmer golf course, tennis and pickleball courts, soccer and baseball fields, miles of scenic walking trails, a dog park, marina, on-site restaurants, playgrounds, and a variety of clubs and activities for all ages. Experience the pinnacle of resort-style living, where every day feels like a vacation!
Contact an agent
Home facts
- Year built:1998
- Listing ID #:VASP2035470
- Added:63 day(s) ago
- Updated:December 17, 2025 at 10:50 AM
Rooms and interior
- Bedrooms:5
- Total bathrooms:5
- Full bathrooms:4
- Half bathrooms:1
- Living area:4,911 sq. ft.
Heating and cooling
- Cooling:Central A/C, Heat Pump(s), Zoned
- Heating:Central, Electric, Heat Pump(s), Propane - Leased, Zoned
Structure and exterior
- Roof:Architectural Shingle
- Year built:1998
- Building area:4,911 sq. ft.
- Lot area:1.04 Acres
Schools
- High school:RIVERBEND
- Middle school:NI RIVER
- Elementary school:BROCK ROAD
Utilities
- Water:Public
- Sewer:Public Sewer
Finances and disclosures
- Price:$1,195,000
- Price per sq. ft.:$243.33
- Tax amount:$6,159 (2024)
New listings near 11504 Burnside Pl
- New
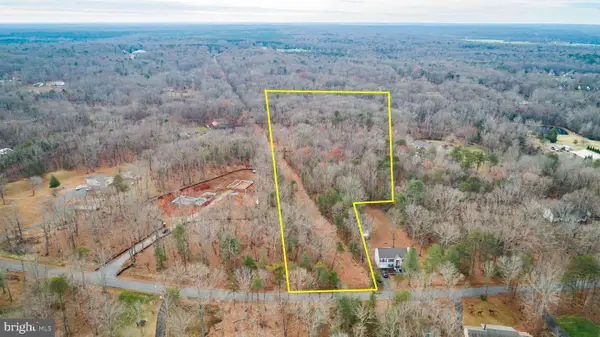 $299,900Active9.41 Acres
$299,900Active9.41 Acres13600 Black Meadow Rd, SPOTSYLVANIA, VA 22553
MLS# VASP2037984Listed by: PORCH & STABLE REALTY, LLC - New
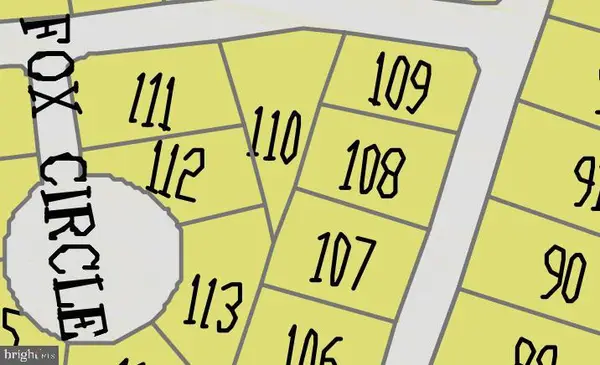 $3,500Active0 Acres
$3,500Active0 AcresLot 110 Glen 17 Indian Acres, SPOTSYLVANIA, VA 22553
MLS# VASP2038178Listed by: COLDWELL BANKER ELITE - Coming Soon
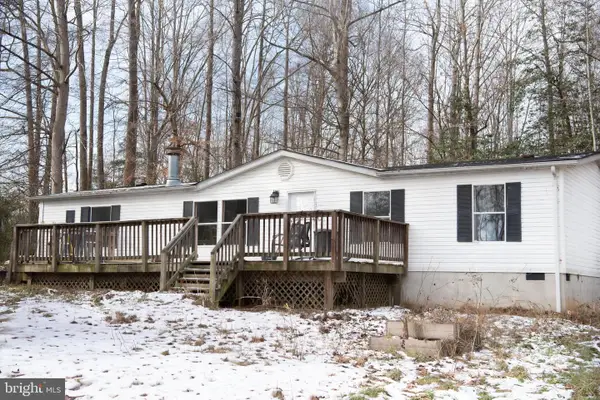 $399,000Coming Soon3 beds 2 baths
$399,000Coming Soon3 beds 2 baths8705 Alsop Town Rd, SPOTSYLVANIA, VA 22551
MLS# VASP2038180Listed by: COLDWELL BANKER ELITE - New
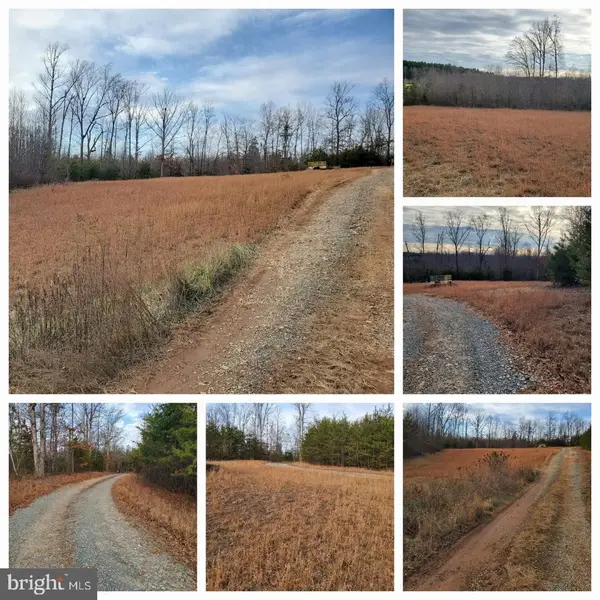 $159,900Active3.02 Acres
$159,900Active3.02 Acres14822 Woolford Rd, SPOTSYLVANIA, VA 22551
MLS# VASP2038174Listed by: 1ST CHOICE BETTER HOMES & LAND, LC - Coming SoonOpen Sat, 1 to 3pm
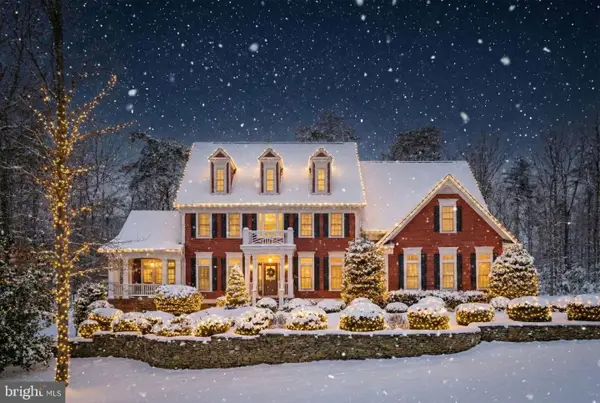 $1,299,000Coming Soon6 beds 5 baths
$1,299,000Coming Soon6 beds 5 baths12013 Sawhill Blvd, SPOTSYLVANIA, VA 22553
MLS# VASP2038160Listed by: SAMSON PROPERTIES - New
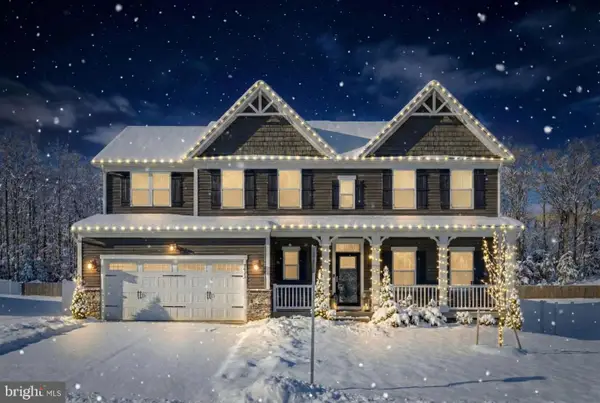 $714,900Active5 beds 4 baths4,172 sq. ft.
$714,900Active5 beds 4 baths4,172 sq. ft.8612 Sylvannah Dr, SPOTSYLVANIA, VA 22551
MLS# VASP2038144Listed by: BELCHER REAL ESTATE, LLC.  $399,900Active3 beds 3 baths1,728 sq. ft.
$399,900Active3 beds 3 baths1,728 sq. ft.11903 Wilderness Park Dr, Spotsylvania, VA 22551
MLS# VASP2037966Listed by: D.S.A. PROPERTIES & INVESTMENTS LLC- New
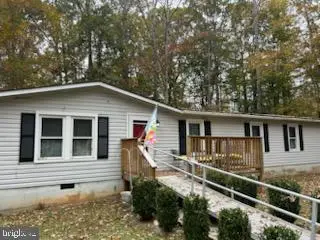 $279,000Active4 beds 3 baths1,976 sq. ft.
$279,000Active4 beds 3 baths1,976 sq. ft.3300 Danbury Cir, Spotsylvania, VA 22551
MLS# VASP2038066Listed by: BRIGHTMLS OFFICE - New
 $279,000Active4 beds 3 baths1,976 sq. ft.
$279,000Active4 beds 3 baths1,976 sq. ft.3300 Danbury Cir, SPOTSYLVANIA, VA 22551
MLS# VASP2038066Listed by: THE GREENE REALTY GROUP - Coming Soon
 $325,000Coming Soon3 beds 2 baths
$325,000Coming Soon3 beds 2 baths13621 Flank March Ln, SPOTSYLVANIA, VA 22551
MLS# VASP2038068Listed by: RE/MAX GATEWAY
