11603 Southview Ct, Spotsylvania, VA 22551
Local realty services provided by:Better Homes and Gardens Real Estate Community Realty
11603 Southview Ct,Spotsylvania, VA 22551
$955,000
- 6 Beds
- 6 Baths
- 5,281 sq. ft.
- Single family
- Active
Listed by: mary n tibbatts
Office: weichert, realtors
MLS#:VASP2036668
Source:BRIGHTMLS
Price summary
- Price:$955,000
- Price per sq. ft.:$180.84
- Monthly HOA dues:$283.58
About this home
Price Reduced on this Exquisite Custom Craftsman style Cape Cod nestled on a quiet cul-de-sac lot in the prestigious, amenity-rich Fawn Lake community. Boasting 6 bedrooms, 5.5 bathrooms, and over 5,280 finished square feet of beautifully designed living space, this home offers an exceptional blend of luxury, comfort, and functionality. Step inside to an expansive open-concept floor plan anchored by a spacious great room featuring engineered hardwood floors, a striking 60" linear electric fireplace with custom mantle, and elegant built-in bookcases with storage. The large dining area, illuminated by a designer brass chandelier, flows seamlessly into the show-stopping gourmet kitchen, complete with a generous island with single-bowl farm sink, quartz countertops, tiled backsplash, under-cabinet lighting, pendant lights, and premium stainless steel appliances including a 36" five-burner cooktop, double wall ovens, and a French door refrigerator. A large walk-in pantry ensures plenty of storage, while the island seating overhang is perfect for casual meals. Off the dining area, you'll find a screened-in porch with ceiling fan which offers a tranquil space for outdoor enjoyment. The mudroom, just off the garage entry, is thoughtfully designed with a custom bench and cubbies for easy organization. A spacious laundry room includes a high-end washer and dryer, quartz-topped sink cabinet, additional wall cabinets, and space for a second fridge or freezer with water line. The main level primary suite is a true retreat, featuring abundant natural light, its own mini-split system for personalized cooling, a spa-like bath with a zero-threshold tiled shower with built-in bench and dual shower heads, double quartz vanity, separate water closet, and a custom walk-in closet with built-in dresser. An additional main-floor en-suite bedroom with full tiled bath and walk-in closet is ideal for guests or multigenerational living. A cozy pocket office near the foyer adds work-from-home flexibility. The beautiful wide oak staircase with wrought iron balusters, landing and stair lighting bring you to the fabulous upstairs loft with custom built-in double desk and large windows offers the perfect space for a homework station or creative hub. There you will also find a private en-suite bedroom with full tiled bath and large walk-in closet with custom shelving, two more spacious bedrooms, and a full tiled hall bath. The fully finished walk-out basement is a dream, with 9-foot ceilings, large windows for natural light, a recreation room with custom built-ins, recessed led lighting and luxury vinyl plank flooring throughout. The sixth bedroom is currently outfitted with a 4-person Finnleo traditional bluetooth sauna, there's a home gym with padded flooring, a full tiled bath, and additional storage space. The unfinshed utility area houses the main level HVAC system, high efficiency 80 gallon hot water heater, and whole house water softening system. Additional features include: 400 AMP electric service, Exterior with 7" insulated siding planks, shake accents, and stone detailing. All of this on a beautiful .43-acre quiet cul-de-sac lot with lots of trees for privacy. Located in the coveted gated community of Fawn Lake, known for its private lake, championship golf course, marina, beach, clubhouse, pool, tennis courts, and more, this exceptional property combines luxurious living with an unparalleled lifestyle. You'll love to call this Home!
Contact an agent
Home facts
- Year built:2023
- Listing ID #:VASP2036668
- Added:100 day(s) ago
- Updated:January 11, 2026 at 02:43 PM
Rooms and interior
- Bedrooms:6
- Total bathrooms:6
- Full bathrooms:5
- Half bathrooms:1
- Living area:5,281 sq. ft.
Heating and cooling
- Cooling:Ceiling Fan(s), Central A/C, Ductless/Mini-Split, Heat Pump(s), Programmable Thermostat, Zoned
- Heating:Electric, Forced Air, Heat Pump(s), Zoned
Structure and exterior
- Roof:Architectural Shingle
- Year built:2023
- Building area:5,281 sq. ft.
- Lot area:0.44 Acres
Schools
- High school:RIVERBEND
- Middle school:NI RIVER
- Elementary school:BROCK ROAD
Utilities
- Water:Public
- Sewer:Public Sewer
Finances and disclosures
- Price:$955,000
- Price per sq. ft.:$180.84
- Tax amount:$5,801 (2025)
New listings near 11603 Southview Ct
- New
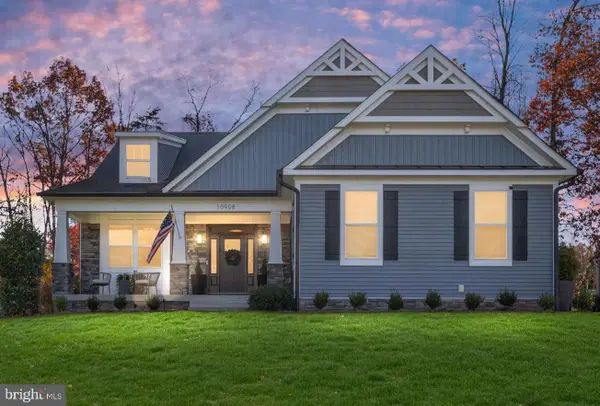 $1,149,000Active4 beds 4 baths4,003 sq. ft.
$1,149,000Active4 beds 4 baths4,003 sq. ft.10908 Chatham Ridge Way, SPOTSYLVANIA, VA 22551
MLS# VASP2038274Listed by: HUESGEN HOMES - New
 $1,099,000Active5 beds 5 baths4,835 sq. ft.
$1,099,000Active5 beds 5 baths4,835 sq. ft.10602 Springvale Ln, SPOTSYLVANIA, VA 22551
MLS# VASP2038512Listed by: BELCHER REAL ESTATE, LLC. - Coming SoonOpen Sat, 12 to 2pm
 $780,000Coming Soon6 beds 5 baths
$780,000Coming Soon6 beds 5 baths10416 Rolling Ridge Dr, SPOTSYLVANIA, VA 22553
MLS# VASP2038380Listed by: REDFIN CORPORATION - Coming Soon
 $780,000Coming Soon5 beds 4 baths
$780,000Coming Soon5 beds 4 baths7810 Bexley Ln, SPOTSYLVANIA, VA 22551
MLS# VASP2038498Listed by: EPIQUE REALTY - New
 $1,690,000Active6 beds 6 baths5,000 sq. ft.
$1,690,000Active6 beds 6 baths5,000 sq. ft.11314 Hidden Cove, SPOTSYLVANIA, VA 22551
MLS# VASP2038470Listed by: FAWN LAKE REAL ESTATE COMPANY - Coming Soon
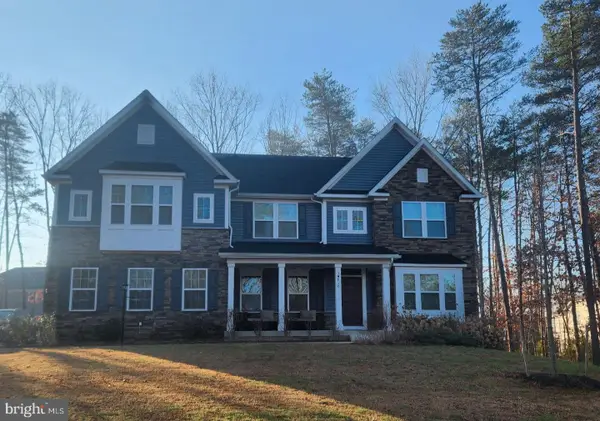 $950,000Coming Soon5 beds 4 baths
$950,000Coming Soon5 beds 4 baths10818 Brandermill Park, SPOTSYLVANIA, VA 22551
MLS# VASP2038476Listed by: EXP REALTY, LLC - New
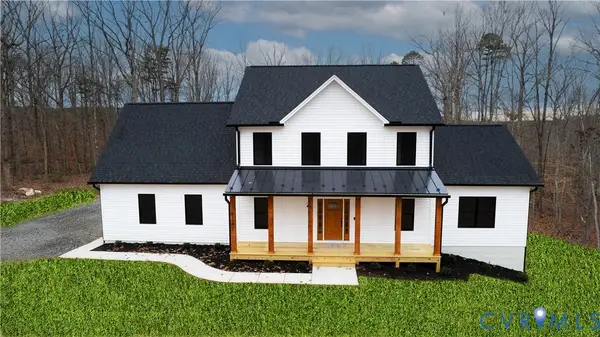 $639,950Active4 beds 3 baths2,413 sq. ft.
$639,950Active4 beds 3 baths2,413 sq. ft.5512 Hickory Ridge Road, Spotsylvania, VA 22551
MLS# 2600468Listed by: HOMETOWN REALTY SERVICES INC - New
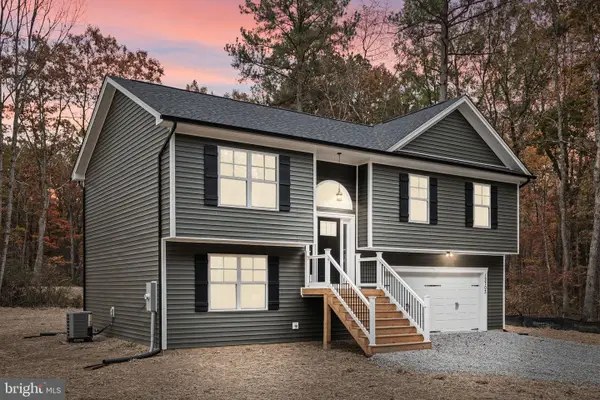 $459,900Active4 beds 3 baths1,803 sq. ft.
$459,900Active4 beds 3 baths1,803 sq. ft.12703 Plantation Dr, SPOTSYLVANIA, VA 22551
MLS# VASP2038456Listed by: BELCHER REAL ESTATE, LLC. - New
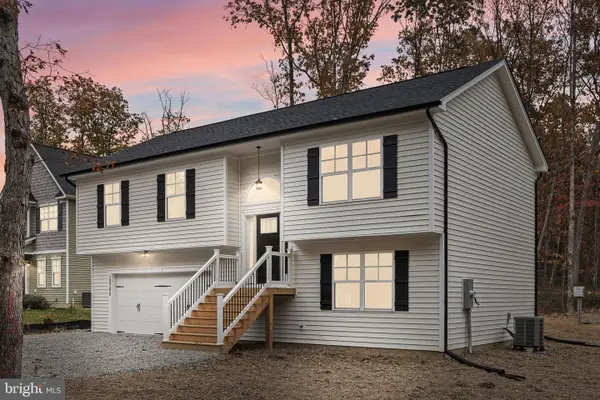 $459,900Active4 beds 3 baths1,803 sq. ft.
$459,900Active4 beds 3 baths1,803 sq. ft.12705 Plantation Dr, SPOTSYLVANIA, VA 22551
MLS# VASP2038460Listed by: BELCHER REAL ESTATE, LLC. 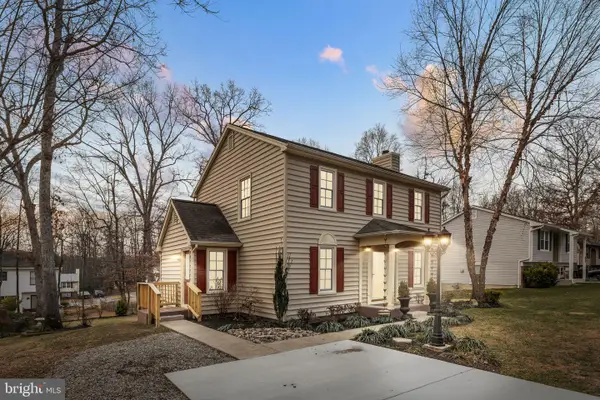 $424,900Pending3 beds 3 baths1,596 sq. ft.
$424,900Pending3 beds 3 baths1,596 sq. ft.10817 Heatherwood Dr, SPOTSYLVANIA, VA 22553
MLS# VASP2038428Listed by: BELCHER REAL ESTATE, LLC.
