12301 Fawn Lake Pkwy, Spotsylvania, VA 22551
Local realty services provided by:Better Homes and Gardens Real Estate Pathways
12301 Fawn Lake Pkwy,Spotsylvania, VA 22551
$899,900
- 5 Beds
- 5 Baths
- 5,292 sq. ft.
- Single family
- Active
Listed by: amy cherry taylor
Office: porch & stable realty, llc.
MLS#:VASP2037598
Source:CHARLOTTESVILLE
Price summary
- Price:$899,900
- Price per sq. ft.:$170.05
- Monthly HOA dues:$304.17
About this home
Luxury meets lake living at 12301 Fawn Lake Parkway ”” a turnkey colonial that feels brand new and beautifully balanced between comfort and sophistication. Set within a popular community that lives like a resort, this home captures modern design, timeless detail, and the ease of everyday lake life. Tucked on over half an acre across from the water in Fawn Lake, this Corsica model by Ryan Homes is a sought-after floor plan. Every inch feels purposeful and current ”” from the stone-accented façade to the refined interiors that balance livable warmth with luxury detail. Just a three-minute stroll from the lake itself, this address delivers both serenity and convenience. Fawn Lake's resort-style amenities include an Arnold Palmer-designed golf course, clubhouse and restaurant, community pool, tennis and pickleball center, walking trails, and the breathtaking 288-acre private lake at the heart of it all. The curb appeal is striking ”” dark blue siding contrasted by natural stone, a deep burgundy front door, and newly landscaped gardens framed by crepe myrtles, fresh seed and aeration, and privacy evergreens. The side-loading two-car garage and widened asphalt driveway make daily living effortless, while the rear deck opens to tall tre
Contact an agent
Home facts
- Year built:2022
- Listing ID #:VASP2037598
- Added:90 day(s) ago
- Updated:February 14, 2026 at 03:50 PM
Rooms and interior
- Bedrooms:5
- Total bathrooms:5
- Full bathrooms:4
- Half bathrooms:1
- Living area:5,292 sq. ft.
Heating and cooling
- Cooling:Central Air
- Heating:Forced Air, Propane
Structure and exterior
- Year built:2022
- Building area:5,292 sq. ft.
- Lot area:0.51 Acres
Schools
- High school:Riverbend
- Middle school:Ni River
- Elementary school:Brock Road
Utilities
- Water:Public
- Sewer:Public Sewer
Finances and disclosures
- Price:$899,900
- Price per sq. ft.:$170.05
- Tax amount:$5,475 (2025)
New listings near 12301 Fawn Lake Pkwy
- New
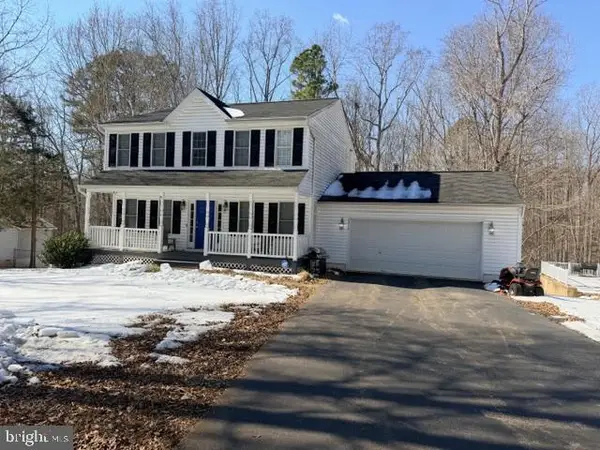 $440,000Active3 beds 3 baths2,640 sq. ft.
$440,000Active3 beds 3 baths2,640 sq. ft.6316 Hams Ford Rd, Spotsylvania, VA 22551
MLS# VASP2039222Listed by: REAL BROKER, LLC 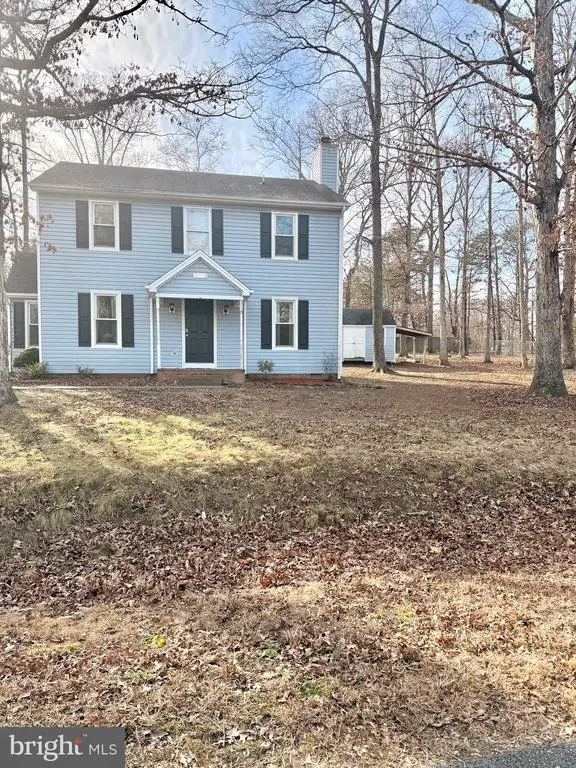 $404,000Active3 beds 3 baths1,596 sq. ft.
$404,000Active3 beds 3 baths1,596 sq. ft.10802 Heatherwood Dr, Spotsylvania, VA 22553
MLS# VASP2038840Listed by: UNITED REAL ESTATE RICHMOND, LLC- New
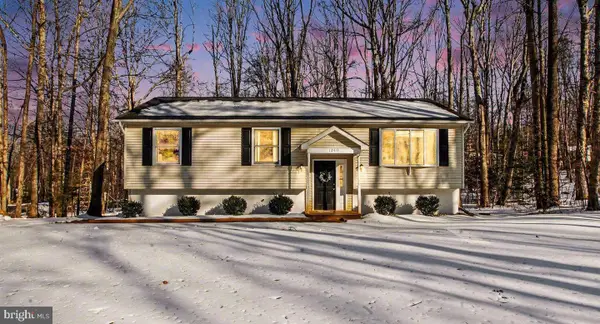 $399,900Active4 beds 3 baths1,886 sq. ft.
$399,900Active4 beds 3 baths1,886 sq. ft.12415 Quarter Charge Dr, SPOTSYLVANIA, VA 22551
MLS# VASP2039190Listed by: BERKSHIRE HATHAWAY HOMESERVICES PENFED REALTY - New
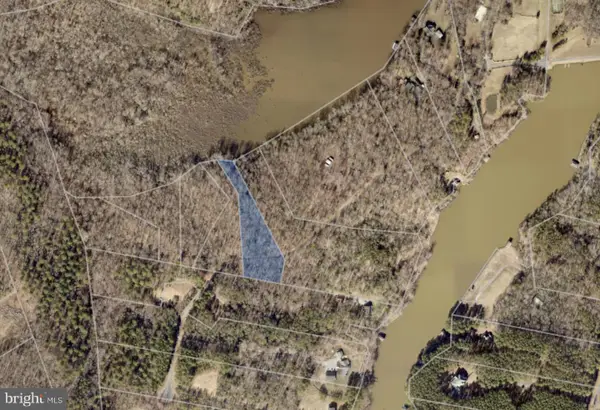 $169,900Active2.27 Acres
$169,900Active2.27 AcresLot 26 Southlake Dr, SPOTSYLVANIA, VA 22551
MLS# VASP2039216Listed by: BELCHER REAL ESTATE, LLC. - New
 $169,900Active2.27 Acres
$169,900Active2.27 AcresSouthlake Dr, Spotsylvania, VA 22551
MLS# VASP2039216Listed by: BELCHER REAL ESTATE, LLC. - New
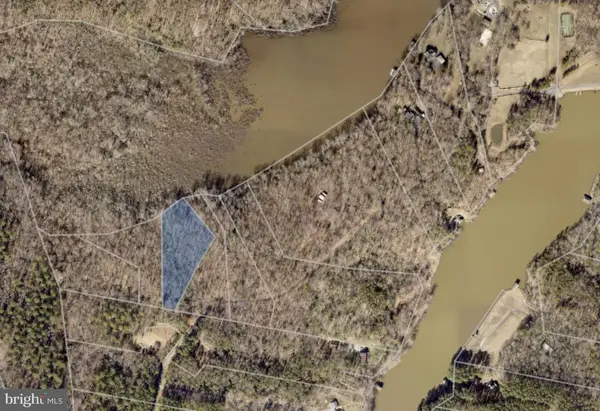 $169,900Active2.3 Acres
$169,900Active2.3 Acres23298 Eagle Rock Trl, Spotsylvania, VA 22551
MLS# VASP2039212Listed by: BELCHER REAL ESTATE, LLC. - New
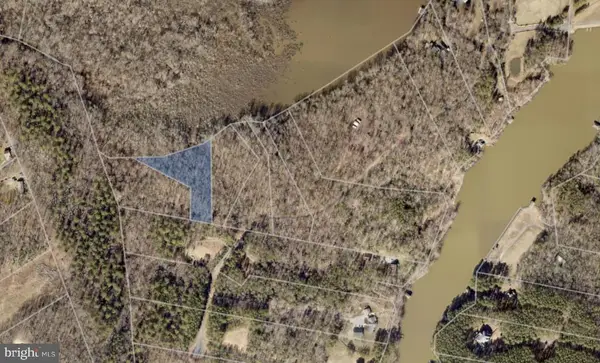 $169,900Active2.08 Acres
$169,900Active2.08 Acres23299 Eagle Rock Trl, Spotsylvania, VA 22551
MLS# VASP2039214Listed by: BELCHER REAL ESTATE, LLC. - New
 $630,000Active3 beds 3 baths3,116 sq. ft.
$630,000Active3 beds 3 baths3,116 sq. ft.10006 Elys Ford Rd, Fredericksburg, VA 22407
MLS# VASP2039206Listed by: BELCHER REAL ESTATE, LLC. - New
 $693,000Active5 beds 4 baths3,682 sq. ft.
$693,000Active5 beds 4 baths3,682 sq. ft.10206 Talley Rd, Spotsylvania, VA 22553
MLS# VASP2038982Listed by: REDFIN CORPORATION - New
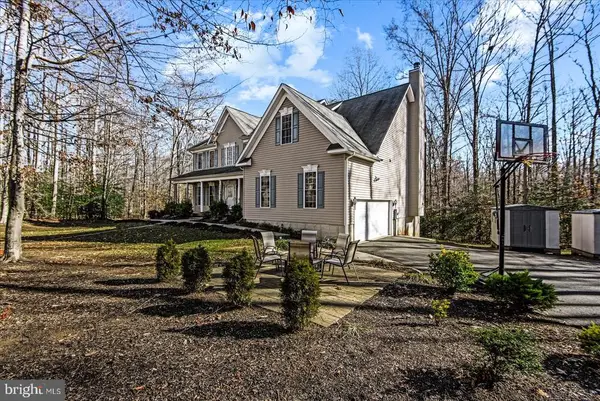 $725,000Active4 beds 4 baths4,416 sq. ft.
$725,000Active4 beds 4 baths4,416 sq. ft.7931 Lake Anna Pkwy, Spotsylvania, VA 22551
MLS# VASP2039044Listed by: SAMSON PROPERTIES

