5906 Copper Mountain Dr W, Spotsylvania, VA 22553
Local realty services provided by:Better Homes and Gardens Real Estate Pathways
5906 Copper Mountain Dr W,Spotsylvania, VA 22553
$585,000
- 4 Beds
- 4 Baths
- 3,295 sq. ft.
- Single family
- Pending
Listed by: penny traber
Office: 1st choice better homes & land, lc
MLS#:VASP2036312
Source:CHARLOTTESVILLE
Price summary
- Price:$585,000
- Price per sq. ft.:$177.54
- Monthly HOA dues:$83.33
About this home
Room to Grow. Space to Gather. A Cozy Winter Retreat. If you've been craving more space, this Charleston-built Breckenridge beauty wraps comfort and convenience into one welcoming package. Perfectly set on a gorgeous lot, the home offers generous square footage, thoughtful updates, and inviting spaces made for winter living. Step inside to an open, light-filled layout with hardwood floors and elegant trim. The living room becomes the star of the season with a warm gas fireplace that invites movie nights, holiday gatherings, and slow, peaceful mornings. Working from home? A private main-level office with new carpet, keeps things convenient and quiet. The chef-inspired kitchen features granite counters, natural wood cabinetry, double ovens, cooktop, center island, breakfast bar, and a walk-in pantry. A sliding glass door leads to the showstopping outdoor space ”” complete with a cozy firepit perfect for snowy evenings, bundled-up s'mores, and relaxing under winter skies. Upstairs, the spacious primary suite offers a peaceful retreat with a tray ceiling, large walk-in closet, and spa-style bath. Secondary bedrooms provide plenty of room for family or guests. All bedrooms offer brand new carpet. The finished lower level adds even more
Contact an agent
Home facts
- Year built:2005
- Listing ID #:VASP2036312
- Added:139 day(s) ago
- Updated:February 15, 2026 at 08:38 AM
Rooms and interior
- Bedrooms:4
- Total bathrooms:4
- Full bathrooms:3
- Half bathrooms:1
- Living area:3,295 sq. ft.
Heating and cooling
- Cooling:Heat Pump
- Heating:Electric, Forced Air, Heat Pump, Natural Gas
Structure and exterior
- Year built:2005
- Building area:3,295 sq. ft.
- Lot area:0.25 Acres
Schools
- High school:Courtland
- Middle school:Spotsylvania
- Elementary school:Courthouse
Utilities
- Water:Public
- Sewer:Public Sewer
Finances and disclosures
- Price:$585,000
- Price per sq. ft.:$177.54
- Tax amount:$3,102 (2025)
New listings near 5906 Copper Mountain Dr W
- New
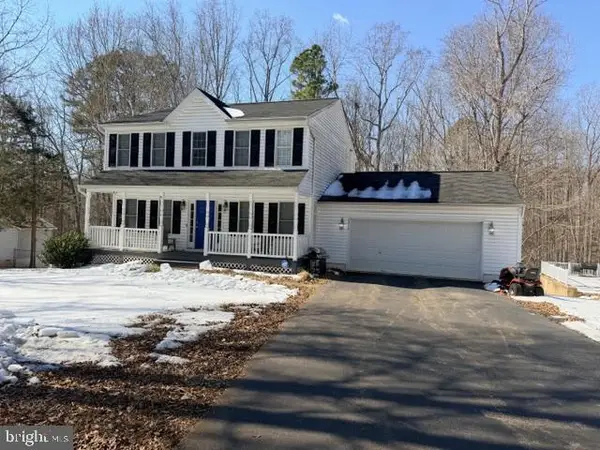 $440,000Active3 beds 3 baths2,640 sq. ft.
$440,000Active3 beds 3 baths2,640 sq. ft.6316 Hams Ford Rd, Spotsylvania, VA 22551
MLS# VASP2039222Listed by: REAL BROKER, LLC 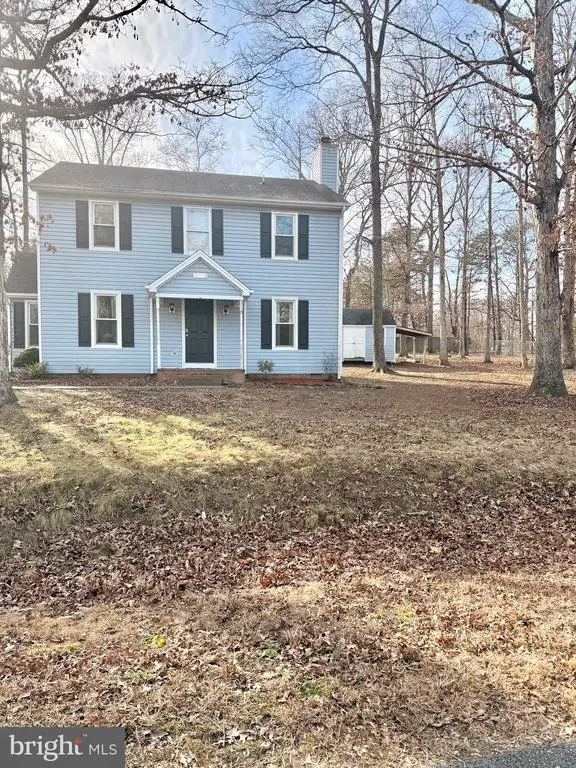 $404,000Active3 beds 3 baths1,596 sq. ft.
$404,000Active3 beds 3 baths1,596 sq. ft.10802 Heatherwood Dr, Spotsylvania, VA 22553
MLS# VASP2038840Listed by: UNITED REAL ESTATE RICHMOND, LLC- New
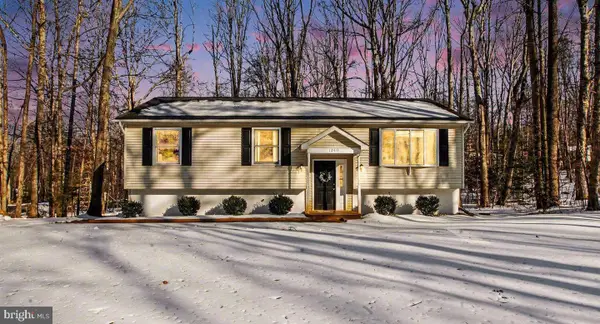 $399,900Active4 beds 3 baths1,886 sq. ft.
$399,900Active4 beds 3 baths1,886 sq. ft.12415 Quarter Charge Dr, SPOTSYLVANIA, VA 22551
MLS# VASP2039190Listed by: BERKSHIRE HATHAWAY HOMESERVICES PENFED REALTY - New
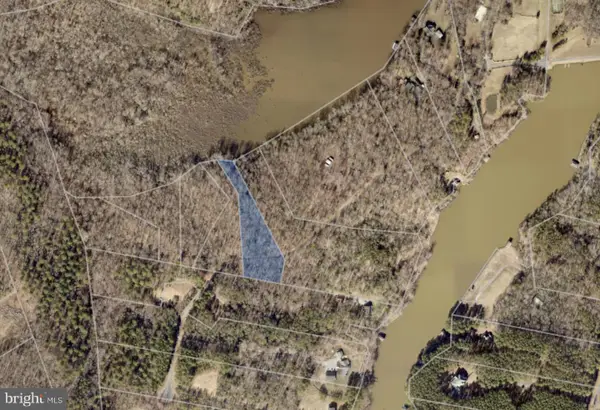 $169,900Active2.27 Acres
$169,900Active2.27 AcresLot 26 Southlake Dr, SPOTSYLVANIA, VA 22551
MLS# VASP2039216Listed by: BELCHER REAL ESTATE, LLC. - New
 $169,900Active2.27 Acres
$169,900Active2.27 AcresSouthlake Dr, Spotsylvania, VA 22551
MLS# VASP2039216Listed by: BELCHER REAL ESTATE, LLC. - New
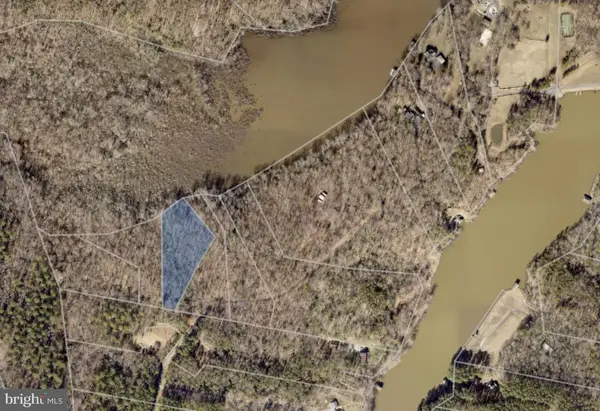 $169,900Active2.3 Acres
$169,900Active2.3 Acres23298 Eagle Rock Trl, Spotsylvania, VA 22551
MLS# VASP2039212Listed by: BELCHER REAL ESTATE, LLC. - New
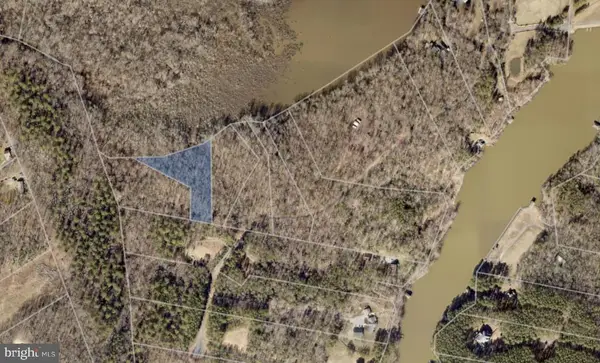 $169,900Active2.08 Acres
$169,900Active2.08 Acres23299 Eagle Rock Trl, Spotsylvania, VA 22551
MLS# VASP2039214Listed by: BELCHER REAL ESTATE, LLC. - New
 $630,000Active3 beds 3 baths3,116 sq. ft.
$630,000Active3 beds 3 baths3,116 sq. ft.10006 Elys Ford Rd, FREDERICKSBURG, VA 22407
MLS# VASP2039206Listed by: BELCHER REAL ESTATE, LLC. - New
 $693,000Active5 beds 4 baths3,682 sq. ft.
$693,000Active5 beds 4 baths3,682 sq. ft.10206 Talley Rd, Spotsylvania, VA 22553
MLS# VASP2038982Listed by: REDFIN CORPORATION - New
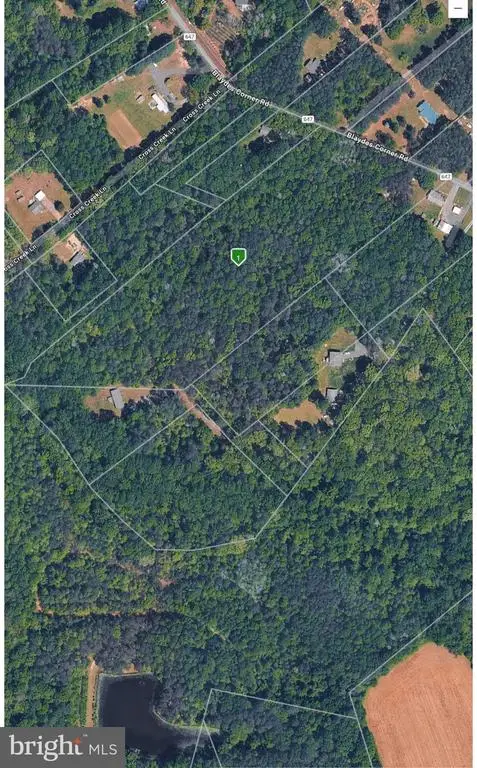 $175,000Active9.23 Acres
$175,000Active9.23 Acres4642 Blaydes Corner Rd, Spotsylvania, VA 22551
MLS# VASP2039184Listed by: BERKSHIRE HATHAWAY HOMESERVICES PENFED REALTY

