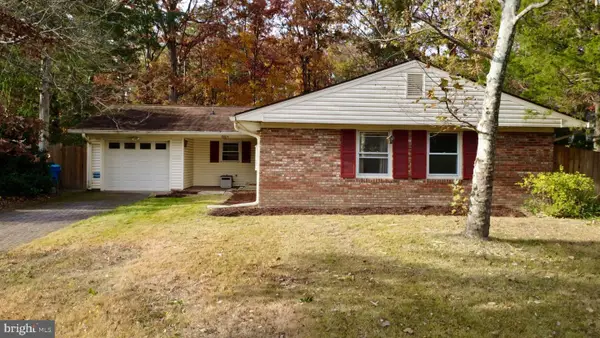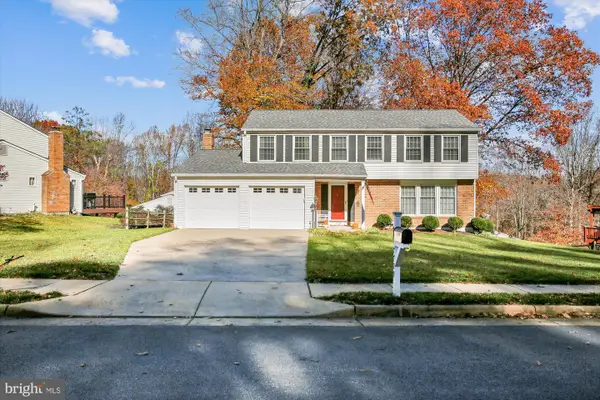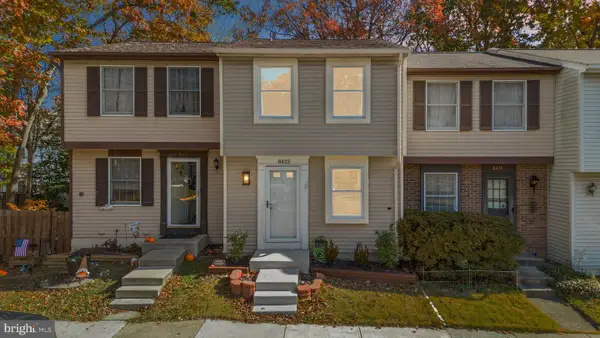5206 Ferndale St, Springfield, VA 22151
Local realty services provided by:Better Homes and Gardens Real Estate Community Realty
5206 Ferndale St,Springfield, VA 22151
$1,395,000
- 6 Beds
- 7 Baths
- 4,202 sq. ft.
- Single family
- Pending
Listed by: narwan siddiqui
Office: samson properties
MLS#:VAFX2274934
Source:BRIGHTMLS
Price summary
- Price:$1,395,000
- Price per sq. ft.:$331.98
About this home
Welcome to this stunning custom-designed modern transitional home in the heart of Springfield, VA! This new construction offers an unbeatable location with quick access to I-495, I-395, and the Franconia-Springfield Metro, making it ideal for easy commutes to major employers like the Pentagon, Amazon, and Inova Health. Enjoy the serenity of suburban living while being just minutes from Lake Accotink Park and Springfield Town Center. This stunning home spans three levels with an abundance of features to elevate your living experience. Open floor plan with 10-foot ceilings in main level and 9-foot ceiling in second and third floor, and high-efficiency LED lighting throughout. Main level welcomes you with a formal living and dining area, complemented by an inviting electric fireplace, a spacious office, a beautiful gourmet kitchen, quartz or granite vanity and countertops, stainless steel appliances, and a one-car garage adds convenience to your daily routine. Second level has four bedrooms, each with its own en-suite bathroom and spacious closets, including a luxurious master suite with oversized walk-in closets and a spa-like bathroom, and a laundry room. The upper level offers additional living space including a versatile recreation room with a wet bar, a spacious playroom/bedroom, full bathroom, perfect for family fun or hosting guests. Outside, the expansive yard provides ample space for outdoor activities and relaxation. All new in 2025 but some original part of the concrete slab and cinder block walls have been retained. Estimated completion date is October 2025.
Contact an agent
Home facts
- Year built:2025
- Listing ID #:VAFX2274934
- Added:202 day(s) ago
- Updated:November 15, 2025 at 09:07 AM
Rooms and interior
- Bedrooms:6
- Total bathrooms:7
- Full bathrooms:6
- Half bathrooms:1
- Living area:4,202 sq. ft.
Heating and cooling
- Cooling:Central A/C
- Heating:Central, Forced Air, Natural Gas
Structure and exterior
- Year built:2025
- Building area:4,202 sq. ft.
- Lot area:0.26 Acres
Schools
- High school:ANNANDALE
- Middle school:HOLMES
- Elementary school:NORTH SPRINGFIELD
Utilities
- Water:Public
- Sewer:Public Sewer
Finances and disclosures
- Price:$1,395,000
- Price per sq. ft.:$331.98
- Tax amount:$6,328 (2025)
New listings near 5206 Ferndale St
- New
 $710,000Active3 beds 4 baths1,712 sq. ft.
$710,000Active3 beds 4 baths1,712 sq. ft.8026 Readington Ct, SPRINGFIELD, VA 22152
MLS# VAFX2279252Listed by: HYUNDAI REALTY - Coming Soon
 $570,000Coming Soon3 beds 2 baths
$570,000Coming Soon3 beds 2 baths6705 Anders Ter, SPRINGFIELD, VA 22151
MLS# VAFX2277402Listed by: AGENCY REALTY, LLC - New
 $595,000Active3 beds 2 baths1,535 sq. ft.
$595,000Active3 beds 2 baths1,535 sq. ft.8804 Strause, SPRINGFIELD, VA 22153
MLS# VAFX2277458Listed by: LONG & FOSTER REAL ESTATE, INC. - Coming Soon
 $800,000Coming Soon5 beds 3 baths
$800,000Coming Soon5 beds 3 baths6703 Greenview Ln, SPRINGFIELD, VA 22152
MLS# VAFX2277500Listed by: EXP REALTY, LLC - New
 $799,000Active6 beds 3 baths2,508 sq. ft.
$799,000Active6 beds 3 baths2,508 sq. ft.7717 Glenister Dr, SPRINGFIELD, VA 22152
MLS# VAFX2277564Listed by: NETREALTYNOW.COM, LLC - Open Sat, 12 to 2pmNew
 $425,000Active2 beds 2 baths1,420 sq. ft.
$425,000Active2 beds 2 baths1,420 sq. ft.5912 Minutemen Rd #295, SPRINGFIELD, VA 22152
MLS# VAFX2278950Listed by: EXP REALTY, LLC - New
 $775,000Active4 beds 3 baths2,434 sq. ft.
$775,000Active4 beds 3 baths2,434 sq. ft.7323 Inzer St, SPRINGFIELD, VA 22151
MLS# VAFX2278970Listed by: THE GREENE REALTY GROUP - Open Sat, 1 to 3pmNew
 $874,900Active4 beds 4 baths3,006 sq. ft.
$874,900Active4 beds 4 baths3,006 sq. ft.7101 Game Lord Dr, SPRINGFIELD, VA 22153
MLS# VAFX2279050Listed by: KELLER WILLIAMS REALTY - New
 $840,000Active4 beds 3 baths2,156 sq. ft.
$840,000Active4 beds 3 baths2,156 sq. ft.7729 Middle Valley Dr, SPRINGFIELD, VA 22153
MLS# VAFX2278584Listed by: LONG & FOSTER REAL ESTATE, INC. - New
 $449,990Active3 beds 3 baths1,230 sq. ft.
$449,990Active3 beds 3 baths1,230 sq. ft.8433 Sugar Creek Ln, SPRINGFIELD, VA 22153
MLS# VAFX2278742Listed by: COMPASS
