5420 Eastbourne Dr, SPRINGFIELD, VA 22151
Local realty services provided by:Better Homes and Gardens Real Estate GSA Realty
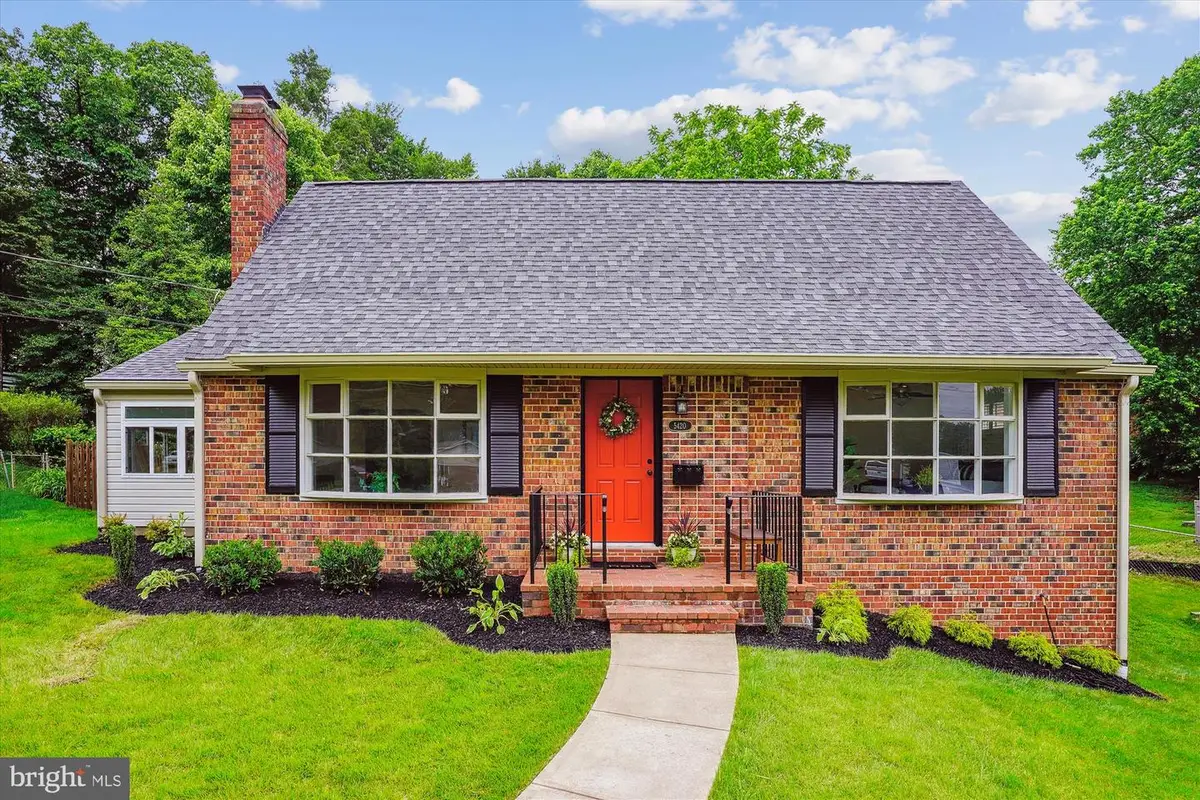
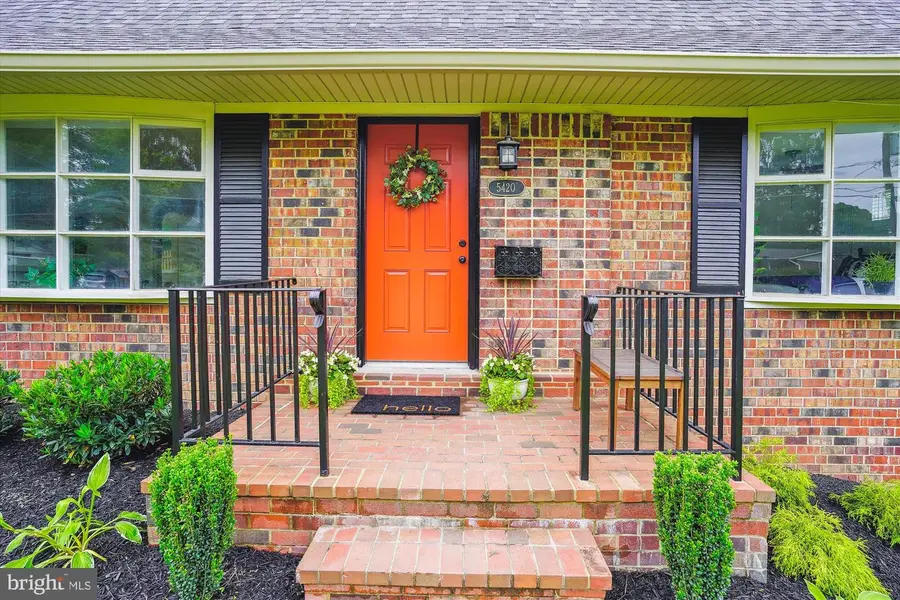
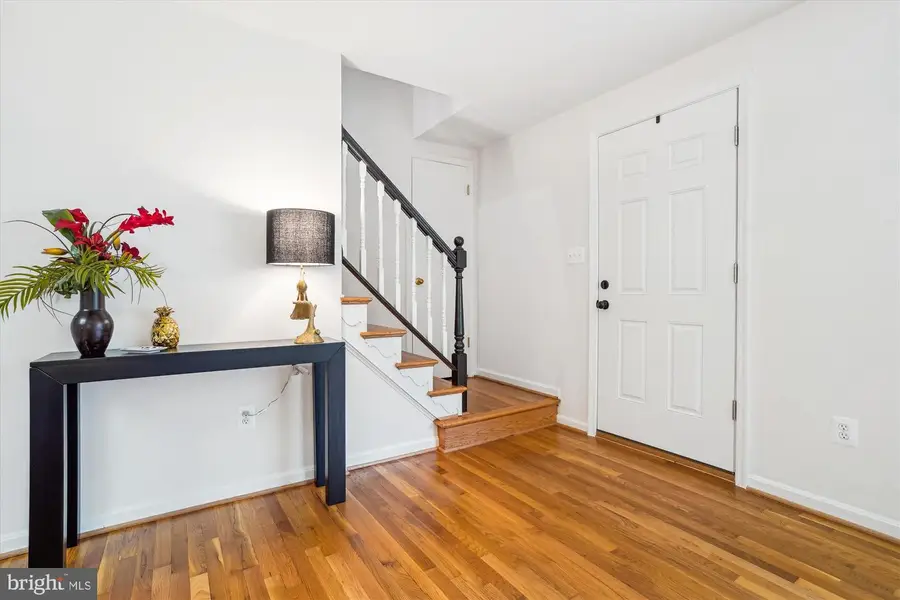
Listed by:marilyn cantrell
Office:corcoran mcenearney
MLS#:VAFX2243196
Source:BRIGHTMLS
Price summary
- Price:$759,999
- Price per sq. ft.:$313.27
About this home
Opportunity is knocking at this gem with a $40,000 price reduction! Come to the Open House on Sunday July 20 from 2-4!
5420 Eastbourne Drive is a beautifully renovated King Q model nestled in the sought-after Kings Park neighborhood. This exquisite 5-bedroom, 2-bath home boasts impressive curb appeal and offers a blend of classic charm and modern upgrades.
Upon entering, you'll be welcomed by a spacious living room featuring a bay window and a wood-burning brick fireplace with a mantel, perfect for cozy evenings. The adjoining dining room seamlessly connects to a large sunroom, providing easy access to the expansive backyard, ideal for outdoor entertaining.
The remodeled kitchen is a chef's dream, equipped with ample oak cabinetry, quartz countertops, and a ceramic backsplash. Enjoy the convenience of under cabinet and overhead lighting, brand-new stainless steel appliances, and a greenhouse window above the corner sink.
The main level hosts a generous primary bedroom with a bay window, lighted ceiling fan, and a large closet offering both hanging and shelving space. An adjacent second bedroom, also with a lighted ceiling fan, can serve as a study or office, or be opened up to create a sitting room. A remodeled full bath and linen closet complete this level.
Upstairs, you'll find three additional bedrooms, one featuring a walk-in closet and dormer access for extra storage. This level also includes a remodeled bath and a substantial walk-in storage closet with further dormer storage options.
The newly remodeled lower level offers a vast family room with upgraded LVT flooring and drywall ceiling, providing versatile spaces for everyone. There's also ample unfinished space for utility, laundry, and storage, including rough-in plumbing for a full bath. Convenient walk-up stairs lead to the side yard.
The professionally landscaped front yard ensures year-round greenery and features an ample driveway. The large, fenced backyard includes a concrete patio and a handy shed for additional storage.
Located in a highly desirable area, this home is just a block from the Metro bus, 1.5 miles from the VRE, and minutes from the Beltway. Enjoy easy access to shopping, professional services, and Fairfax County parks in every direction.
This is the home you've been waiting for! With recently refinished gorgeous oak floors on the main and upper levels, and a professional touch in subtle decorator colors throughout, there's nothing left to do but move in and enjoy. Don't miss the opportunity to see this outstanding property—schedule your visit today!
Contact an agent
Home facts
- Year built:1964
- Listing Id #:VAFX2243196
- Added:81 day(s) ago
- Updated:August 13, 2025 at 07:30 AM
Rooms and interior
- Bedrooms:5
- Total bathrooms:2
- Full bathrooms:2
- Living area:2,426 sq. ft.
Heating and cooling
- Cooling:Ceiling Fan(s), Central A/C
- Heating:90% Forced Air, Electric, Natural Gas, Wall Unit
Structure and exterior
- Roof:Asphalt
- Year built:1964
- Building area:2,426 sq. ft.
- Lot area:0.25 Acres
Schools
- High school:LAKE BRADDOCK
- Middle school:LAKE BRADDOCK SECONDARY SCHOOL
- Elementary school:KINGS PARK
Utilities
- Water:Public
- Sewer:Public Sewer
Finances and disclosures
- Price:$759,999
- Price per sq. ft.:$313.27
- Tax amount:$8,372 (2025)
New listings near 5420 Eastbourne Dr
- New
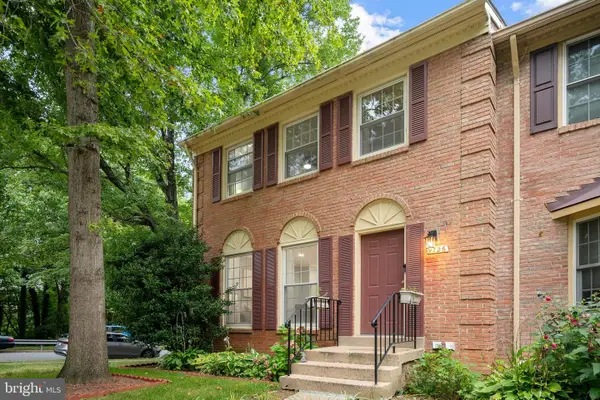 $665,000Active3 beds 4 baths2,324 sq. ft.
$665,000Active3 beds 4 baths2,324 sq. ft.9126 Fisteris Ct, SPRINGFIELD, VA 22152
MLS# VAFX2261664Listed by: KW METRO CENTER - Open Sat, 2 to 4pmNew
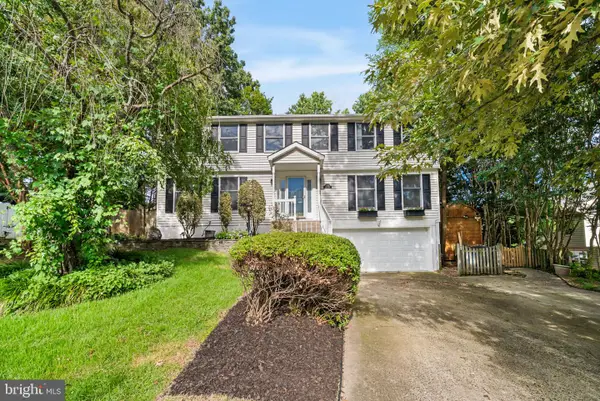 $890,000Active5 beds 4 baths2,995 sq. ft.
$890,000Active5 beds 4 baths2,995 sq. ft.8690 Young Ct, SPRINGFIELD, VA 22153
MLS# VAFX2258844Listed by: KELLER WILLIAMS REALTY - Open Fri, 5 to 7pmNew
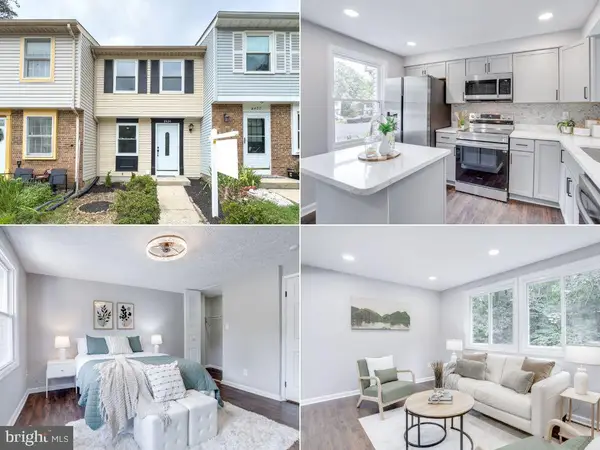 $485,000Active2 beds 2 baths930 sq. ft.
$485,000Active2 beds 2 baths930 sq. ft.8424 Sugar Creek Ln, SPRINGFIELD, VA 22153
MLS# VAFX2261064Listed by: EXP REALTY LLC - Coming SoonOpen Sat, 1 to 3pm
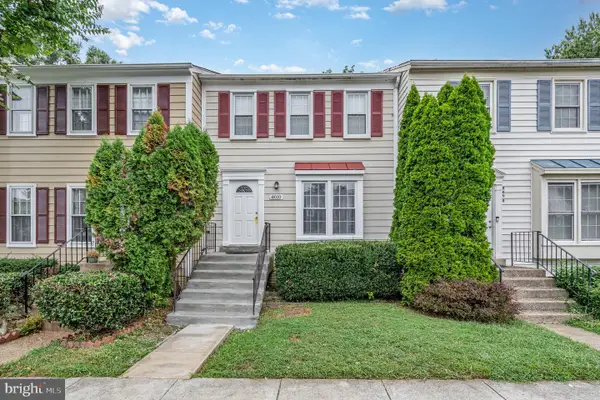 $575,000Coming Soon3 beds 3 baths
$575,000Coming Soon3 beds 3 baths8010 Dayspring Ct, SPRINGFIELD, VA 22153
MLS# VAFX2261730Listed by: KW METRO CENTER - Coming Soon
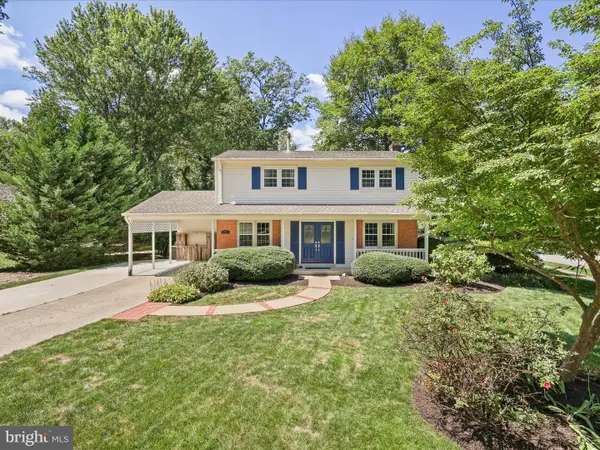 $875,000Coming Soon4 beds 3 baths
$875,000Coming Soon4 beds 3 baths6632 Reynard Dr, SPRINGFIELD, VA 22152
MLS# VAFX2261388Listed by: CENTURY 21 REDWOOD REALTY - Open Sun, 12 to 3pmNew
 $749,000Active4 beds 2 baths2,260 sq. ft.
$749,000Active4 beds 2 baths2,260 sq. ft.8518 Fairburn Dr, SPRINGFIELD, VA 22152
MLS# VAFX2261512Listed by: UNITED REAL ESTATE - New
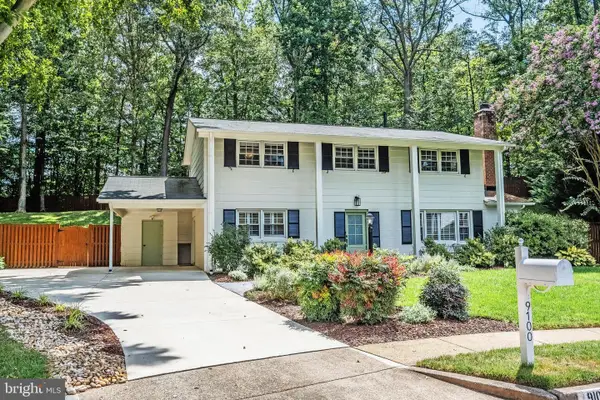 $850,000Active4 beds 3 baths2,316 sq. ft.
$850,000Active4 beds 3 baths2,316 sq. ft.9100 Joyce Phillip Ct, SPRINGFIELD, VA 22153
MLS# VAFX2260176Listed by: SAMSON PROPERTIES 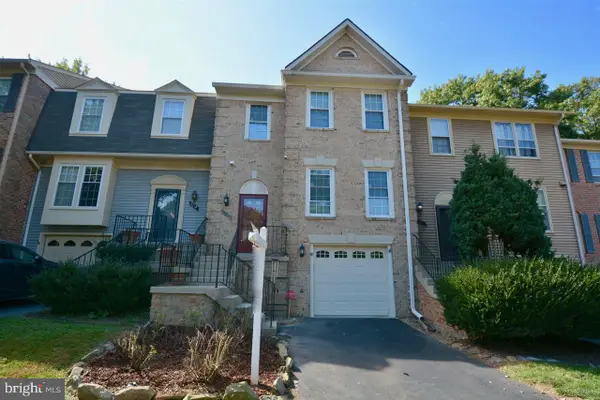 $730,000Pending3 beds 4 baths1,786 sq. ft.
$730,000Pending3 beds 4 baths1,786 sq. ft.7212 Gentian Ct, SPRINGFIELD, VA 22152
MLS# VAFX2258956Listed by: SAMSON PROPERTIES- Coming Soon
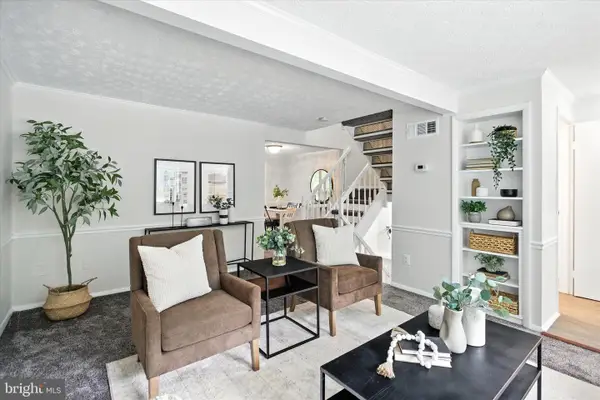 $550,000Coming Soon3 beds 4 baths
$550,000Coming Soon3 beds 4 baths8025 Orange Plank Rd, SPRINGFIELD, VA 22153
MLS# VAFX2261426Listed by: SAMSON PROPERTIES - Coming SoonOpen Sat, 12 to 2pm
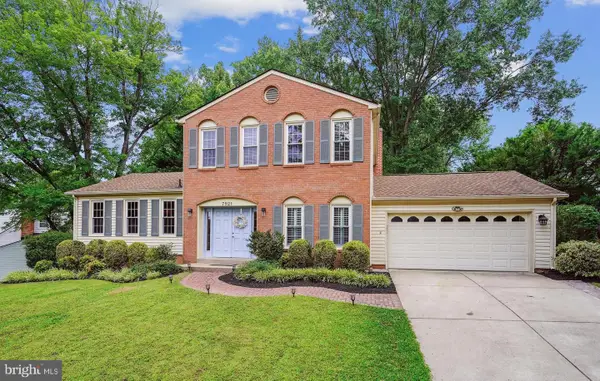 $850,000Coming Soon4 beds 4 baths
$850,000Coming Soon4 beds 4 baths7921 Journey Ln, SPRINGFIELD, VA 22153
MLS# VAFX2261124Listed by: EXP REALTY, LLC
