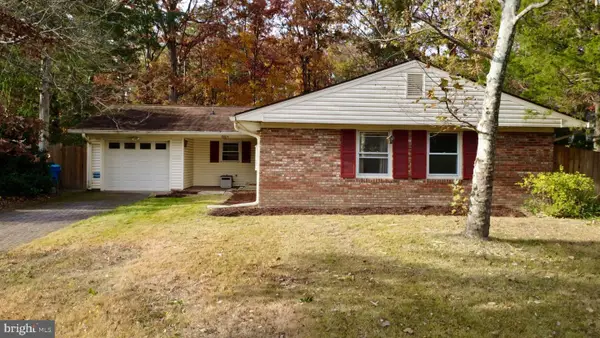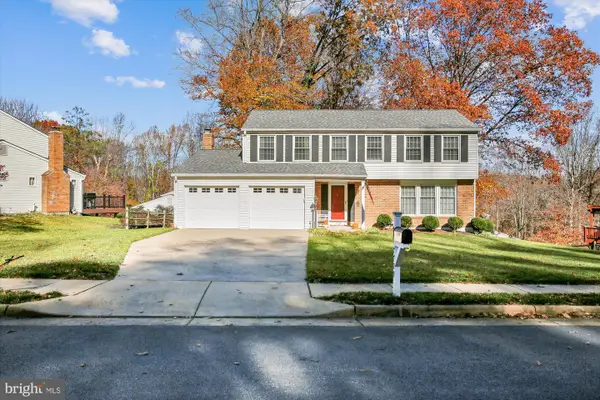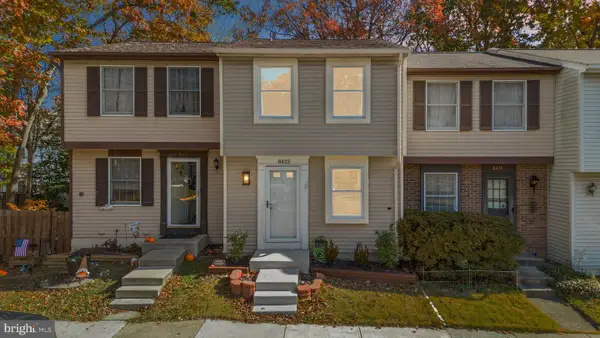5511 Callander Dr, Springfield, VA 22151
Local realty services provided by:Better Homes and Gardens Real Estate Maturo
5511 Callander Dr,Springfield, VA 22151
$899,000
- 4 Beds
- 4 Baths
- 2,339 sq. ft.
- Single family
- Active
Listed by: nicole hillyard
Office: re/max gateway, llc.
MLS#:VAFX2268960
Source:BRIGHTMLS
Price summary
- Price:$899,000
- Price per sq. ft.:$384.35
About this home
Welcome to this beautifully renovated 4-bedroom, 3.5-bath Cape Cod-style home in the highly sought-after Kings Park community of Springfield. Brimming with charm and thoughtfully updated throughout, this turn-key residence is ready for you to move right in.
Inside, you'll find original hardwood floors, professionally sanded and stained, complemented by new tile and carpet throughout. The custom-designed kitchen is a showstopper, featuring quartz countertops, stainless steel appliances, and modern cabinetry—perfect for both daily living and entertaining. All bathrooms have been updated with new vanities, delivering style and function in every space.
Enjoy peace of mind with major upgrades already completed, including a new deck, new siding, new gutters, new windows, a new hot water heater, upgraded electrical panel, and a newer roof.
The spacious yard offers plenty of room to relax or entertain, all in a neighborhood known for its strong sense of community and convenient access to parks, shopping, dining, and commuter routes.
Don’t miss your chance to own this stunning transformation—schedule your private showing today and make this Kings Park gem your forever home!
Contact an agent
Home facts
- Year built:1965
- Listing ID #:VAFX2268960
- Added:46 day(s) ago
- Updated:November 15, 2025 at 04:12 PM
Rooms and interior
- Bedrooms:4
- Total bathrooms:4
- Full bathrooms:3
- Half bathrooms:1
- Living area:2,339 sq. ft.
Heating and cooling
- Cooling:Central A/C
- Heating:Forced Air, Natural Gas
Structure and exterior
- Year built:1965
- Building area:2,339 sq. ft.
- Lot area:0.24 Acres
Schools
- High school:LAKE BRADDOCK
Utilities
- Water:Public
- Sewer:Public Sewer
Finances and disclosures
- Price:$899,000
- Price per sq. ft.:$384.35
- Tax amount:$8,294 (2025)
New listings near 5511 Callander Dr
- New
 $710,000Active3 beds 4 baths1,712 sq. ft.
$710,000Active3 beds 4 baths1,712 sq. ft.8026 Readington Ct, SPRINGFIELD, VA 22152
MLS# VAFX2279252Listed by: HYUNDAI REALTY - Coming Soon
 $570,000Coming Soon3 beds 2 baths
$570,000Coming Soon3 beds 2 baths6705 Anders Ter, SPRINGFIELD, VA 22151
MLS# VAFX2277402Listed by: AGENCY REALTY, LLC - New
 $595,000Active3 beds 2 baths1,535 sq. ft.
$595,000Active3 beds 2 baths1,535 sq. ft.8804 Strause, SPRINGFIELD, VA 22153
MLS# VAFX2277458Listed by: LONG & FOSTER REAL ESTATE, INC. - Coming Soon
 $800,000Coming Soon5 beds 3 baths
$800,000Coming Soon5 beds 3 baths6703 Greenview Ln, SPRINGFIELD, VA 22152
MLS# VAFX2277500Listed by: EXP REALTY, LLC - New
 $799,000Active6 beds 3 baths2,508 sq. ft.
$799,000Active6 beds 3 baths2,508 sq. ft.7717 Glenister Dr, SPRINGFIELD, VA 22152
MLS# VAFX2277564Listed by: NETREALTYNOW.COM, LLC - Open Sat, 12 to 2pmNew
 $425,000Active2 beds 2 baths1,420 sq. ft.
$425,000Active2 beds 2 baths1,420 sq. ft.5912 Minutemen Rd #295, SPRINGFIELD, VA 22152
MLS# VAFX2278950Listed by: EXP REALTY, LLC - New
 $775,000Active4 beds 3 baths2,434 sq. ft.
$775,000Active4 beds 3 baths2,434 sq. ft.7323 Inzer St, SPRINGFIELD, VA 22151
MLS# VAFX2278970Listed by: THE GREENE REALTY GROUP - Open Sat, 1 to 3pmNew
 $874,900Active4 beds 4 baths3,006 sq. ft.
$874,900Active4 beds 4 baths3,006 sq. ft.7101 Game Lord Dr, SPRINGFIELD, VA 22153
MLS# VAFX2279050Listed by: KELLER WILLIAMS REALTY - New
 $840,000Active4 beds 3 baths2,156 sq. ft.
$840,000Active4 beds 3 baths2,156 sq. ft.7729 Middle Valley Dr, SPRINGFIELD, VA 22153
MLS# VAFX2278584Listed by: LONG & FOSTER REAL ESTATE, INC. - New
 $449,990Active3 beds 3 baths1,230 sq. ft.
$449,990Active3 beds 3 baths1,230 sq. ft.8433 Sugar Creek Ln, SPRINGFIELD, VA 22153
MLS# VAFX2278742Listed by: COMPASS
