5518 Kempton Dr, SPRINGFIELD, VA 22151
Local realty services provided by:Better Homes and Gardens Real Estate Capital Area
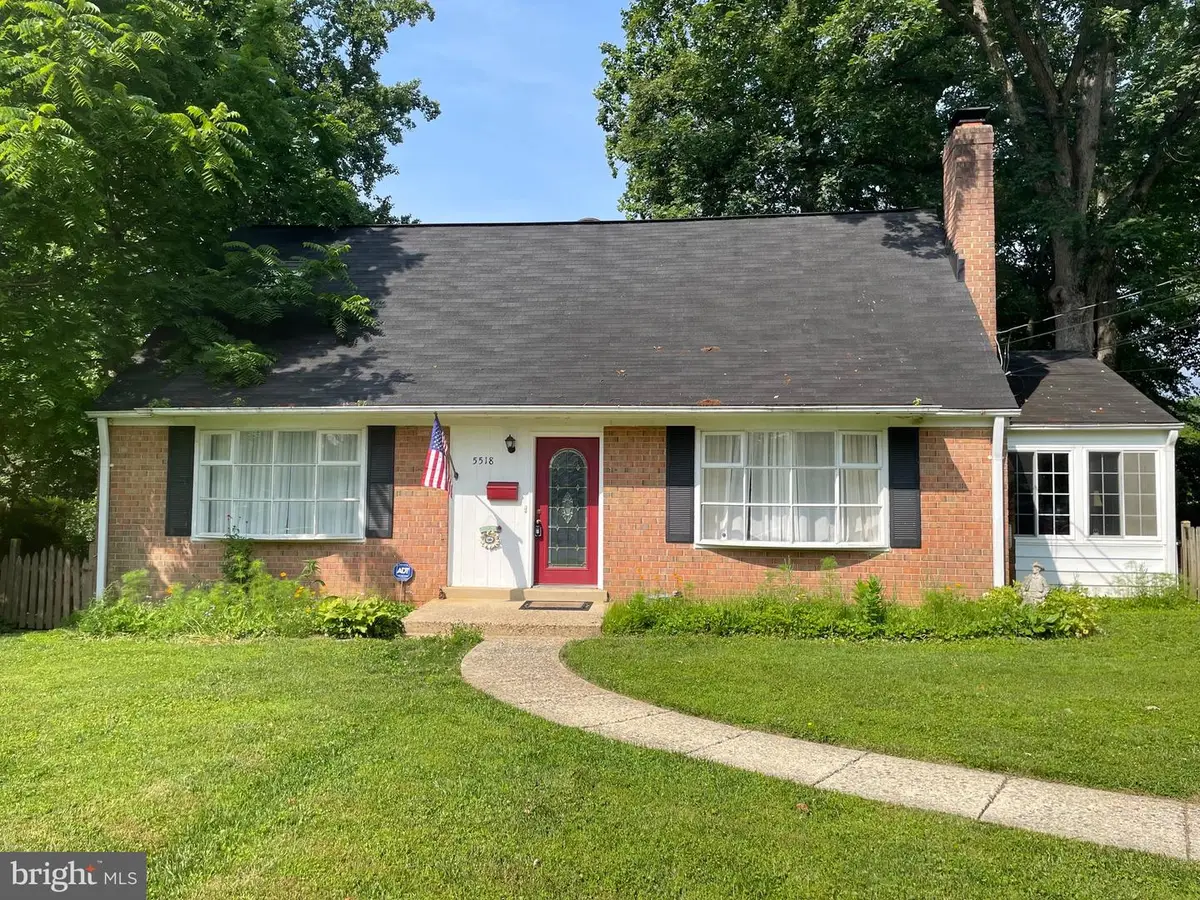
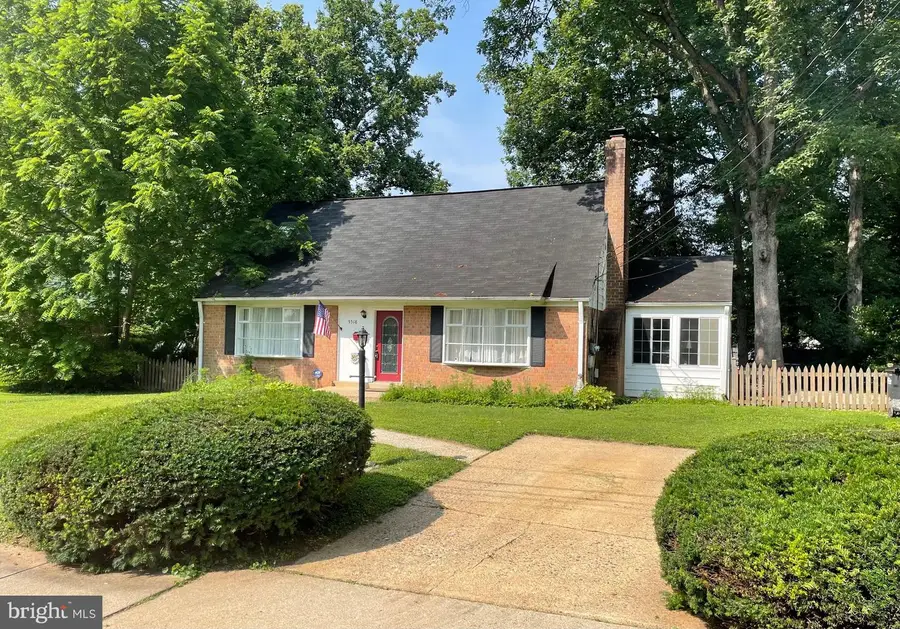

5518 Kempton Dr,SPRINGFIELD, VA 22151
$709,000
- 5 Beds
- 3 Baths
- 2,260 sq. ft.
- Single family
- Active
Listed by:susan s metcalf
Office:corcoran mcenearney
MLS#:VAFX2242442
Source:BRIGHTMLS
Price summary
- Price:$709,000
- Price per sq. ft.:$313.72
About this home
Fabulous Kings Park Cape Cod. Bright and Cheery Interior. Large Windows to Let in Plenty of Light. Remodeled Kitchen with Plenty of Cabinet and Counter Space. Hardwood Floors Throughout Main and Upper Level. Bright and Sunny Family Room off Kitchen. Second Family Room or In-Law/Au Pair Suite on Lower Level with Separate Entry, Full Bath, Kitchenette, and Closet. Large Workroom/Shop on Lower Level. Fully Laundry and Utility Room. Two Main Level Bedroom and Three Upper Level Bedrooms. Primary Bedroom with Walk-in Closet and Skylight. Marble Fireplace Surround. Plenty of Space to build a Swing Set and Tree House. Can't Beat the Location – Close to Lake Accotink Park’s Two Trail Entrances, Kings Park and Kings Glen Elementary Schools, Easy Access to Kings Park Park with Basketball Hoops, Baseball/Softball Field, Tennis Courts, Playground, and Creek. Close to Rolling Road VRE, Metrobus Stop with Service Direct to Pentagon, Shopping, Public Library, and Neighborhood Pool. Close to I-495, Braddock Road, Ft Belvior, NGA, FFX Parkway - A Commuters Dream! Kings Park is a Sought After, Close Knit Neighborhood Where Neighbors Know Each Other. This House is Move In Ready
Contact an agent
Home facts
- Year built:1964
- Listing Id #:VAFX2242442
- Added:86 day(s) ago
- Updated:August 15, 2025 at 01:53 PM
Rooms and interior
- Bedrooms:5
- Total bathrooms:3
- Full bathrooms:3
- Living area:2,260 sq. ft.
Heating and cooling
- Cooling:Ceiling Fan(s), Central A/C
- Heating:Central, Natural Gas
Structure and exterior
- Roof:Composite
- Year built:1964
- Building area:2,260 sq. ft.
- Lot area:0.24 Acres
Schools
- High school:LAKE BRADDOCK
- Middle school:LAKE BRADDOCK SECONDARY SCHOOL
- Elementary school:KINGS PARK
Utilities
- Water:Public
- Sewer:Public Sewer
Finances and disclosures
- Price:$709,000
- Price per sq. ft.:$313.72
- Tax amount:$8,504 (2025)
New listings near 5518 Kempton Dr
- Open Sat, 12 to 2pmNew
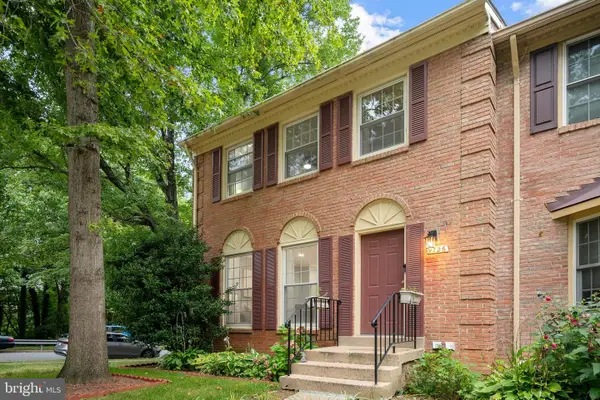 $665,000Active3 beds 4 baths2,324 sq. ft.
$665,000Active3 beds 4 baths2,324 sq. ft.9126 Fisteris Ct, SPRINGFIELD, VA 22152
MLS# VAFX2261664Listed by: KW METRO CENTER - Open Sat, 2 to 4pmNew
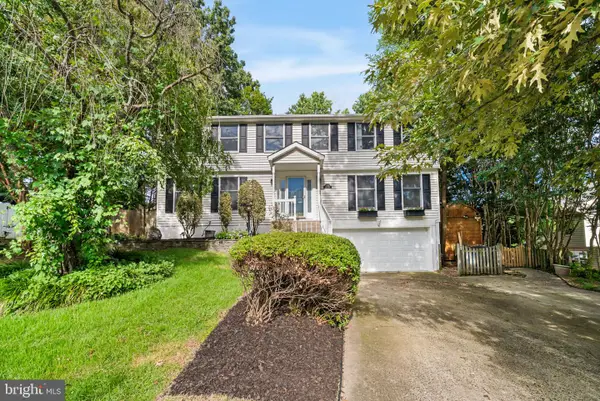 $890,000Active5 beds 4 baths2,995 sq. ft.
$890,000Active5 beds 4 baths2,995 sq. ft.8690 Young Ct, SPRINGFIELD, VA 22153
MLS# VAFX2258844Listed by: KELLER WILLIAMS REALTY - Open Fri, 5 to 7pmNew
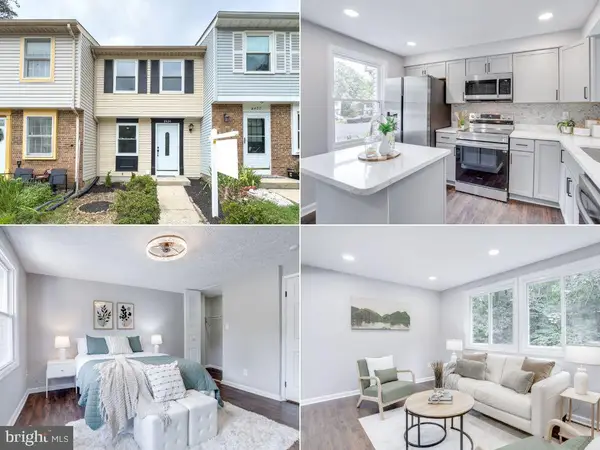 $485,000Active2 beds 2 baths930 sq. ft.
$485,000Active2 beds 2 baths930 sq. ft.8424 Sugar Creek Ln, SPRINGFIELD, VA 22153
MLS# VAFX2261064Listed by: EXP REALTY LLC - Coming SoonOpen Sat, 1 to 3pm
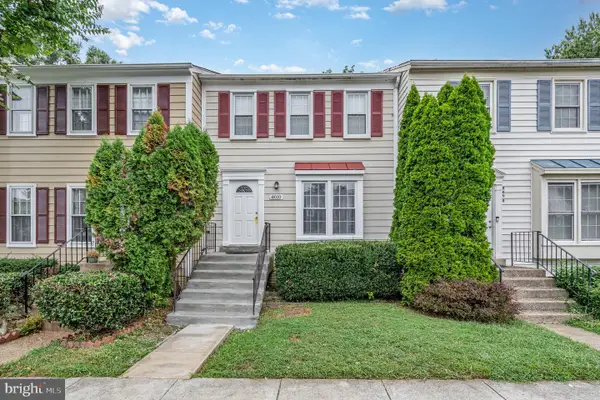 $575,000Coming Soon3 beds 3 baths
$575,000Coming Soon3 beds 3 baths8010 Dayspring Ct, SPRINGFIELD, VA 22153
MLS# VAFX2261730Listed by: KW METRO CENTER - Coming Soon
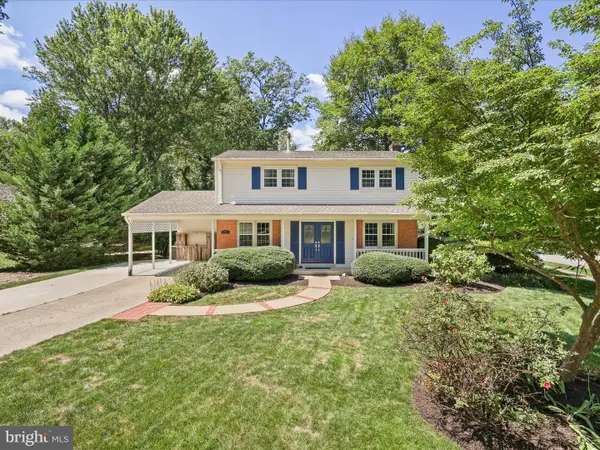 $875,000Coming Soon4 beds 3 baths
$875,000Coming Soon4 beds 3 baths6632 Reynard Dr, SPRINGFIELD, VA 22152
MLS# VAFX2261388Listed by: CENTURY 21 REDWOOD REALTY - Open Sun, 12 to 3pmNew
 $749,000Active4 beds 2 baths2,260 sq. ft.
$749,000Active4 beds 2 baths2,260 sq. ft.8518 Fairburn Dr, SPRINGFIELD, VA 22152
MLS# VAFX2261512Listed by: UNITED REAL ESTATE - New
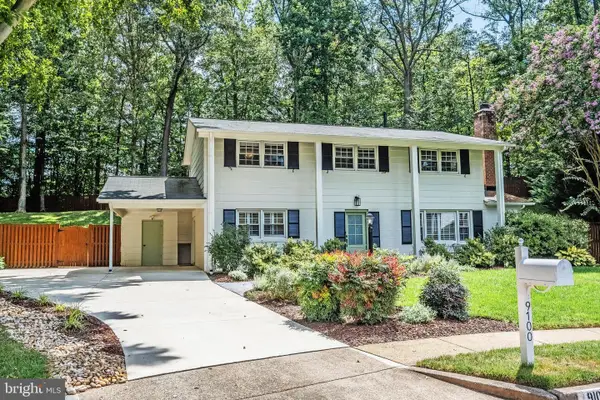 $850,000Active4 beds 3 baths2,316 sq. ft.
$850,000Active4 beds 3 baths2,316 sq. ft.9100 Joyce Phillip Ct, SPRINGFIELD, VA 22153
MLS# VAFX2260176Listed by: SAMSON PROPERTIES 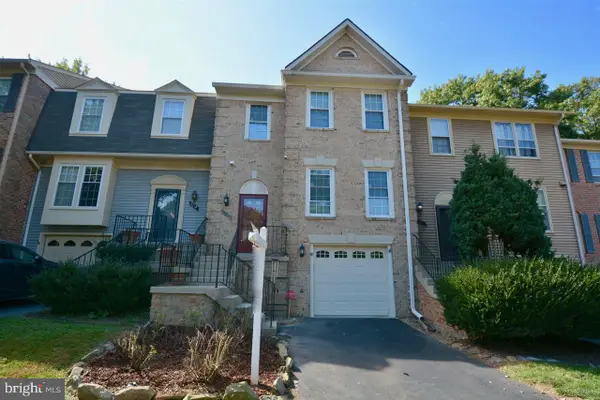 $730,000Pending3 beds 4 baths1,786 sq. ft.
$730,000Pending3 beds 4 baths1,786 sq. ft.7212 Gentian Ct, SPRINGFIELD, VA 22152
MLS# VAFX2258956Listed by: SAMSON PROPERTIES- Coming Soon
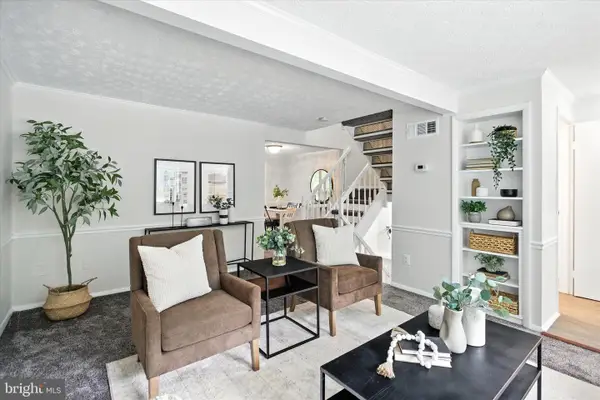 $550,000Coming Soon3 beds 4 baths
$550,000Coming Soon3 beds 4 baths8025 Orange Plank Rd, SPRINGFIELD, VA 22153
MLS# VAFX2261426Listed by: SAMSON PROPERTIES - Open Sat, 12 to 2pmNew
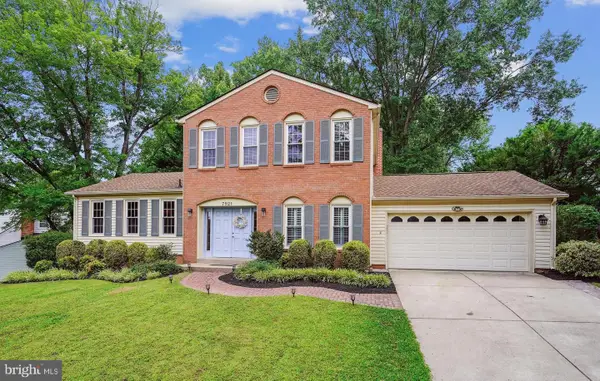 $850,000Active4 beds 4 baths2,596 sq. ft.
$850,000Active4 beds 4 baths2,596 sq. ft.7921 Journey Ln, SPRINGFIELD, VA 22153
MLS# VAFX2261124Listed by: EXP REALTY, LLC
