5606 Eastbourne Dr, SPRINGFIELD, VA 22151
Local realty services provided by:Better Homes and Gardens Real Estate Capital Area
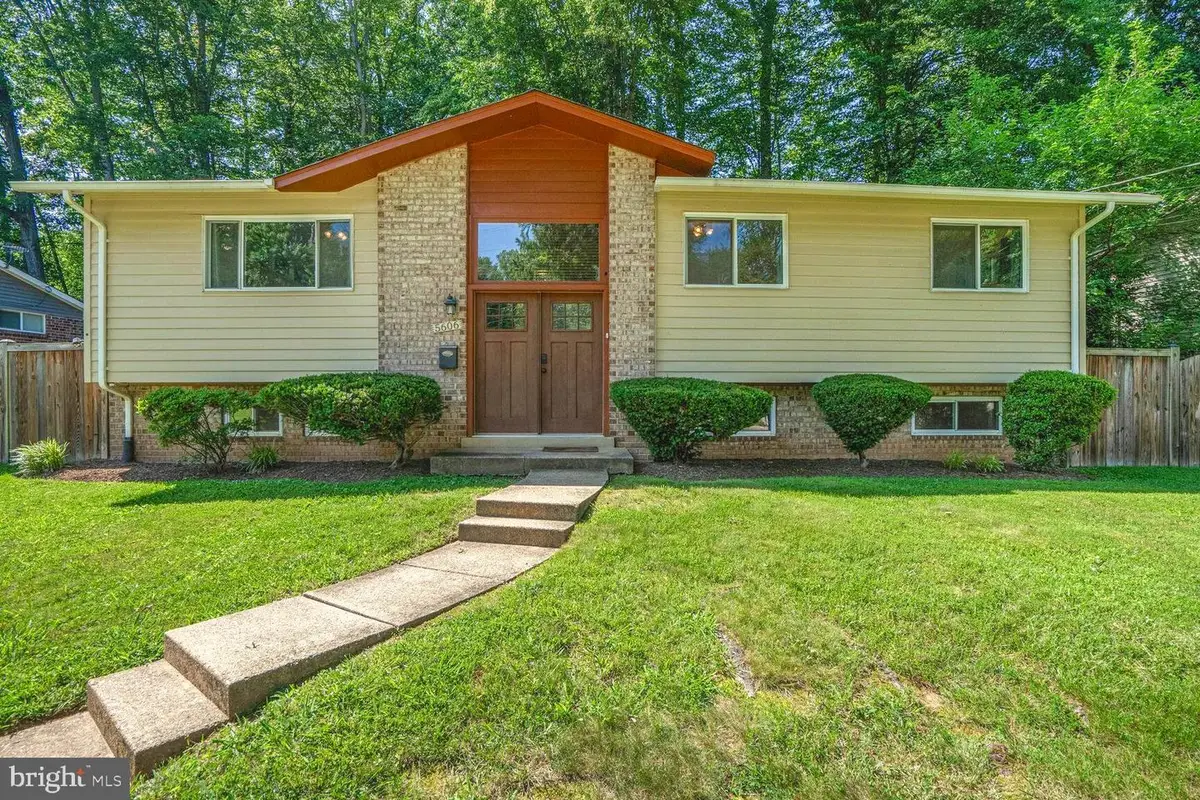

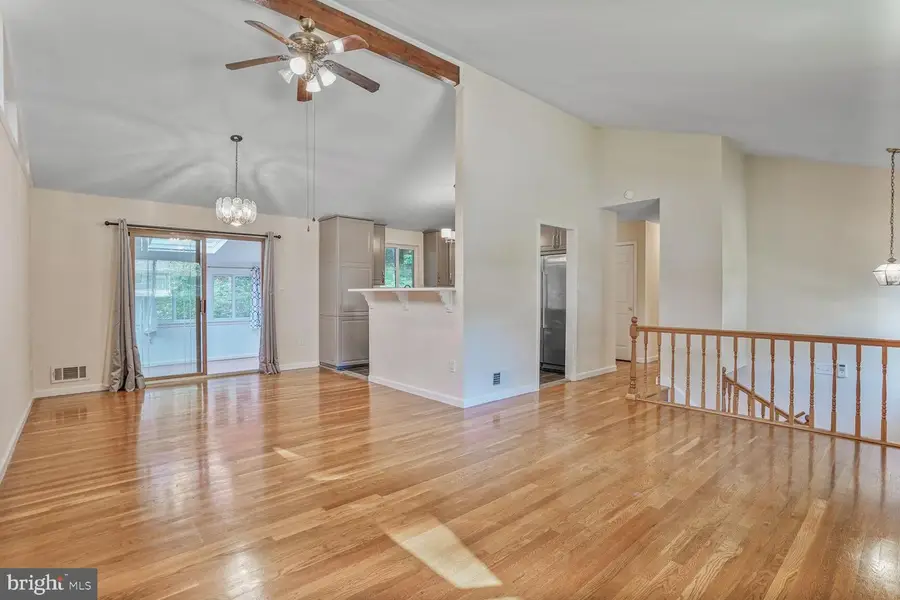
5606 Eastbourne Dr,SPRINGFIELD, VA 22151
$715,000
- 4 Beds
- 3 Baths
- 2,400 sq. ft.
- Single family
- Pending
Listed by:hoang m nguyen
Office:img realty, llc.
MLS#:VAFX2250620
Source:BRIGHTMLS
Price summary
- Price:$715,000
- Price per sq. ft.:$297.92
About this home
💥 Price reduced another $10,000! Don’t miss out! 💥
Welcome to this stunning four-bedroom home in the highly desirable Kings Park neighborhood! Featuring a fully remodeled kitchen with sleek quartz countertops and elegant 42" cabinets, this home is designed for both style and function. The spacious living and dining rooms boast cathedral ceilings and gleaming wood floors that extend throughout the upper level. A separate dining area opens to a charming sunroom and a fully fenced backyard—perfect for relaxing or entertaining. The main level includes three bedrooms, with a fourth bedroom and large utility room ideal for projects or extra storage located on the lower level. Freshly painted throughout and outfitted with energy-efficient windows, this home is move-in ready. Enjoy unbeatable access to parks, schools, VRE, Metrobus, shopping, and major commuter routes. With its warm, close-knit community feel, Kings Park offers the perfect blend of comfort, convenience, and charm.
Contact an agent
Home facts
- Year built:1965
- Listing Id #:VAFX2250620
- Added:52 day(s) ago
- Updated:August 15, 2025 at 07:30 AM
Rooms and interior
- Bedrooms:4
- Total bathrooms:3
- Full bathrooms:3
- Living area:2,400 sq. ft.
Heating and cooling
- Cooling:Ceiling Fan(s), Central A/C
- Heating:Forced Air, Natural Gas
Structure and exterior
- Year built:1965
- Building area:2,400 sq. ft.
- Lot area:0.25 Acres
Schools
- High school:LAKE BRADDOCK
- Middle school:LAKE BRADDOCK SECONDARY SCHOOL
- Elementary school:KINGS PARK
Utilities
- Water:Public
- Sewer:Public Sewer
Finances and disclosures
- Price:$715,000
- Price per sq. ft.:$297.92
- Tax amount:$7,853 (2025)
New listings near 5606 Eastbourne Dr
- Open Sat, 12 to 2pmNew
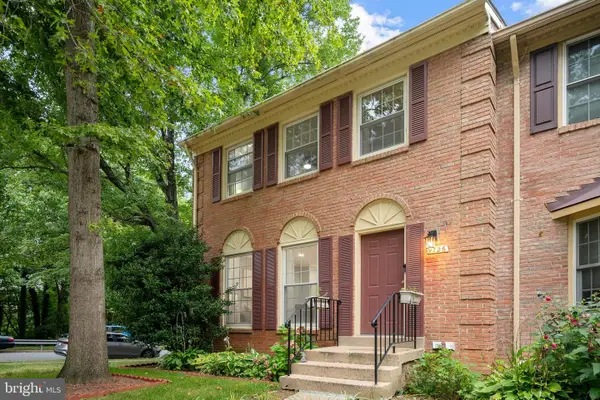 $665,000Active3 beds 4 baths2,324 sq. ft.
$665,000Active3 beds 4 baths2,324 sq. ft.9126 Fisteris Ct, SPRINGFIELD, VA 22152
MLS# VAFX2261664Listed by: KW METRO CENTER - Open Sat, 2 to 4pmNew
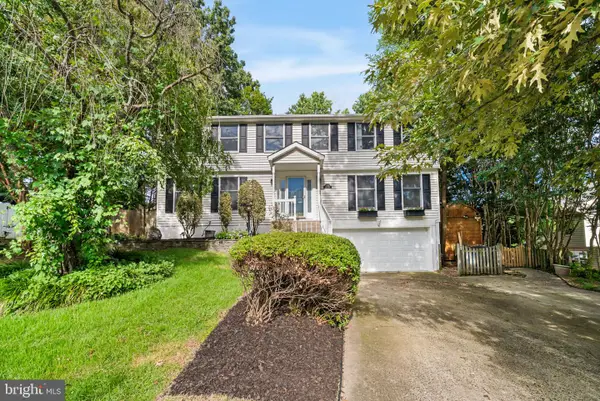 $890,000Active5 beds 4 baths2,995 sq. ft.
$890,000Active5 beds 4 baths2,995 sq. ft.8690 Young Ct, SPRINGFIELD, VA 22153
MLS# VAFX2258844Listed by: KELLER WILLIAMS REALTY - Open Fri, 5 to 7pmNew
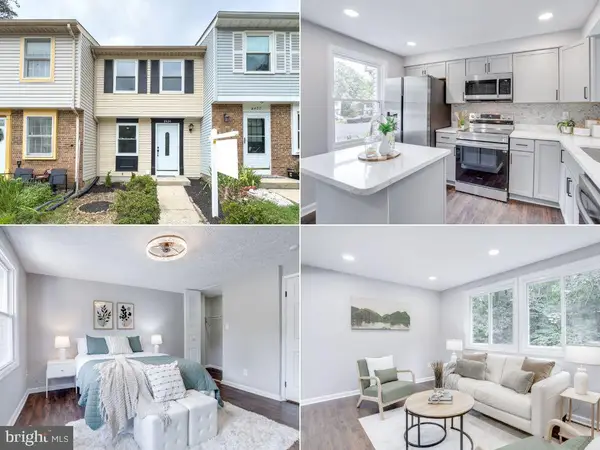 $485,000Active2 beds 2 baths930 sq. ft.
$485,000Active2 beds 2 baths930 sq. ft.8424 Sugar Creek Ln, SPRINGFIELD, VA 22153
MLS# VAFX2261064Listed by: EXP REALTY LLC - Coming SoonOpen Sat, 1 to 3pm
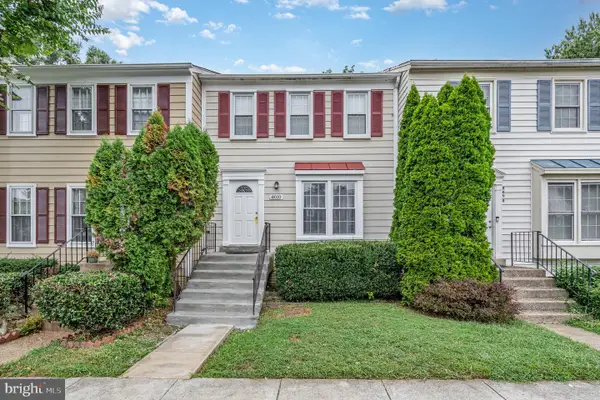 $575,000Coming Soon3 beds 3 baths
$575,000Coming Soon3 beds 3 baths8010 Dayspring Ct, SPRINGFIELD, VA 22153
MLS# VAFX2261730Listed by: KW METRO CENTER - Coming Soon
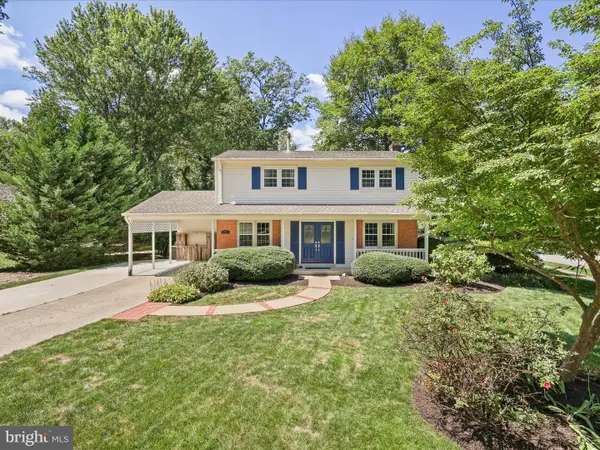 $875,000Coming Soon4 beds 3 baths
$875,000Coming Soon4 beds 3 baths6632 Reynard Dr, SPRINGFIELD, VA 22152
MLS# VAFX2261388Listed by: CENTURY 21 REDWOOD REALTY - Open Sun, 12 to 3pmNew
 $749,000Active4 beds 2 baths2,260 sq. ft.
$749,000Active4 beds 2 baths2,260 sq. ft.8518 Fairburn Dr, SPRINGFIELD, VA 22152
MLS# VAFX2261512Listed by: UNITED REAL ESTATE - New
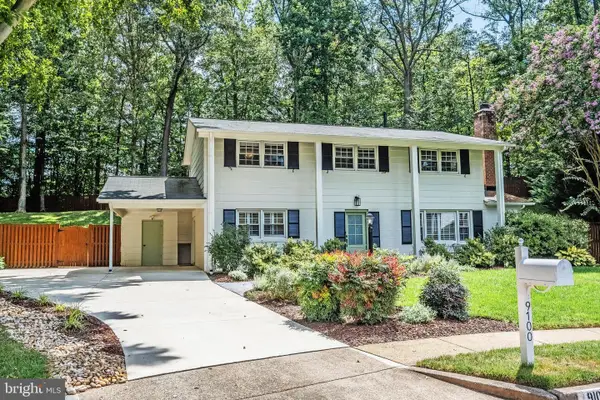 $850,000Active4 beds 3 baths2,316 sq. ft.
$850,000Active4 beds 3 baths2,316 sq. ft.9100 Joyce Phillip Ct, SPRINGFIELD, VA 22153
MLS# VAFX2260176Listed by: SAMSON PROPERTIES 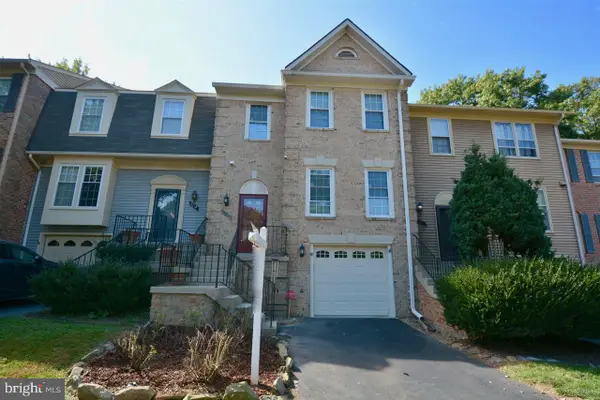 $730,000Pending3 beds 4 baths1,786 sq. ft.
$730,000Pending3 beds 4 baths1,786 sq. ft.7212 Gentian Ct, SPRINGFIELD, VA 22152
MLS# VAFX2258956Listed by: SAMSON PROPERTIES- Coming Soon
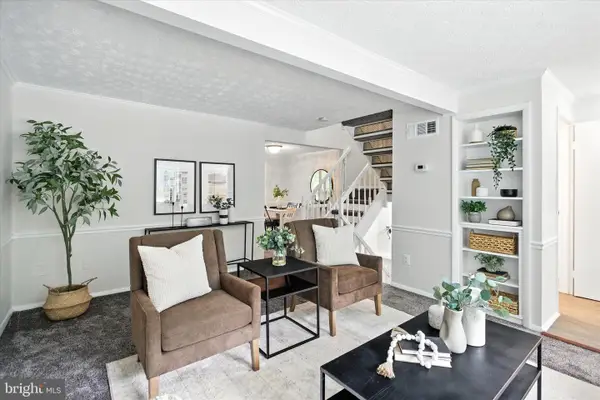 $550,000Coming Soon3 beds 4 baths
$550,000Coming Soon3 beds 4 baths8025 Orange Plank Rd, SPRINGFIELD, VA 22153
MLS# VAFX2261426Listed by: SAMSON PROPERTIES - Open Sat, 12 to 2pmNew
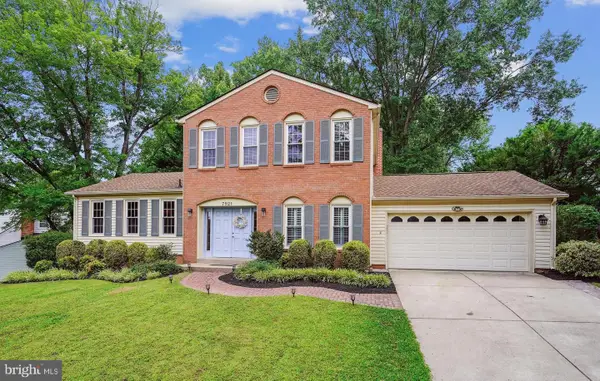 $850,000Active4 beds 4 baths2,596 sq. ft.
$850,000Active4 beds 4 baths2,596 sq. ft.7921 Journey Ln, SPRINGFIELD, VA 22153
MLS# VAFX2261124Listed by: EXP REALTY, LLC
