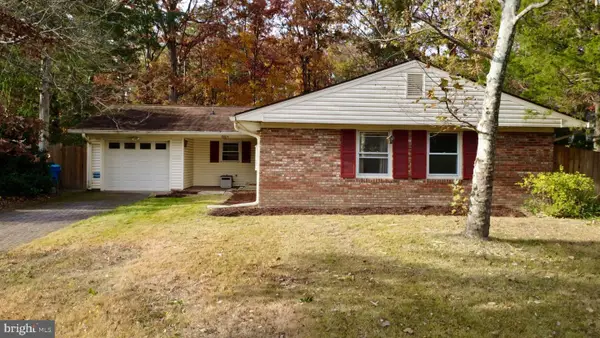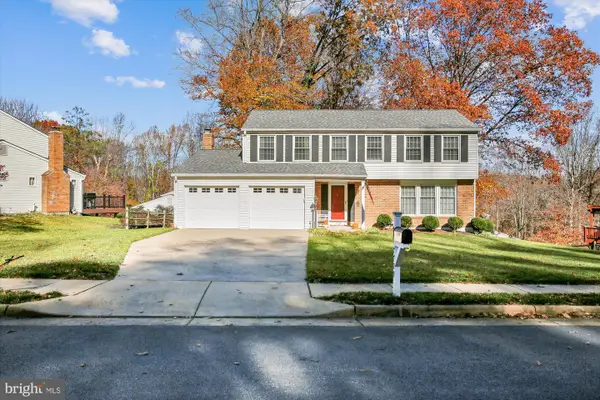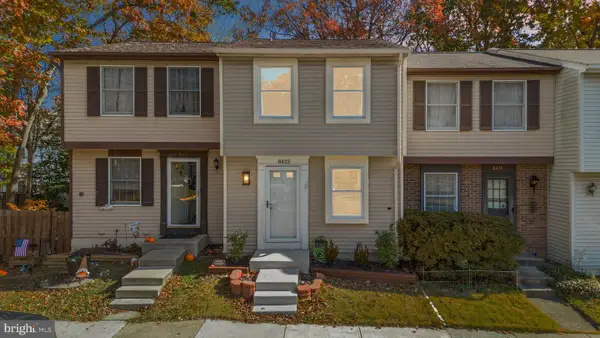5808 Ash Dr, Springfield, VA 22150
Local realty services provided by:Better Homes and Gardens Real Estate Community Realty
Listed by: miriam e miller
Office: corcoran mcenearney
MLS#:VAFX2269276
Source:BRIGHTMLS
Price summary
- Price:$709,900
- Price per sq. ft.:$363.68
About this home
PRICE REDUCTION! Welcome to a home that truly has it all, modern design, flexible living, and the best of Springfield at your doorstep. With 5 bedrooms, 3 full bathrooms, over 1,900 square feet, and more than $115,000 in recent upgrades, this renovated home offers more than just graceful living. The freshly painted brick complements the beautiful stone facade, creating striking curb appeal. Step inside and you immediately notice the designer touches: light-stained hardwood floors, and sleek black lighting fixtures and hardware add an air of sophistication. Sunlight from the large bay window fills the open living room, creating a warm and welcoming atmosphere. Custom built-ins flanking the electric fireplace create a dramatic feature wall that anchors the room with style and provides ample storage. The newly expanded and renovated kitchen is the heart of the home, featuring soft gray cabinetry, a breakfast bar, floating shelves, and sleek hardware that make it as beautiful as it is practical. Step outside through the back door to enjoy your morning coffee or evenings grilling and entertaining on the freshly painted deck, which overlooks a fully fenced backyard. The first level offers three bedrooms, including a new primary en suite bathroom with a luxurious spa shower. The second and third bedrooms share a stylishly remodeled hall bathroom. The third bedroom is currently configured as a main level laundry and dressing room, but it can easily be converted back into a bedroom. Downstairs is its own world, perfect for multi-generational living with a separate rear entrance. The lower level includes a kitchenette, family room, two additional bedrooms, a full bath, and its own washer and dryer. It is equally suited for a teen haven or family rec room. The lower level has been freshly painted and features new luxury vinyl flooring for a polished look. Back outside, the sheds provide extra storage or space for hobbies. And thanks to solar panels, you will save hundreds on utilities while living sustainably. This home is just minutes from Springfield Town Center, Lake Accotink Park, Hidden Pond Nature Center, The St. James sports and wellness complex, and more. Commuters will love the convenience. Franconia–Springfield Metro, Backlick Road VRE, and quick access to I-95, I-395, and the Beltway get you to Washington, D.C. or Fort Belvoir in no time. Check the list of improvements to see everything that has been done, then picture yourself living here. 5808 Ash Dr isn’t just renovated, it is reimagined for today’s lifestyle.
Contact an agent
Home facts
- Year built:1957
- Listing ID #:VAFX2269276
- Added:52 day(s) ago
- Updated:November 15, 2025 at 09:06 AM
Rooms and interior
- Bedrooms:5
- Total bathrooms:3
- Full bathrooms:3
- Living area:1,952 sq. ft.
Heating and cooling
- Cooling:Central A/C
- Heating:Forced Air, Natural Gas
Structure and exterior
- Year built:1957
- Building area:1,952 sq. ft.
- Lot area:0.25 Acres
Schools
- High school:JOHN R. LEWIS
- Middle school:KEY
- Elementary school:LYNBROOK
Utilities
- Water:Public
- Sewer:Public Sewer
Finances and disclosures
- Price:$709,900
- Price per sq. ft.:$363.68
- Tax amount:$6,935 (2025)
New listings near 5808 Ash Dr
- New
 $710,000Active3 beds 4 baths1,712 sq. ft.
$710,000Active3 beds 4 baths1,712 sq. ft.8026 Readington Ct, SPRINGFIELD, VA 22152
MLS# VAFX2279252Listed by: HYUNDAI REALTY - Coming Soon
 $570,000Coming Soon3 beds 2 baths
$570,000Coming Soon3 beds 2 baths6705 Anders Ter, SPRINGFIELD, VA 22151
MLS# VAFX2277402Listed by: AGENCY REALTY, LLC - New
 $595,000Active3 beds 2 baths1,535 sq. ft.
$595,000Active3 beds 2 baths1,535 sq. ft.8804 Strause, SPRINGFIELD, VA 22153
MLS# VAFX2277458Listed by: LONG & FOSTER REAL ESTATE, INC. - Coming Soon
 $800,000Coming Soon5 beds 3 baths
$800,000Coming Soon5 beds 3 baths6703 Greenview Ln, SPRINGFIELD, VA 22152
MLS# VAFX2277500Listed by: EXP REALTY, LLC - New
 $799,000Active6 beds 3 baths2,508 sq. ft.
$799,000Active6 beds 3 baths2,508 sq. ft.7717 Glenister Dr, SPRINGFIELD, VA 22152
MLS# VAFX2277564Listed by: NETREALTYNOW.COM, LLC - Open Sat, 12 to 2pmNew
 $425,000Active2 beds 2 baths1,420 sq. ft.
$425,000Active2 beds 2 baths1,420 sq. ft.5912 Minutemen Rd #295, SPRINGFIELD, VA 22152
MLS# VAFX2278950Listed by: EXP REALTY, LLC - New
 $775,000Active4 beds 3 baths2,434 sq. ft.
$775,000Active4 beds 3 baths2,434 sq. ft.7323 Inzer St, SPRINGFIELD, VA 22151
MLS# VAFX2278970Listed by: THE GREENE REALTY GROUP - Open Sat, 1 to 3pmNew
 $874,900Active4 beds 4 baths3,006 sq. ft.
$874,900Active4 beds 4 baths3,006 sq. ft.7101 Game Lord Dr, SPRINGFIELD, VA 22153
MLS# VAFX2279050Listed by: KELLER WILLIAMS REALTY - New
 $840,000Active4 beds 3 baths2,156 sq. ft.
$840,000Active4 beds 3 baths2,156 sq. ft.7729 Middle Valley Dr, SPRINGFIELD, VA 22153
MLS# VAFX2278584Listed by: LONG & FOSTER REAL ESTATE, INC. - New
 $449,990Active3 beds 3 baths1,230 sq. ft.
$449,990Active3 beds 3 baths1,230 sq. ft.8433 Sugar Creek Ln, SPRINGFIELD, VA 22153
MLS# VAFX2278742Listed by: COMPASS
