5921 Minutemen Rd, Springfield, VA 22152
Local realty services provided by:Better Homes and Gardens Real Estate Cassidon Realty
5921 Minutemen Rd,Springfield, VA 22152
$409,000
- 3 Beds
- 3 Baths
- 1,452 sq. ft.
- Townhouse
- Active
Listed by: david allen wheeler
Office: mount high realty
MLS#:VAFX2276834
Source:BRIGHTMLS
Price summary
- Price:$409,000
- Price per sq. ft.:$281.68
About this home
Inviting two level, 3 bedrooms, 1 full & 2 half baths, town home condo on a quiet street in the Cardinal Forest community located in the highly sought-after West Springfield High School pyramid. A great place for a growing family. The main level features wood laminate and carpet flooring. The updated eat-in kitchen features new cabinets, stunning Silestone countertops, and a brick backsplash. Upstairs you will find the three bedrooms all with hardwood floors, filled with natural light. The full bath is available for all with a private half bath in the master suite. The master bedroom and one other bedroom have walk-in closets. In-unit laundry offers ultimate convenience with a full-size washer and dryer. Updated HVAC ( 2022). Condo Fee includes water (including hot water), trash, gas, and exterior maintenance including roof.
Enjoy peaceful living without sacrificing accessibility. Outdoor and community features include: A fenced backyard with privacy complete with a patio perfect for outdoor dining and entertaining. Resort-style amenities allow you to take advantage of the community's fantastic amenities, which includes two pools, tennis courts, tot lots, and clubhouses. The Cardinal Forest community is bordered by scenic parklands and is close to Lake Accotink Park, Hidden Pond Nature Center, and Burke Lake Park. This property is also a commuter's dream with excellent transit and driving options. Bus lines to the Pentagon and Pentagon metro is just a block away as well as easy access to the Rolling Road VRE station and the Franconia-Springfield Metro station. A convenient drive also leads you to all major interstates (395, 495, and 95) and commuter lots. This property is being sold in “as is" condition. Priced and ready for the right buyer to make it their own. Come see for yourself!
Contact an agent
Home facts
- Year built:1968
- Listing ID #:VAFX2276834
- Added:73 day(s) ago
- Updated:January 11, 2026 at 02:42 PM
Rooms and interior
- Bedrooms:3
- Total bathrooms:3
- Full bathrooms:1
- Half bathrooms:2
- Living area:1,452 sq. ft.
Heating and cooling
- Cooling:Central A/C
- Heating:Central, Natural Gas
Structure and exterior
- Roof:Architectural Shingle
- Year built:1968
- Building area:1,452 sq. ft.
Utilities
- Water:Public
- Sewer:Public Sewer
Finances and disclosures
- Price:$409,000
- Price per sq. ft.:$281.68
- Tax amount:$4,719 (2025)
New listings near 5921 Minutemen Rd
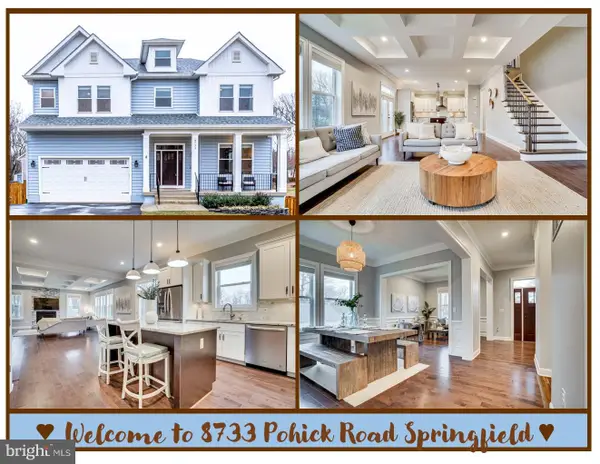 $1,250,000Pending5 beds 5 baths3,122 sq. ft.
$1,250,000Pending5 beds 5 baths3,122 sq. ft.8733 Pohick Rd, SPRINGFIELD, VA 22153
MLS# VAFX2284996Listed by: SAMSON PROPERTIES- Coming Soon
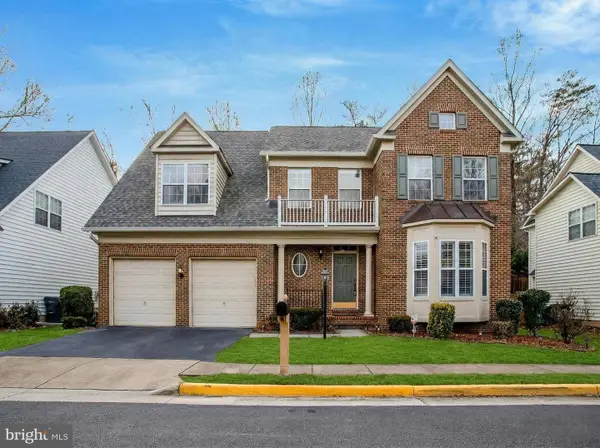 $1,200,000Coming Soon4 beds 5 baths
$1,200,000Coming Soon4 beds 5 baths7374 Pohick Ridge Ct, SPRINGFIELD, VA 22153
MLS# VAFX2283194Listed by: SAMSON PROPERTIES - Open Sun, 2 to 4pmNew
 $759,000Active4 beds 3 baths2,565 sq. ft.
$759,000Active4 beds 3 baths2,565 sq. ft.7580 Woodstown Dr, SPRINGFIELD, VA 22153
MLS# VAFX2282020Listed by: REDFIN CORPORATION - Coming Soon
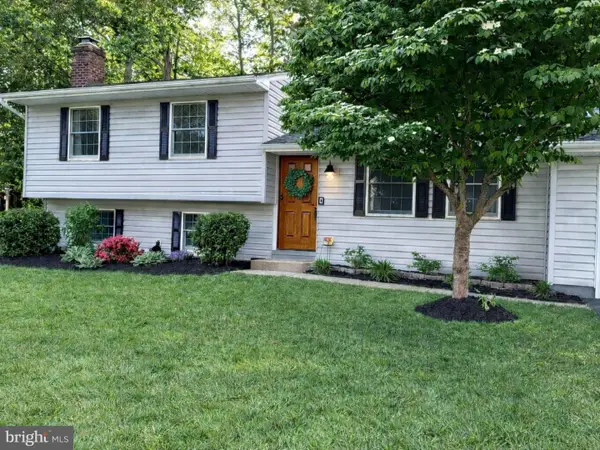 $700,000Coming Soon4 beds 3 baths
$700,000Coming Soon4 beds 3 baths7902 Cliff Rock Ct, SPRINGFIELD, VA 22153
MLS# VAFX2282668Listed by: SAMSON PROPERTIES - Open Sun, 1 to 3pmNew
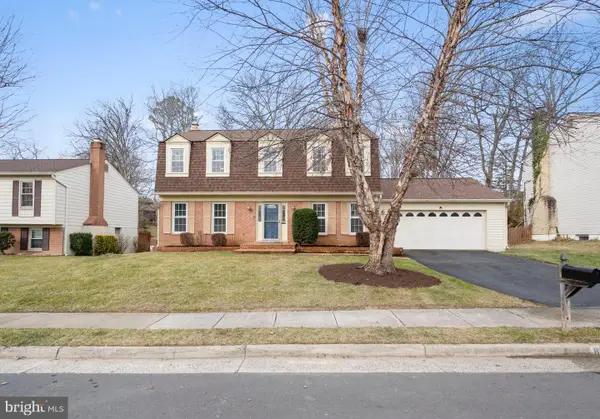 $925,000Active4 beds 4 baths3,078 sq. ft.
$925,000Active4 beds 4 baths3,078 sq. ft.8104 Viola St, SPRINGFIELD, VA 22152
MLS# VAFX2284756Listed by: CORCORAN MCENEARNEY - Open Sun, 1 to 4pmNew
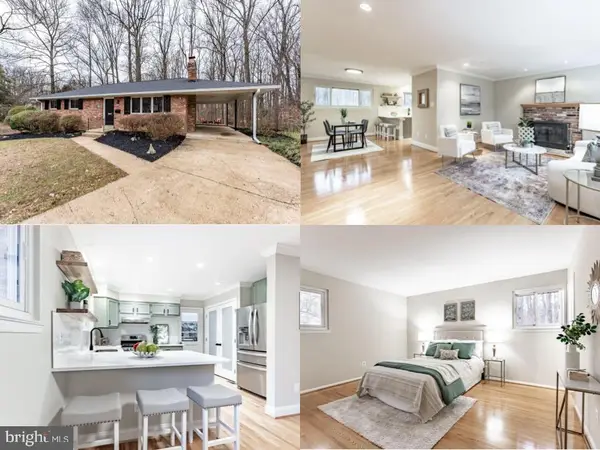 $799,888Active4 beds 3 baths2,180 sq. ft.
$799,888Active4 beds 3 baths2,180 sq. ft.5638 Bellington Ave, SPRINGFIELD, VA 22151
MLS# VAFX2281314Listed by: EXP REALTY LLC - Open Sun, 1 to 3pmNew
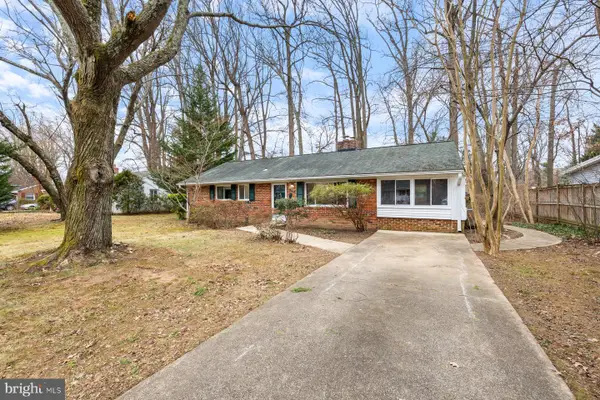 $499,000Active3 beds 1 baths1,326 sq. ft.
$499,000Active3 beds 1 baths1,326 sq. ft.7119 Catlett St, SPRINGFIELD, VA 22151
MLS# VAFX2283876Listed by: SAMSON PROPERTIES - New
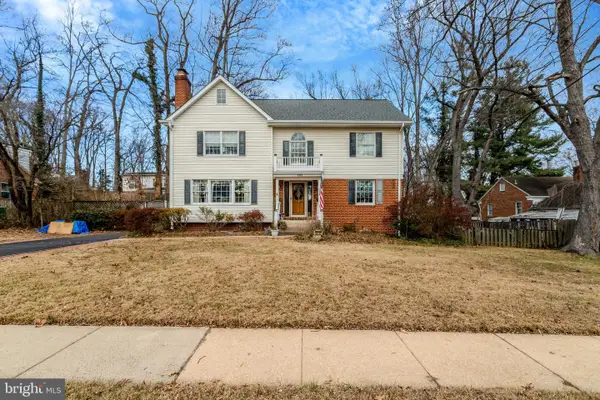 $775,000Active6 beds 4 baths3,537 sq. ft.
$775,000Active6 beds 4 baths3,537 sq. ft.5502 Atlee Pl, SPRINGFIELD, VA 22151
MLS# VAFX2283850Listed by: LONG & FOSTER REAL ESTATE, INC. - Coming Soon
 $856,900Coming Soon3 beds 4 baths
$856,900Coming Soon3 beds 4 baths5211 Inverchapel Rd, SPRINGFIELD, VA 22151
MLS# VAFX2284064Listed by: PEARSON SMITH REALTY, LLC - New
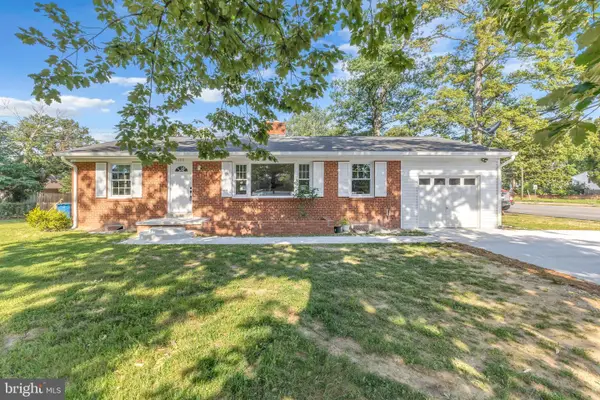 $785,000Active5 beds 4 baths2,494 sq. ft.
$785,000Active5 beds 4 baths2,494 sq. ft.6400 Inwood Dr, SPRINGFIELD, VA 22150
MLS# VAFX2284174Listed by: KW METRO CENTER
