5927 Bayshire Rd #115, Springfield, VA 22152
Local realty services provided by:Better Homes and Gardens Real Estate Reserve
5927 Bayshire Rd #115,Springfield, VA 22152
$415,000
- 3 Beds
- 3 Baths
- 2,128 sq. ft.
- Townhouse
- Active
Listed by: anna ghen
Office: kw metro center
MLS#:VAFX2275204
Source:BRIGHTMLS
Price summary
- Price:$415,000
- Price per sq. ft.:$195.02
About this home
Discover the timeless charm and impressive space of this 3-bedroom, 2.5-bath townhome, one of the community’s larger floor plans, ideally situated on a cul-de-sac for added privacy. From the moment you enter, you’re welcomed by abundant natural light, high ceilings, and classic architectural character . Beautiful features such as cedar closets, open plan living, and a striking curved staircase set a distinctive tone throughout the home.
The generously sized primary suite offers a full bathroom with walk in shower and a walk-in closet, creating a comfortable and private retreat. Two additional bedrooms provide ample space for family, guests, or a dedicated home office.
The walk-out basement and additional den/office add valuable versatility—perfect for a recreation room, home gym, or additional living area—and opens directly to the fully fenced yard, ideal for gardening, pets, or outdoor entertaining.
While the home needs updating, it presents a fantastic opportunity to reimagine the space and customize it to your personal style. With its larger layout, great bones, and sought-after location, this townhome offers outstanding potential in a wonderful community. Don’t miss this chance to own in the coveted Cardinal Forest neighborhood.
As a resident of Cardinal Forest you are only steps away from Lake Accotink and are surrounded by nature, yet you are only minutes from public transportation, dining, shopping and so many other amenities, making it an ideal home for for those seeking a balance between convenience and comfort. Your new home is close to all essential amenities including several grocery stores and restaurants. The property is also ideally situated right by an express bus stop to the Pentagon, less than 2 miles to the VRE, close to the metro, and highways (I-495, I-95 and I-395, Fairfax County Parkway).
With a mostly inclusive condo fee, living in Cardinal Forest affords you the perfect balance of the low maintenance lifestyle without sacrificing style or comfort. The condo fee includes water, gas, trash, road maintenance, snow removal and outside maintenance (including the roof). The community also encompasses several tot lots, tennis courts, two community rooms as well as two outdoor swimming pools.
Contact an agent
Home facts
- Year built:1968
- Listing ID #:VAFX2275204
- Added:51 day(s) ago
- Updated:January 11, 2026 at 02:42 PM
Rooms and interior
- Bedrooms:3
- Total bathrooms:3
- Full bathrooms:2
- Half bathrooms:1
- Living area:2,128 sq. ft.
Heating and cooling
- Cooling:Ceiling Fan(s), Central A/C
- Heating:Forced Air, Natural Gas
Structure and exterior
- Year built:1968
- Building area:2,128 sq. ft.
Utilities
- Water:Public
- Sewer:Public Sewer
Finances and disclosures
- Price:$415,000
- Price per sq. ft.:$195.02
- Tax amount:$4,975 (2025)
New listings near 5927 Bayshire Rd #115
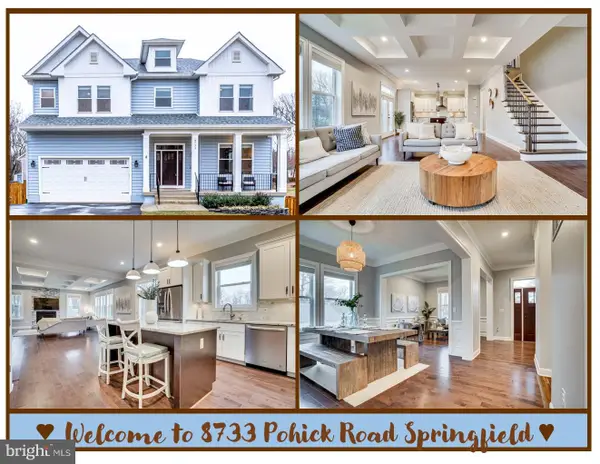 $1,250,000Pending5 beds 5 baths3,122 sq. ft.
$1,250,000Pending5 beds 5 baths3,122 sq. ft.8733 Pohick Rd, SPRINGFIELD, VA 22153
MLS# VAFX2284996Listed by: SAMSON PROPERTIES- Coming Soon
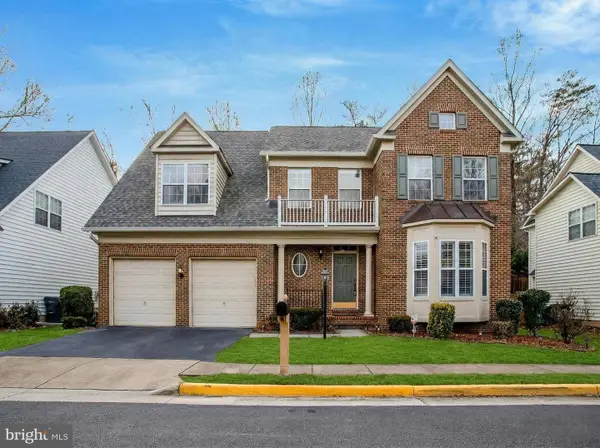 $1,200,000Coming Soon4 beds 5 baths
$1,200,000Coming Soon4 beds 5 baths7374 Pohick Ridge Ct, SPRINGFIELD, VA 22153
MLS# VAFX2283194Listed by: SAMSON PROPERTIES - Open Sun, 2 to 4pmNew
 $759,000Active4 beds 3 baths2,565 sq. ft.
$759,000Active4 beds 3 baths2,565 sq. ft.7580 Woodstown Dr, SPRINGFIELD, VA 22153
MLS# VAFX2282020Listed by: REDFIN CORPORATION - Coming Soon
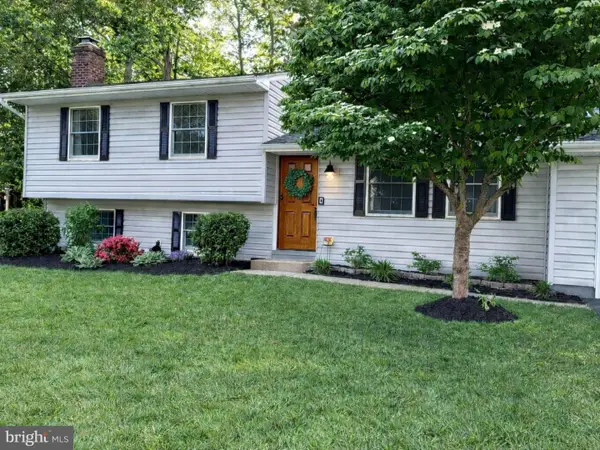 $700,000Coming Soon4 beds 3 baths
$700,000Coming Soon4 beds 3 baths7902 Cliff Rock Ct, SPRINGFIELD, VA 22153
MLS# VAFX2282668Listed by: SAMSON PROPERTIES - Open Sun, 1 to 3pmNew
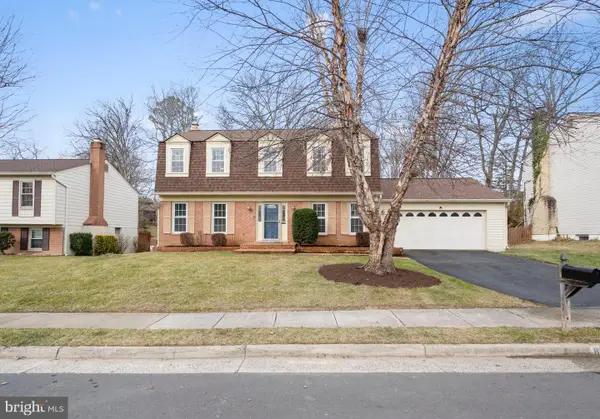 $925,000Active4 beds 4 baths3,078 sq. ft.
$925,000Active4 beds 4 baths3,078 sq. ft.8104 Viola St, SPRINGFIELD, VA 22152
MLS# VAFX2284756Listed by: CORCORAN MCENEARNEY - Open Sun, 1 to 4pmNew
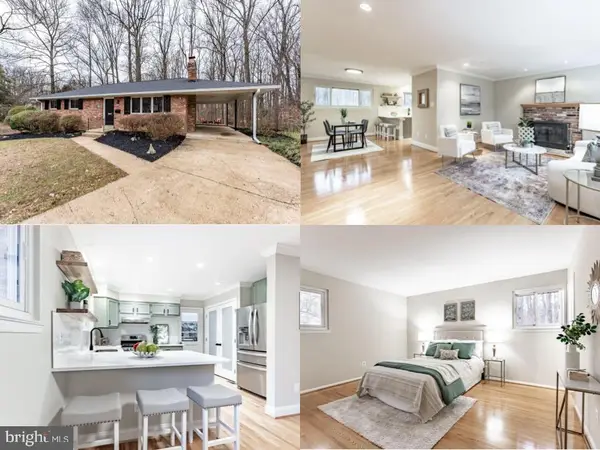 $799,888Active4 beds 3 baths2,180 sq. ft.
$799,888Active4 beds 3 baths2,180 sq. ft.5638 Bellington Ave, SPRINGFIELD, VA 22151
MLS# VAFX2281314Listed by: EXP REALTY LLC - Open Sun, 1 to 3pmNew
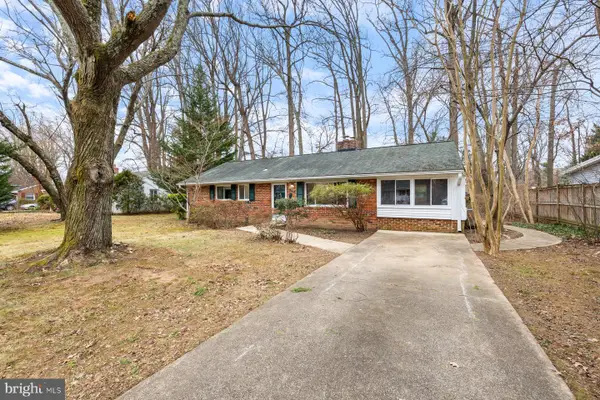 $499,000Active3 beds 1 baths1,326 sq. ft.
$499,000Active3 beds 1 baths1,326 sq. ft.7119 Catlett St, SPRINGFIELD, VA 22151
MLS# VAFX2283876Listed by: SAMSON PROPERTIES - New
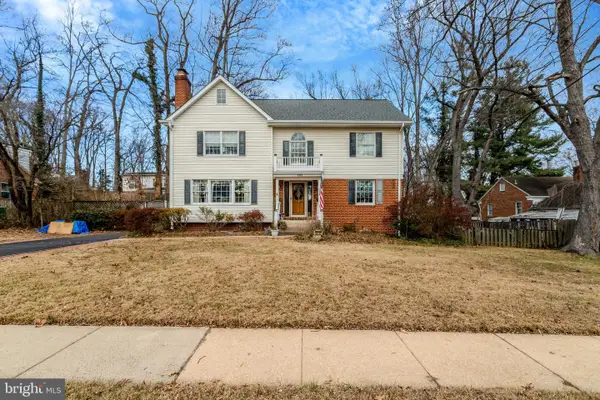 $775,000Active6 beds 4 baths3,537 sq. ft.
$775,000Active6 beds 4 baths3,537 sq. ft.5502 Atlee Pl, SPRINGFIELD, VA 22151
MLS# VAFX2283850Listed by: LONG & FOSTER REAL ESTATE, INC. - Coming Soon
 $856,900Coming Soon3 beds 4 baths
$856,900Coming Soon3 beds 4 baths5211 Inverchapel Rd, SPRINGFIELD, VA 22151
MLS# VAFX2284064Listed by: PEARSON SMITH REALTY, LLC - New
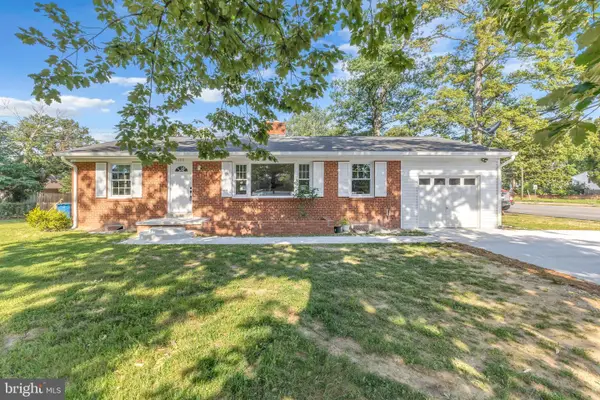 $785,000Active5 beds 4 baths2,494 sq. ft.
$785,000Active5 beds 4 baths2,494 sq. ft.6400 Inwood Dr, SPRINGFIELD, VA 22150
MLS# VAFX2284174Listed by: KW METRO CENTER
